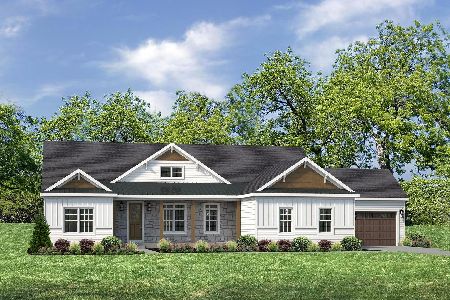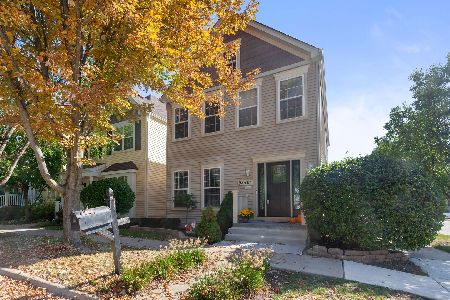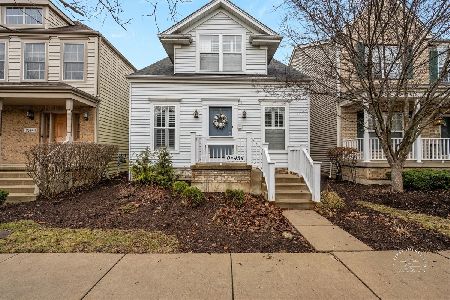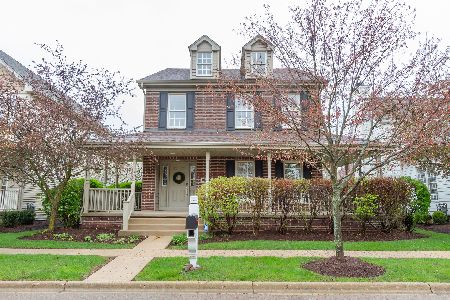39W124 Armstrong Lane, Geneva, Illinois 60134
$410,750
|
Sold
|
|
| Status: | Closed |
| Sqft: | 2,700 |
| Cost/Sqft: | $161 |
| Beds: | 3 |
| Baths: | 4 |
| Year Built: | 2000 |
| Property Taxes: | $9,328 |
| Days On Market: | 4225 |
| Lot Size: | 0,00 |
Description
Beautiful home with upgrades thruout! Golf course view, maintenance free home that boasts a Large Kitchen with Granite, Viking Stove, Subzero Frig, Glass Backsplash, and a Bosch Dishwasher. Upgraded Trim, Hardwood Floors. Vaulted Ceiling, Professionally Finished Basement with Large Bdrm, Workout Room AND a Full Bath. Plantation shutters, security and sprinkler system. Over 3,500 sq. ft incl basement! Much much More!
Property Specifics
| Single Family | |
| — | |
| — | |
| 2000 | |
| Full | |
| CHADSWORTH | |
| No | |
| — |
| Kane | |
| — | |
| 90 / Monthly | |
| None | |
| Public | |
| Public Sewer | |
| 08657706 | |
| 1112429005 |
Property History
| DATE: | EVENT: | PRICE: | SOURCE: |
|---|---|---|---|
| 16 Aug, 2014 | Sold | $410,750 | MRED MLS |
| 9 Jul, 2014 | Under contract | $434,500 | MRED MLS |
| 27 Jun, 2014 | Listed for sale | $434,500 | MRED MLS |
Room Specifics
Total Bedrooms: 4
Bedrooms Above Ground: 3
Bedrooms Below Ground: 1
Dimensions: —
Floor Type: Carpet
Dimensions: —
Floor Type: Carpet
Dimensions: —
Floor Type: —
Full Bathrooms: 4
Bathroom Amenities: —
Bathroom in Basement: 1
Rooms: Exercise Room,Loft
Basement Description: Finished
Other Specifics
| 2 | |
| — | |
| — | |
| — | |
| — | |
| 4,695 SQ. FT | |
| — | |
| Full | |
| Vaulted/Cathedral Ceilings, Skylight(s), Hardwood Floors, First Floor Bedroom, First Floor Laundry, First Floor Full Bath | |
| Range, Microwave, Dishwasher, High End Refrigerator, Disposal | |
| Not in DB | |
| Sidewalks, Street Lights, Street Paved | |
| — | |
| — | |
| — |
Tax History
| Year | Property Taxes |
|---|---|
| 2014 | $9,328 |
Contact Agent
Nearby Similar Homes
Nearby Sold Comparables
Contact Agent
Listing Provided By
Coldwell Banker Residential









