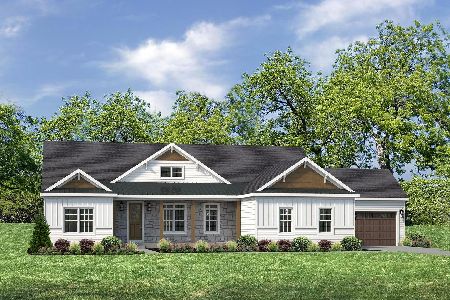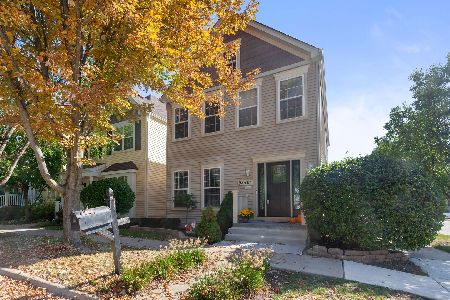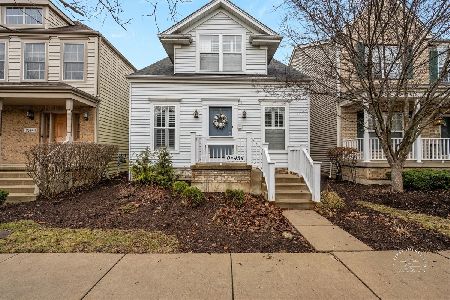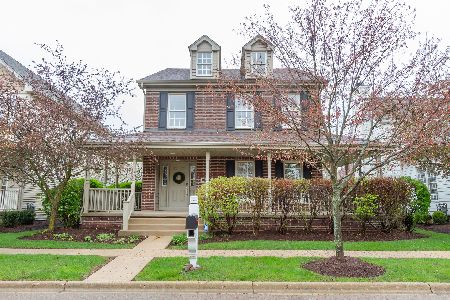0N408 Eldon Drive, Geneva, Illinois 60134
$350,000
|
Sold
|
|
| Status: | Closed |
| Sqft: | 2,539 |
| Cost/Sqft: | $141 |
| Beds: | 3 |
| Baths: | 3 |
| Year Built: | 2004 |
| Property Taxes: | $8,676 |
| Days On Market: | 3774 |
| Lot Size: | 0,11 |
Description
Mill Creek Pinehurst, 3 Bedrm, 2-1/2 Bath, 2.5 car Garage. Beautiful low maintenance home. Relax on the covered front porch overlooking a large park area. Open floor plan w/9 Ft ceilings & Oversized windows. Formal Living Rm, & Dinning Rm w/Butler's Pantry. Awesome Upgraded Kitchen w/island-breakfast bar, granite countertops, newer SS appliances & tile floor. Inviting Family Rm, opens to Kitchen & Sun Rm. Luxury Master Suite w/tray ceiling, WI closet & deluxe Bath. Lrg paver Patio w/Pergola. Oversized garage w/work area, shelving and storage above. Premium Hardy Board siding, Zoned HVAC & upgraded plumbing. Full deep pour basement has storage area w/built-in shelves. Professionally Landscaped. Well maintained & clean, one owner home in great location! Relaxed country atmosphere w/golf course & pool. Just minutes drive to shopping, restaurants, entertainment & Metra station. HO Assoc Assessments include; Lawn care, snow removal, driveway sealing, & window washing.
Property Specifics
| Single Family | |
| — | |
| Traditional | |
| 2004 | |
| Full | |
| BAYBERRY | |
| No | |
| 0.11 |
| Kane | |
| Mill Creek Pinehurst | |
| 90 / Monthly | |
| Insurance,Lawn Care,Snow Removal,Other | |
| Public | |
| Public Sewer, Sewer-Storm | |
| 09043673 | |
| 1112444013 |
Nearby Schools
| NAME: | DISTRICT: | DISTANCE: | |
|---|---|---|---|
|
Grade School
Mill Creek Elementary School |
304 | — | |
|
Middle School
Geneva Middle School |
304 | Not in DB | |
|
High School
Geneva Community High School |
304 | Not in DB | |
Property History
| DATE: | EVENT: | PRICE: | SOURCE: |
|---|---|---|---|
| 16 Nov, 2015 | Sold | $350,000 | MRED MLS |
| 1 Oct, 2015 | Under contract | $359,000 | MRED MLS |
| 20 Sep, 2015 | Listed for sale | $359,000 | MRED MLS |
Room Specifics
Total Bedrooms: 3
Bedrooms Above Ground: 3
Bedrooms Below Ground: 0
Dimensions: —
Floor Type: Carpet
Dimensions: —
Floor Type: Carpet
Full Bathrooms: 3
Bathroom Amenities: Double Sink
Bathroom in Basement: 0
Rooms: Eating Area,Foyer,Heated Sun Room
Basement Description: Unfinished
Other Specifics
| 2.5 | |
| Concrete Perimeter | |
| Asphalt | |
| Porch, Brick Paver Patio | |
| Corner Lot,Park Adjacent | |
| 40 X 118 | |
| Full | |
| Full | |
| Vaulted/Cathedral Ceilings, First Floor Laundry | |
| Range, Microwave, Dishwasher, High End Refrigerator, Washer, Dryer, Disposal | |
| Not in DB | |
| Clubhouse, Pool, Sidewalks, Street Lights | |
| — | |
| — | |
| — |
Tax History
| Year | Property Taxes |
|---|---|
| 2015 | $8,676 |
Contact Agent
Nearby Similar Homes
Nearby Sold Comparables
Contact Agent
Listing Provided By
Coldwell Banker The Real Estate Group










