0S658 Derek Drive, Elburn, Illinois 60119
$850,000
|
Sold
|
|
| Status: | Closed |
| Sqft: | 5,200 |
| Cost/Sqft: | $168 |
| Beds: | 4 |
| Baths: | 5 |
| Year Built: | 2006 |
| Property Taxes: | $18,917 |
| Days On Market: | 952 |
| Lot Size: | 1,09 |
Description
Your own paradise oasis awaits you in this stunning Elburn home situated on a premium lot! Spacious entryway greets you upon entering with tile floors, custom pillars and views straight through to the back! Dining room with hardwood floors, tray ceiling and loads of natural light. You will love the open floorplan ~ Two story family room features a gas fireplace and a wet bar with granite top and flows into the kitchen which comes complete with double oven, cooktop, large center island with seating, granite counters, tile backsplash and a large eating area with views and access to the back deck and yard! First floor primary suite with TWO walk in closets and French doors to cozy sunroom! Primary bath with large jetted soaker tub, separate shower and dual sinks. Large first floor mud/laundry room too. Extra deep 3 car garage. Upstairs you'll find 3 additional bedrooms ~ a jack and jill bath between two bedrooms and a bedroom with its own en suite bath! Love to entertain? The walkout basement is finished with a large rec room plus a full bath and all leads to an incredible backyard oasis! You will fall in love with this backyard ~ professionally landscaped and fully fenced in. Inground pool with all the features you could want - a waterfall, fire bowls, laminar deck jets, custom lighting, multiple seating areas and more! All controlled from an app for your convenience! Entertain all summer with the built-in grill, outdoor fireplace, drop down TV screen and plenty of seating and lounging areas! New (2018) maintenance free deck with built in lighting and retractable awning to keep you cool in that afternoon sun. This is a home you must truly see to believe! Roof (2022)* Furnace and A/C (2019). Sump pump battery backup (2020). Nest cameras on the property.
Property Specifics
| Single Family | |
| — | |
| — | |
| 2006 | |
| — | |
| CUSTOM | |
| No | |
| 1.09 |
| Kane | |
| — | |
| 0 / Not Applicable | |
| — | |
| — | |
| — | |
| 11808592 | |
| 1117426004 |
Property History
| DATE: | EVENT: | PRICE: | SOURCE: |
|---|---|---|---|
| 30 Sep, 2015 | Sold | $608,000 | MRED MLS |
| 26 Jul, 2015 | Under contract | $625,000 | MRED MLS |
| 26 Jul, 2015 | Listed for sale | $625,000 | MRED MLS |
| 11 Aug, 2023 | Sold | $850,000 | MRED MLS |
| 13 Jul, 2023 | Under contract | $875,000 | MRED MLS |
| — | Last price change | $975,000 | MRED MLS |
| 15 Jun, 2023 | Listed for sale | $975,000 | MRED MLS |
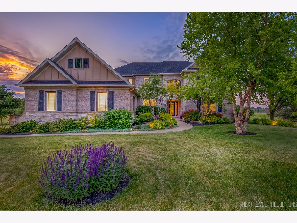
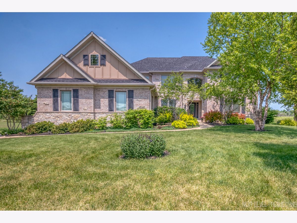
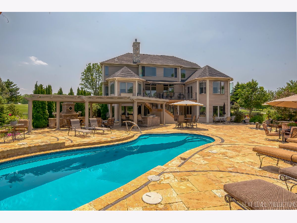
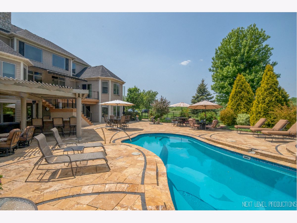
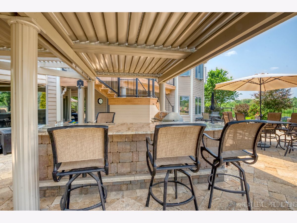
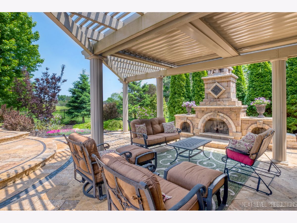
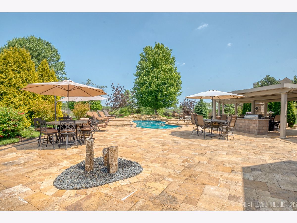
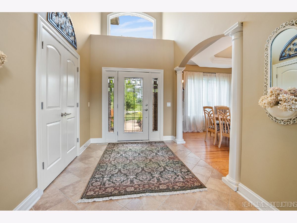
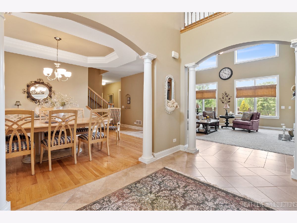
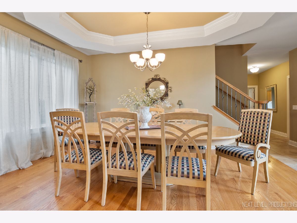
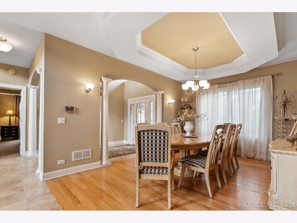
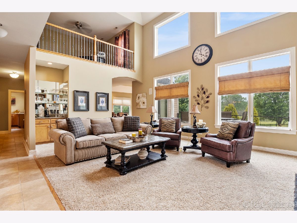
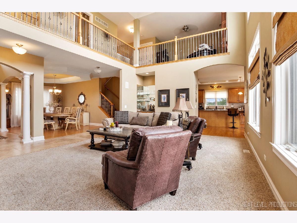
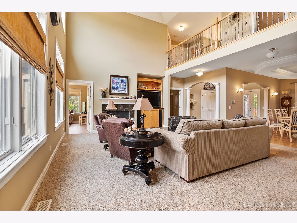
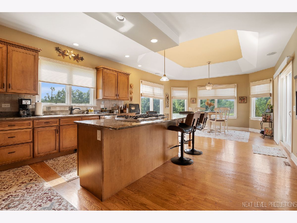
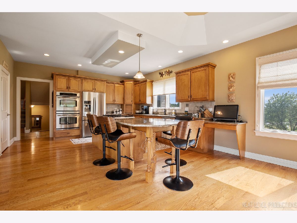
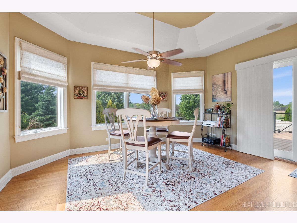
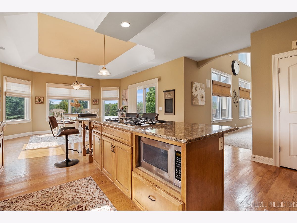
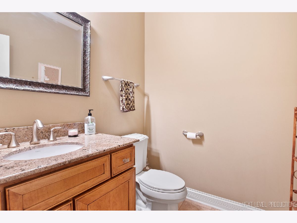
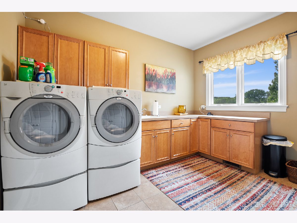
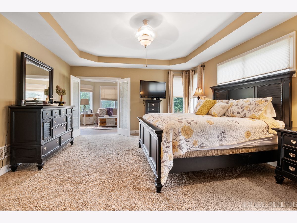
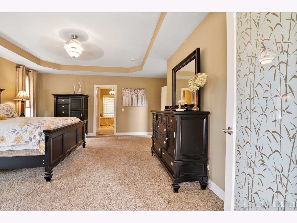
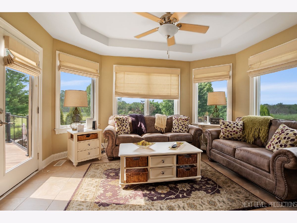
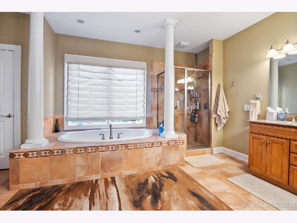
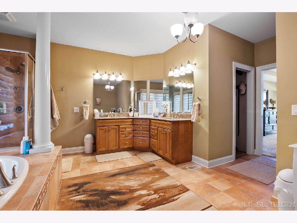
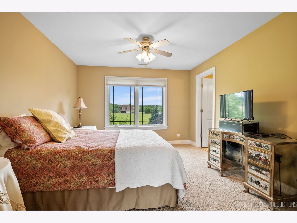
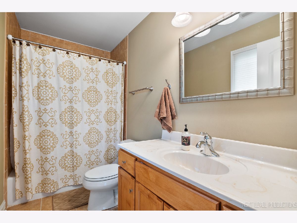
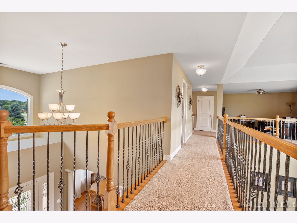
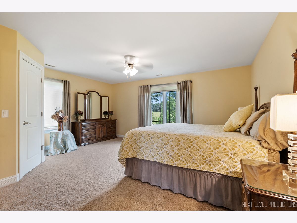
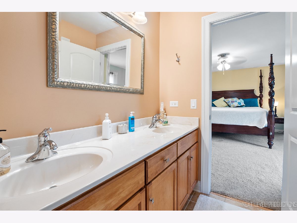
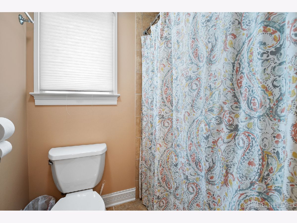
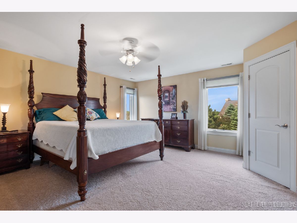
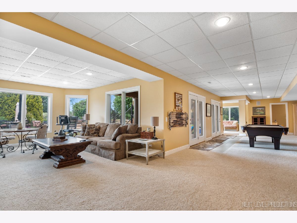
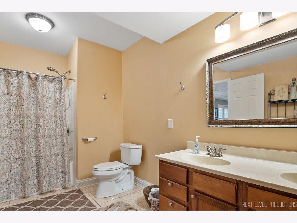
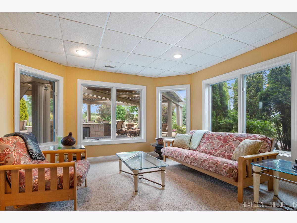
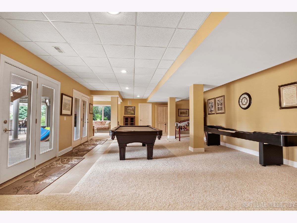
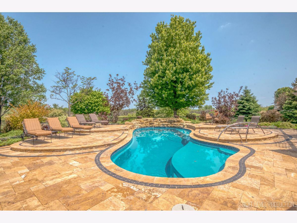
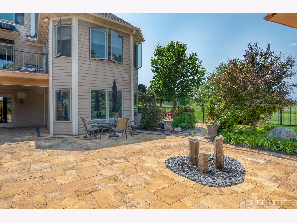
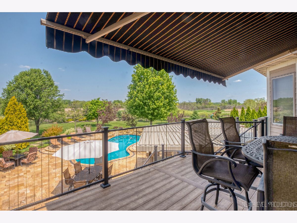
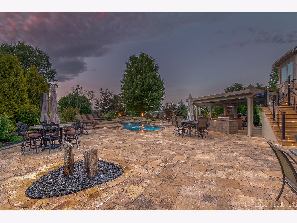
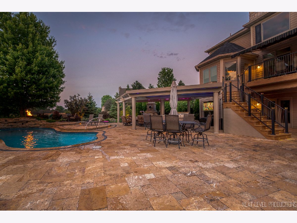
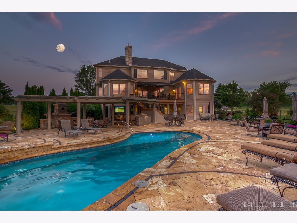
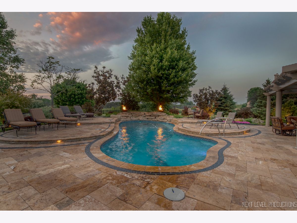
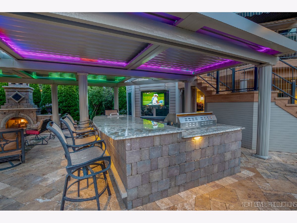
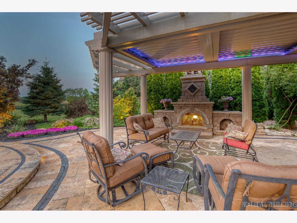
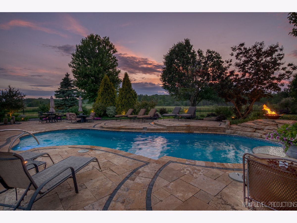
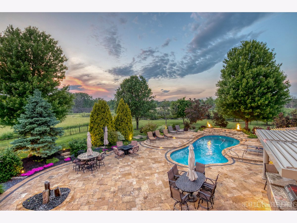
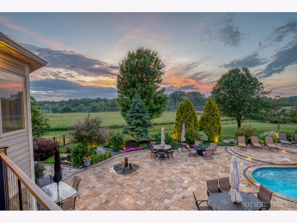
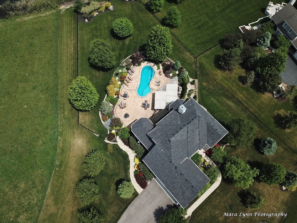
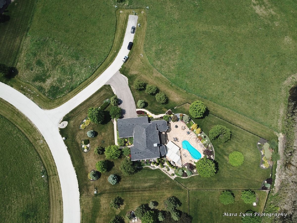
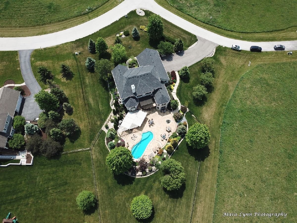
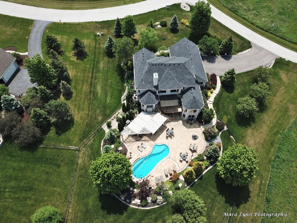
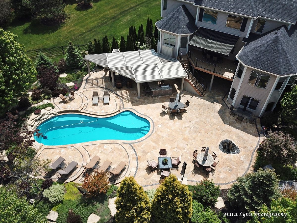
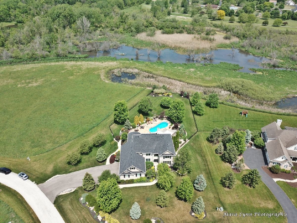
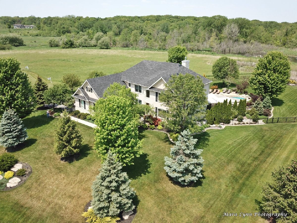
Room Specifics
Total Bedrooms: 4
Bedrooms Above Ground: 4
Bedrooms Below Ground: 0
Dimensions: —
Floor Type: —
Dimensions: —
Floor Type: —
Dimensions: —
Floor Type: —
Full Bathrooms: 5
Bathroom Amenities: Whirlpool,Separate Shower,Double Sink
Bathroom in Basement: 1
Rooms: —
Basement Description: Finished,Exterior Access
Other Specifics
| 3 | |
| — | |
| Asphalt | |
| — | |
| — | |
| 283X144X276X75X305X49X72 | |
| — | |
| — | |
| — | |
| — | |
| Not in DB | |
| — | |
| — | |
| — | |
| — |
Tax History
| Year | Property Taxes |
|---|---|
| 2015 | $17,541 |
| 2023 | $18,917 |
Contact Agent
Nearby Similar Homes
Nearby Sold Comparables
Contact Agent
Listing Provided By
RE/MAX Excels



