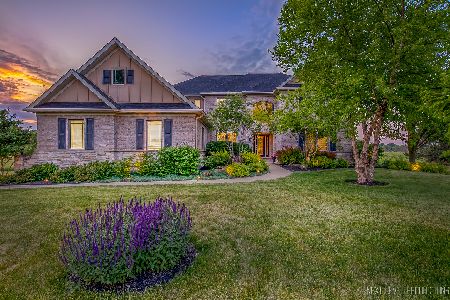0S765 Derek Drive, Elburn, Illinois 60119
$580,000
|
Sold
|
|
| Status: | Closed |
| Sqft: | 4,216 |
| Cost/Sqft: | $146 |
| Beds: | 4 |
| Baths: | 4 |
| Year Built: | 2006 |
| Property Taxes: | $16,679 |
| Days On Market: | 3599 |
| Lot Size: | 1,30 |
Description
Stunning Silvestri quality built home with massive 10 foot ceilings on 1st floor, wide arched openings, decorative columns, panel molding, custom 8 foot doors... Exquisite trim and detail throughout!! Gourmet granite kitchen (note size) with 12 foot island with circular breakfast bar and double ovens - Dinette opens to expansive stamped concrete patio! Master bedroom with luxury bath and oversized body spray shower - All bedrooms with walk-in closets and volume ceilings!! Dramatic 2-story entry with flared stairway and iron balusters... Family room with wide hearth stone fireplace... Living room with full bay window... Dining room with double tray ceiling and indirect lighting ... Den with glass French doors opens to patio!! Heated garage with epoxy flooring, mud room with built-ins, convenient 2nd floor laundry, 10 foot deep pour basement... Close to Metra... Shows like a model home!!
Property Specifics
| Single Family | |
| — | |
| Traditional | |
| 2006 | |
| Full | |
| CUSTOM | |
| No | |
| 1.3 |
| Kane | |
| — | |
| 0 / Not Applicable | |
| None | |
| Private Well | |
| Septic-Private | |
| 09168018 | |
| 1117427005 |
Nearby Schools
| NAME: | DISTRICT: | DISTANCE: | |
|---|---|---|---|
|
Grade School
Blackberry Creek Elementary Scho |
302 | — | |
Property History
| DATE: | EVENT: | PRICE: | SOURCE: |
|---|---|---|---|
| 28 Oct, 2016 | Sold | $580,000 | MRED MLS |
| 13 Sep, 2016 | Under contract | $615,000 | MRED MLS |
| 16 Mar, 2016 | Listed for sale | $615,000 | MRED MLS |
Room Specifics
Total Bedrooms: 4
Bedrooms Above Ground: 4
Bedrooms Below Ground: 0
Dimensions: —
Floor Type: Carpet
Dimensions: —
Floor Type: Carpet
Dimensions: —
Floor Type: Carpet
Full Bathrooms: 4
Bathroom Amenities: Whirlpool,Separate Shower,Double Sink,Full Body Spray Shower,Double Shower
Bathroom in Basement: 0
Rooms: Den,Eating Area,Foyer,Mud Room
Basement Description: Unfinished,Bathroom Rough-In
Other Specifics
| 3.1 | |
| Concrete Perimeter | |
| Asphalt,Side Drive | |
| Stamped Concrete Patio | |
| Cul-De-Sac,Landscaped | |
| 130X349X200X335 | |
| — | |
| Full | |
| Vaulted/Cathedral Ceilings, Hardwood Floors, Second Floor Laundry | |
| Double Oven, Microwave, Dishwasher, Refrigerator, Washer, Dryer, Wine Refrigerator | |
| Not in DB | |
| Street Paved | |
| — | |
| — | |
| Wood Burning, Gas Starter |
Tax History
| Year | Property Taxes |
|---|---|
| 2016 | $16,679 |
Contact Agent
Nearby Similar Homes
Nearby Sold Comparables
Contact Agent
Listing Provided By
RE/MAX All Pro




