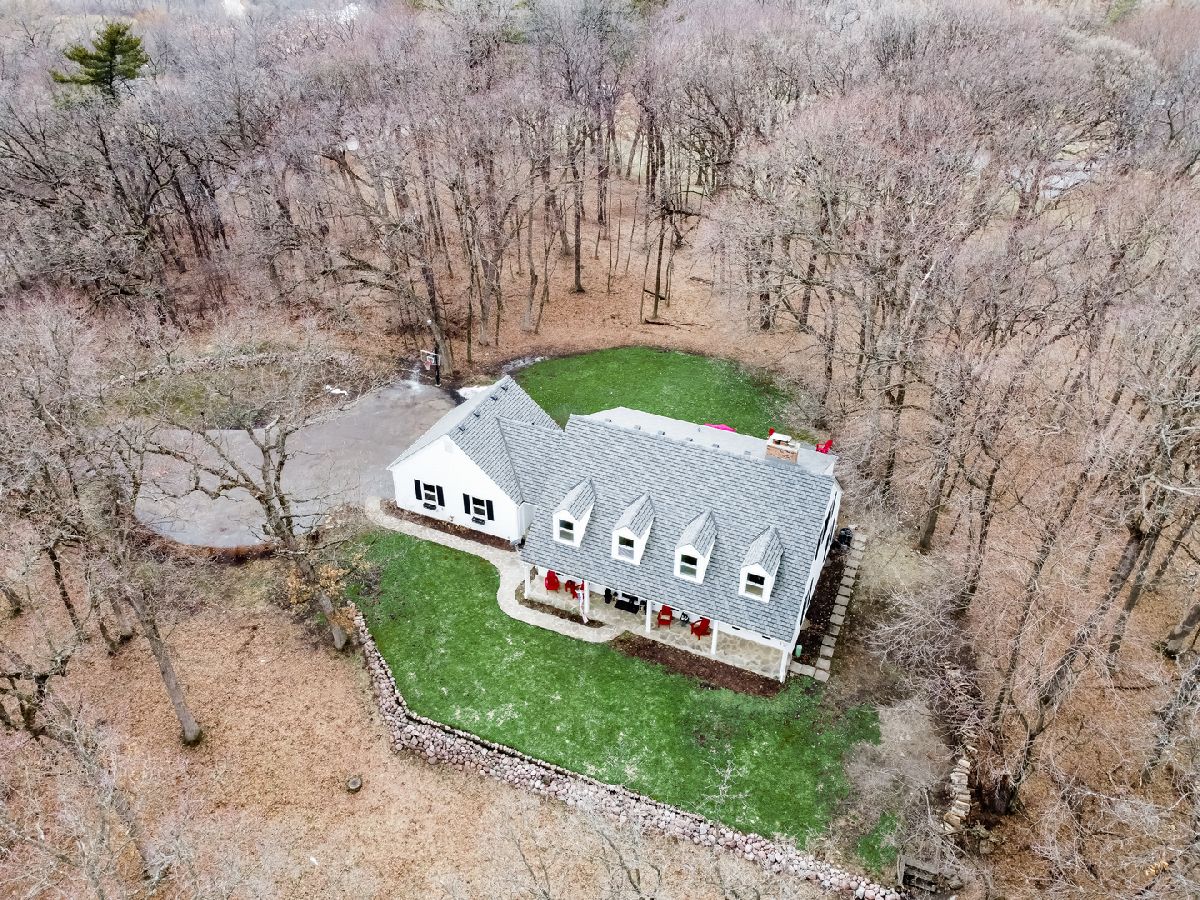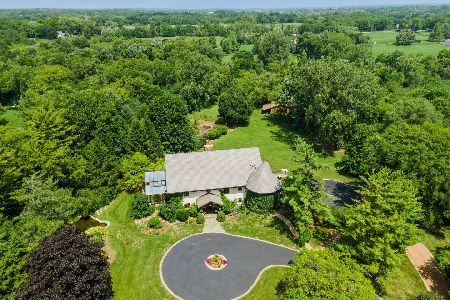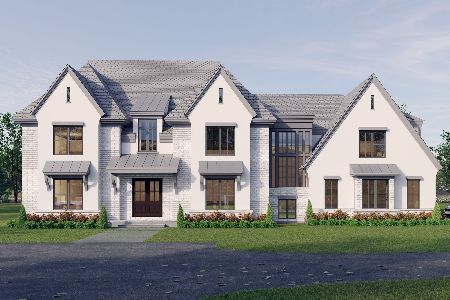1 Bellwood Drive, Barrington Hills, Illinois 60010
$610,000
|
Sold
|
|
| Status: | Closed |
| Sqft: | 2,856 |
| Cost/Sqft: | $210 |
| Beds: | 4 |
| Baths: | 3 |
| Year Built: | 1975 |
| Property Taxes: | $14,277 |
| Days On Market: | 1789 |
| Lot Size: | 5,00 |
Description
Envelope yourself in the peaceful wooded enclave of Bellwood Drive but revel in the fact that you are 5 min from downtown Barrington. This exceptional setting offers privacy and an abundance of the beauty of nature, yet is close to all that in-town Barrington offers from restaurants and shops to the convenient trains to the city. From the moment you arrive, you know you have been transported to a beautiful setting that stands apart. Winding up the driveway, you are closer and closer to the quintessential cape cod style home that offers not only extensive updates but is truly immaculate and ready for you! Center foyer entry features elegant tile flooring and decor throughout that is essential for today's aesthetic. A huge living room currently used as office and sitting room provides a lovely space to meet your needs. One of the 2 fireplaces provides a cozy atmosphere for working, relaxing or entertaining. The formal dining room features hardwood floors and decorator chandelier. Spacious family room includes 2nd fireplace, wet bar and built-in shelving to accommodate your every comfort. Elegantly designed and updated kitchen features newer Stainless Stl Appliances, plentiful cabinetry and a generous eating area. You will love the cleverly designed convenient desk niche. A glimpse of the yard featuring new brick paver patio, firepit area and wooded privacy will take your breath away. A huge laundry room/mud room with generous closet and a lovely powder room complete the main level. Second flr primary suite provides both comfort and luxury. The completely renovated bath offers all the features you could wish for, and is adjacent to a large walk-in closet with built-ins. Additional bedrooms are all spacious with huge closets, all hardwood floors and lovely niches for desks etc that cape cod homes offer. The hall bath also has been renovated for today's modern desires. Finished basement includes great open rec room space, a separate room currently used as an exercise room along with plenty of storage space. Enjoy the privacy and views from every window. The front sledding hill is a fun feature that brings friends to enjoy a great time; just add the hot chocolate and enjoy the firepit afterwards. Proximity to schools is a great convenience as well. Discover the joy of a property of this size with minimal maintenance as only 1/2 acre is currently maintained. If you have been looking, you will know this is the one! Don't wait - it's truly a gem.
Property Specifics
| Single Family | |
| — | |
| Cape Cod | |
| 1975 | |
| Full | |
| CAPE COD | |
| No | |
| 5 |
| Lake | |
| Barrington Hills | |
| 0 / Not Applicable | |
| None | |
| Private Well | |
| Septic-Private | |
| 11019801 | |
| 13343000080000 |
Nearby Schools
| NAME: | DISTRICT: | DISTANCE: | |
|---|---|---|---|
|
Grade School
Countryside Elementary School |
220 | — | |
|
Middle School
Barrington Middle School-prairie |
220 | Not in DB | |
|
High School
Barrington High School |
220 | Not in DB | |
Property History
| DATE: | EVENT: | PRICE: | SOURCE: |
|---|---|---|---|
| 1 May, 2012 | Sold | $625,000 | MRED MLS |
| 10 Feb, 2012 | Under contract | $700,000 | MRED MLS |
| 13 Jan, 2012 | Listed for sale | $700,000 | MRED MLS |
| 21 Jun, 2021 | Sold | $610,000 | MRED MLS |
| 15 Mar, 2021 | Under contract | $599,000 | MRED MLS |
| 12 Mar, 2021 | Listed for sale | $599,000 | MRED MLS |

Room Specifics
Total Bedrooms: 4
Bedrooms Above Ground: 4
Bedrooms Below Ground: 0
Dimensions: —
Floor Type: Hardwood
Dimensions: —
Floor Type: Hardwood
Dimensions: —
Floor Type: Hardwood
Full Bathrooms: 3
Bathroom Amenities: Separate Shower,Double Sink,Soaking Tub
Bathroom in Basement: 0
Rooms: Breakfast Room,Recreation Room,Foyer,Exercise Room
Basement Description: Finished
Other Specifics
| 2 | |
| Concrete Perimeter | |
| Asphalt | |
| Patio, Porch, Invisible Fence | |
| Landscaped,Wooded,Mature Trees | |
| 660 X 239 X 91 X 222 X 300 | |
| — | |
| Full | |
| Bar-Wet, Hardwood Floors, First Floor Laundry, Built-in Features, Walk-In Closet(s), Center Hall Plan, Some Wood Floors, Separate Dining Room | |
| Double Oven, Microwave, Dishwasher, Refrigerator, Stainless Steel Appliance(s), Cooktop, Range Hood, Water Softener Owned, Wall Oven | |
| Not in DB | |
| Street Paved | |
| — | |
| — | |
| Wood Burning, Gas Log, Gas Starter |
Tax History
| Year | Property Taxes |
|---|---|
| 2012 | $16,046 |
| 2021 | $14,277 |
Contact Agent
Nearby Similar Homes
Nearby Sold Comparables
Contact Agent
Listing Provided By
Berkshire Hathaway HomeServices Chicago







