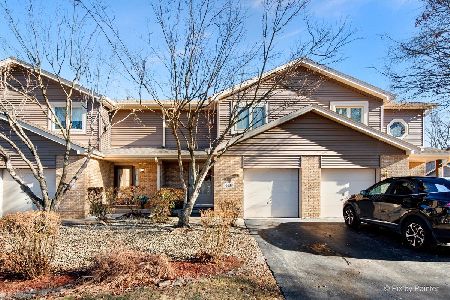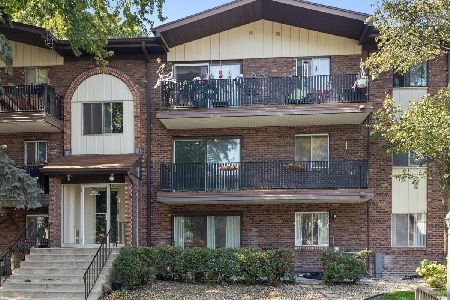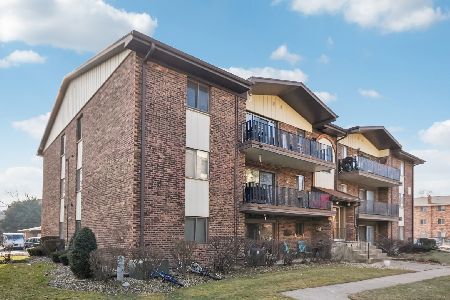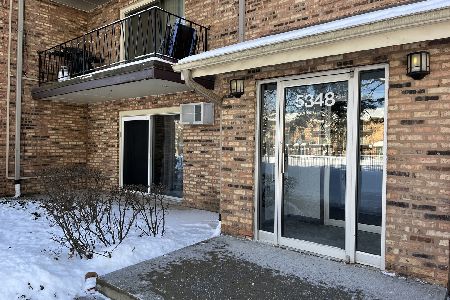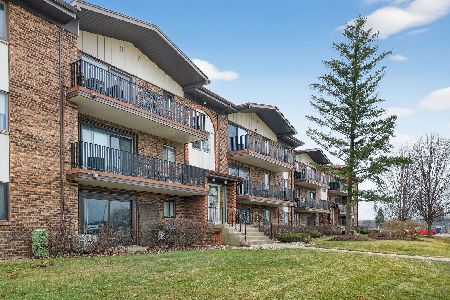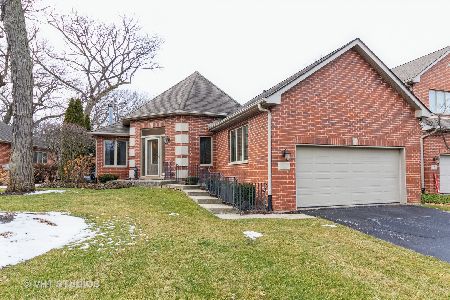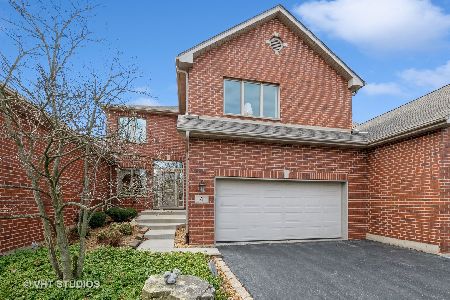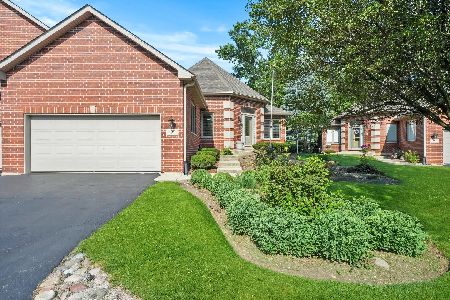1 Billy Casper Lane, Midlothian, Illinois 60445
$287,000
|
Sold
|
|
| Status: | Closed |
| Sqft: | 1,900 |
| Cost/Sqft: | $166 |
| Beds: | 3 |
| Baths: | 3 |
| Year Built: | 2000 |
| Property Taxes: | $5,359 |
| Days On Market: | 2387 |
| Lot Size: | 0,00 |
Description
Beautiful all face brick ranch townhouse in a peaceful wooded setting with a great golf course view. Large kitchen has vaulted ceiling and features cherry wood cabinets, granite counter tops with great space including a 4 person peninsula. Living and dining rooms have open concept with vaulted ceiling, hardwood floor, oversize windows and a gas fireplace. Master bedroom includes an 11' walk in closet and a great master bath with large whirlpool tub, separate shower and double bowl vanity. Spacious lower level family room features a 2nd gas fireplace, wet service bar, bar refrigerator and large look out windows. Attached 2 car garage. Comfortable side deck with great views. Other features include 200 amp electric,newer 50 gallon hot water heater, 2 large storerooms, association monitored sprinkler system, large closets and s 6x14 laundry room with sink, cabinets and closets. Best location in this picturesque complex.
Property Specifics
| Condos/Townhomes | |
| 1 | |
| — | |
| 2000 | |
| Full | |
| RANCH TOWNHOME | |
| No | |
| — |
| Cook | |
| Fairways Of Midlothian | |
| 206 / Monthly | |
| Insurance,Exterior Maintenance,Lawn Care,Scavenger,Snow Removal | |
| Lake Michigan | |
| Public Sewer | |
| 10457671 | |
| 28092110290000 |
Property History
| DATE: | EVENT: | PRICE: | SOURCE: |
|---|---|---|---|
| 11 Oct, 2019 | Sold | $287,000 | MRED MLS |
| 14 Aug, 2019 | Under contract | $315,000 | MRED MLS |
| 19 Jul, 2019 | Listed for sale | $315,000 | MRED MLS |
Room Specifics
Total Bedrooms: 3
Bedrooms Above Ground: 3
Bedrooms Below Ground: 0
Dimensions: —
Floor Type: Carpet
Dimensions: —
Floor Type: Carpet
Full Bathrooms: 3
Bathroom Amenities: Whirlpool,Separate Shower,Double Sink
Bathroom in Basement: 1
Rooms: No additional rooms
Basement Description: Finished
Other Specifics
| 2 | |
| Concrete Perimeter | |
| Concrete,Side Drive | |
| Deck, Storms/Screens, End Unit | |
| Corner Lot,Wooded,Mature Trees | |
| 41 X 72 | |
| — | |
| Full | |
| Vaulted/Cathedral Ceilings, Hardwood Floors, First Floor Laundry, First Floor Full Bath, Storage, Walk-In Closet(s) | |
| Range, Microwave, Dishwasher, Refrigerator, Bar Fridge, Washer, Dryer, Disposal | |
| Not in DB | |
| — | |
| — | |
| — | |
| Gas Log |
Tax History
| Year | Property Taxes |
|---|---|
| 2019 | $5,359 |
Contact Agent
Nearby Similar Homes
Nearby Sold Comparables
Contact Agent
Listing Provided By
Berkshire Hathaway HomeServices Biros Real Estate

