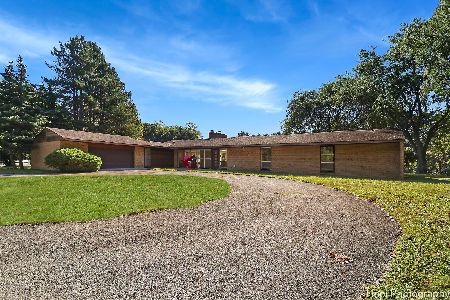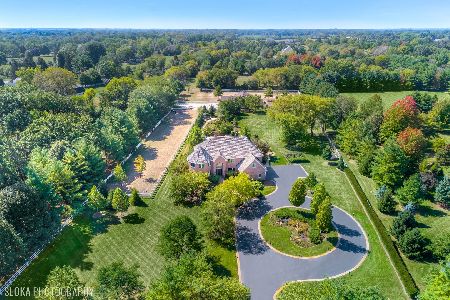1 Bow Lane, Barrington Hills, Illinois 60010
$781,000
|
Sold
|
|
| Status: | Closed |
| Sqft: | 4,706 |
| Cost/Sqft: | $170 |
| Beds: | 6 |
| Baths: | 6 |
| Year Built: | 1964 |
| Property Taxes: | $22,325 |
| Days On Market: | 2479 |
| Lot Size: | 7,46 |
Description
Fabulous estate like no other! Set on 7+ acres this gorgeous property includes in-ground pool, pool house, barn & extra garage with 2nd floor studio space. The welcoming home has a two-story foyer, large rooms, flowing floor plan, hardwood floors, beautiful light fixtures & built-ins. Grand living & dining rooms are perfect for special occasions. The renovated kitchen features center island, granite counters, breakfast bar, eating area & Wolf, Viking & Sub-Zero appliances. The adjacent family room with fireplace offers open concept living. A large home office is nearby. The elegant master bedroom with fireplace has a luxury bath with separate shower, jetted tub & dual sinks. A private suite is perfect for nanny or live-in. Entertain in the finished lower level with wet bar, fireplace, rec room & media area. Enjoy resort living at home! Relax poolside, on the patios or in the pool house with kitchenette, wet bar, changing room & full bath. Don't miss this special place!
Property Specifics
| Single Family | |
| — | |
| Traditional | |
| 1964 | |
| Full | |
| CUSTOM | |
| No | |
| 7.46 |
| Mc Henry | |
| — | |
| 600 / Annual | |
| Other | |
| Private Well | |
| Septic-Private | |
| 10340596 | |
| 2031276011 |
Nearby Schools
| NAME: | DISTRICT: | DISTANCE: | |
|---|---|---|---|
|
Grade School
Countryside Elementary School |
220 | — | |
|
Middle School
Barrington Middle School - Stati |
220 | Not in DB | |
|
High School
Barrington High School |
220 | Not in DB | |
Property History
| DATE: | EVENT: | PRICE: | SOURCE: |
|---|---|---|---|
| 20 Mar, 2020 | Sold | $781,000 | MRED MLS |
| 7 Feb, 2020 | Under contract | $799,000 | MRED MLS |
| — | Last price change | $879,000 | MRED MLS |
| 11 Apr, 2019 | Listed for sale | $998,000 | MRED MLS |
Room Specifics
Total Bedrooms: 6
Bedrooms Above Ground: 6
Bedrooms Below Ground: 0
Dimensions: —
Floor Type: Carpet
Dimensions: —
Floor Type: Carpet
Dimensions: —
Floor Type: Carpet
Dimensions: —
Floor Type: —
Dimensions: —
Floor Type: —
Full Bathrooms: 6
Bathroom Amenities: Whirlpool,Separate Shower,Double Sink
Bathroom in Basement: 1
Rooms: Bedroom 5,Bedroom 6,Foyer,Media Room,Office,Recreation Room,Storage,Other Room
Basement Description: Finished
Other Specifics
| 5 | |
| — | |
| Asphalt,Circular | |
| Patio, In Ground Pool | |
| Horses Allowed,Landscaped,Mature Trees | |
| 324958 | |
| — | |
| Full | |
| Bar-Wet, Hardwood Floors, First Floor Laundry, Built-in Features, Walk-In Closet(s) | |
| Double Oven, Microwave, Dishwasher, High End Refrigerator, Bar Fridge, Washer, Dryer, Wine Refrigerator, Cooktop, Built-In Oven, Other | |
| Not in DB | |
| — | |
| — | |
| — | |
| — |
Tax History
| Year | Property Taxes |
|---|---|
| 2020 | $22,325 |
Contact Agent
Nearby Similar Homes
Nearby Sold Comparables
Contact Agent
Listing Provided By
Coldwell Banker Realty








