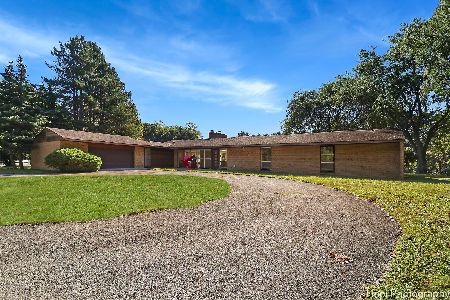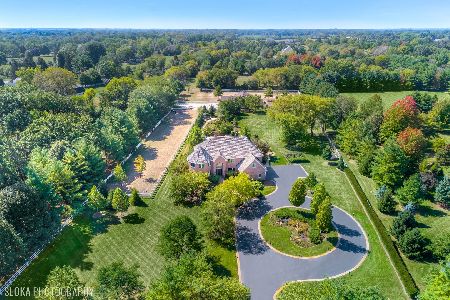3 Bow Lane, Barrington Hills, Illinois 60010
$700,000
|
Sold
|
|
| Status: | Closed |
| Sqft: | 3,730 |
| Cost/Sqft: | $198 |
| Beds: | 5 |
| Baths: | 4 |
| Year Built: | 1976 |
| Property Taxes: | $17,486 |
| Days On Market: | 2022 |
| Lot Size: | 5,71 |
Description
Flawlessly designed & crafted with exceptional quality & timeless architectural integrity this classic Brick Georgian estate is an entertainers dream. Tucked away on a meandering private lane set on 6 acres in Barrington Hills. Welcoming 2 story foyer leads to spacious formal living room with wood burning fireplace, formal dining room features extensive millwork and butlers pantry. Updated Chefs kitchen highlights custom cabinetry, high end appliances... center island and breakfast room with bow window overlooking brick paver patio and beautiful perennial gardens. Kitchen opens to Family room with stone fireplace and built in cabinetry. First level in-law/guest suite features bedroom with full bath and office or sitting room with bar area and fireplace. Hardwood flooring on entire main level. 1st level laundry with exterior entrance. Second level ..master suite with hardwood flooring, walk-in closet and luxury bath. 3 additional bedrooms with double closets and hall bath. Oversized 3 car garage Generator, 2 zone heat and air. New driveway
Property Specifics
| Single Family | |
| — | |
| Georgian | |
| 1976 | |
| Full | |
| CUSTOM | |
| No | |
| 5.71 |
| Mc Henry | |
| — | |
| 800 / Annual | |
| Other | |
| Private Well | |
| Septic-Private | |
| 10776765 | |
| 2031276009 |
Nearby Schools
| NAME: | DISTRICT: | DISTANCE: | |
|---|---|---|---|
|
Grade School
Countryside Elementary School |
220 | — | |
|
Middle School
Barrington Middle School - Stati |
220 | Not in DB | |
|
High School
Barrington High School |
220 | Not in DB | |
Property History
| DATE: | EVENT: | PRICE: | SOURCE: |
|---|---|---|---|
| 29 Oct, 2020 | Sold | $700,000 | MRED MLS |
| 14 Jul, 2020 | Under contract | $739,000 | MRED MLS |
| 10 Jul, 2020 | Listed for sale | $739,000 | MRED MLS |
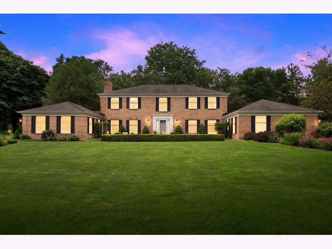
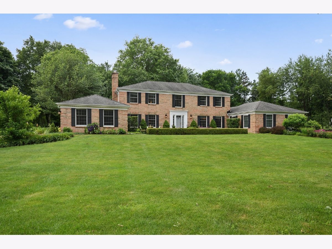
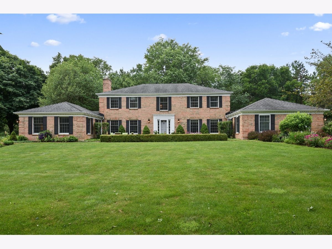
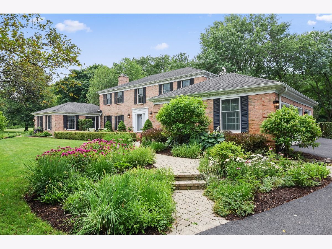
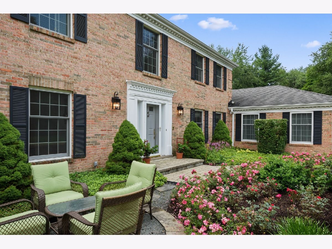
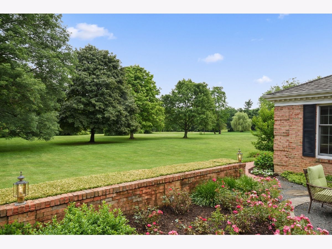
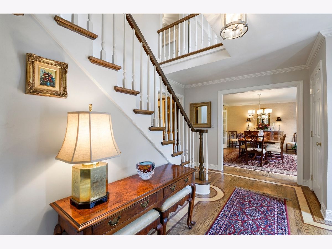
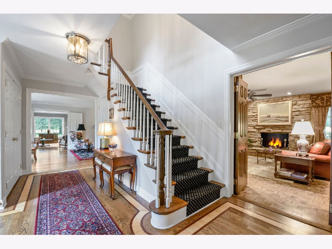
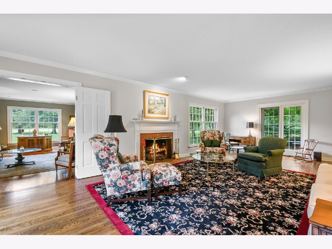
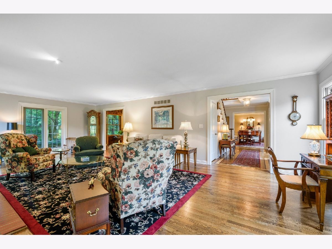
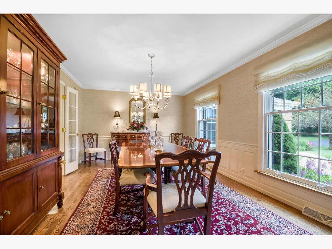
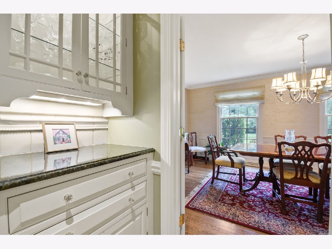
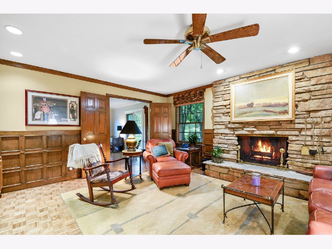
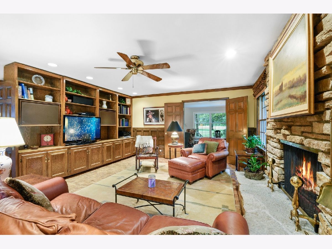
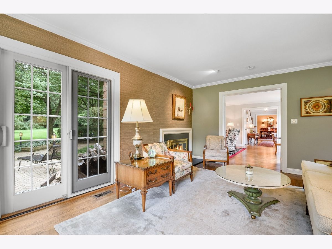
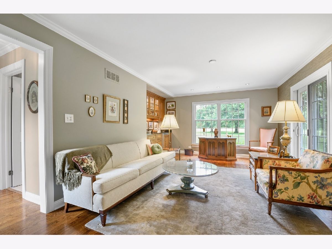
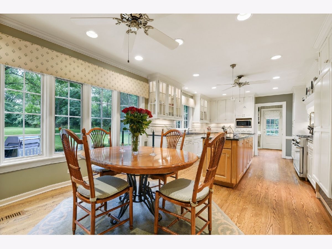
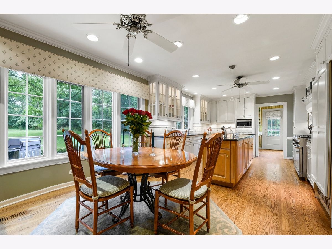
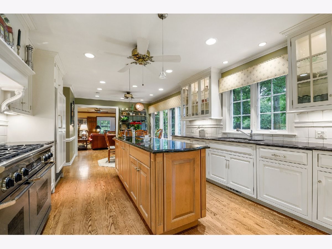
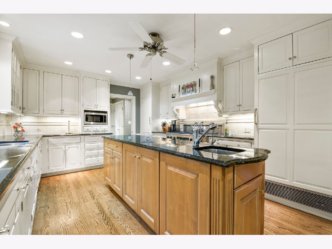
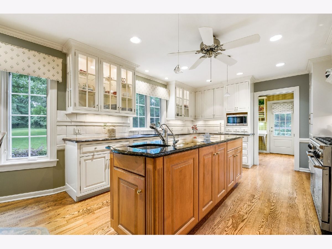
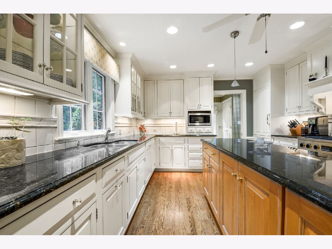
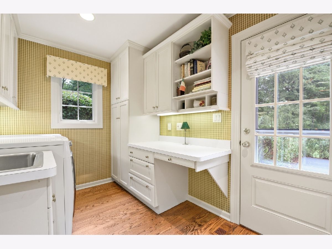
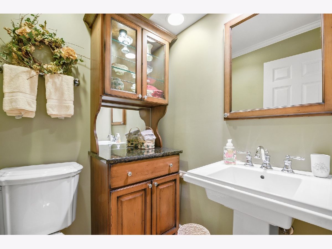
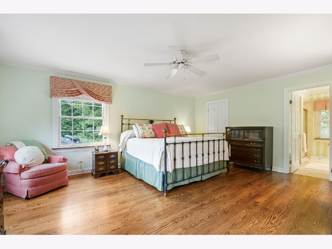
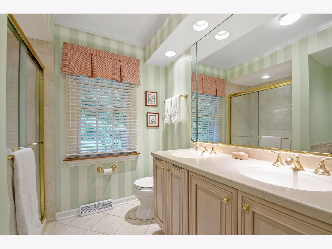
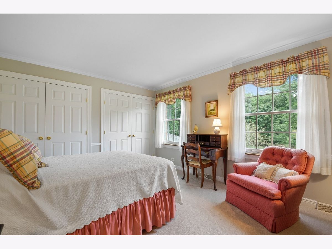
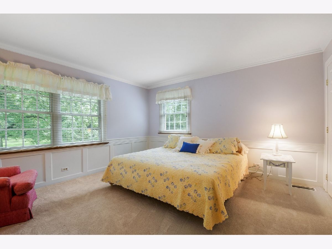
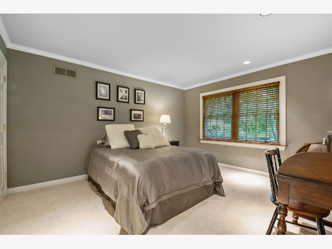
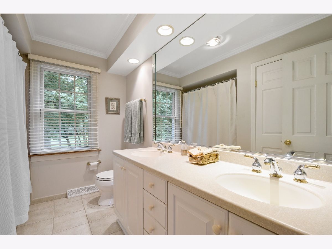
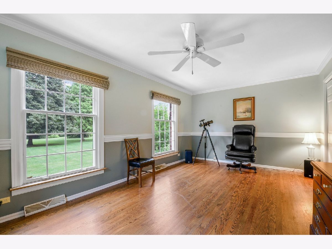
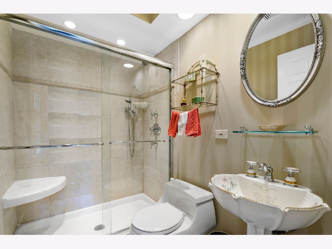
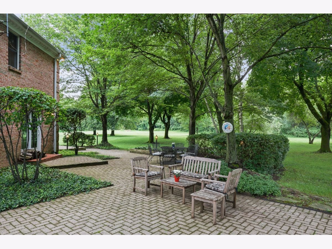
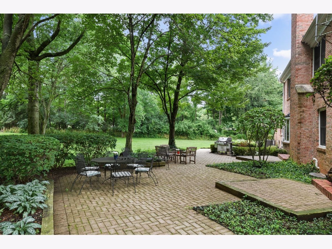
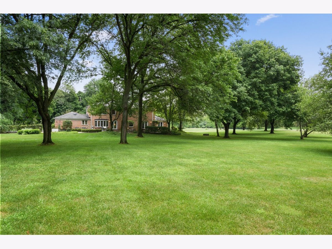
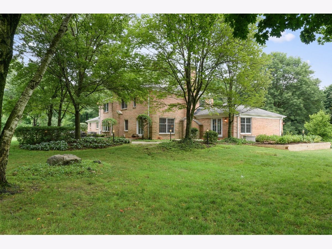
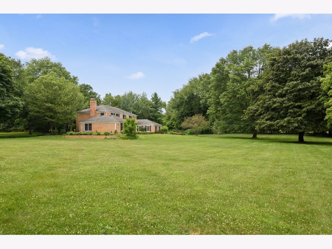
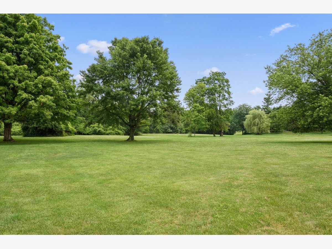
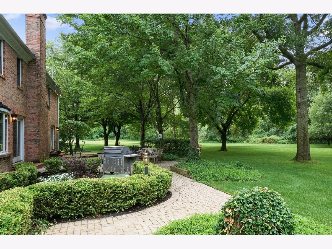
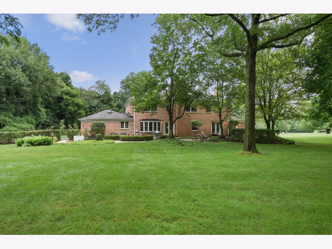
Room Specifics
Total Bedrooms: 5
Bedrooms Above Ground: 5
Bedrooms Below Ground: 0
Dimensions: —
Floor Type: Carpet
Dimensions: —
Floor Type: Carpet
Dimensions: —
Floor Type: Carpet
Dimensions: —
Floor Type: —
Full Bathrooms: 4
Bathroom Amenities: Whirlpool,Separate Shower,Double Sink
Bathroom in Basement: 0
Rooms: Eating Area,Office,Bedroom 5,Foyer
Basement Description: Unfinished
Other Specifics
| 3 | |
| Concrete Perimeter | |
| Asphalt | |
| Patio, Brick Paver Patio, Storms/Screens, Outdoor Grill | |
| Corner Lot,Dimensions to Center of Road,Horses Allowed,Landscaped,Wooded,Mature Trees | |
| 537 X 412 X 573 X 514 | |
| Unfinished | |
| Full | |
| Bar-Wet, Hardwood Floors, First Floor Bedroom, In-Law Arrangement, First Floor Laundry, First Floor Full Bath, Built-in Features, Walk-In Closet(s) | |
| Range, Microwave, Dishwasher, High End Refrigerator, Bar Fridge, Washer, Dryer, Disposal, Range Hood, Water Purifier, Water Softener, Water Softener Owned | |
| Not in DB | |
| Street Paved | |
| — | |
| — | |
| Wood Burning, Gas Starter |
Tax History
| Year | Property Taxes |
|---|---|
| 2020 | $17,486 |
Contact Agent
Nearby Similar Homes
Nearby Sold Comparables
Contact Agent
Listing Provided By
Coldwell Banker Realty

