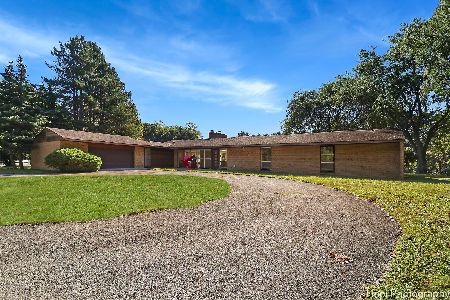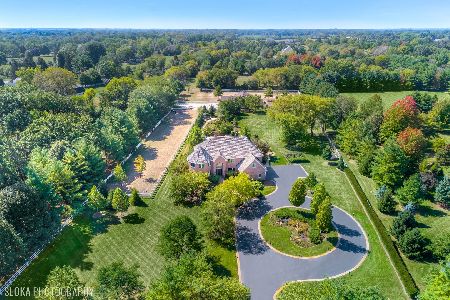80C Meadow Hill Road, Barrington Hills, Illinois 60010
$775,000
|
Sold
|
|
| Status: | Closed |
| Sqft: | 4,440 |
| Cost/Sqft: | $180 |
| Beds: | 4 |
| Baths: | 4 |
| Year Built: | 1979 |
| Property Taxes: | $20,408 |
| Days On Market: | 2351 |
| Lot Size: | 5,00 |
Description
Set amongst some of the most beautiful estates in the Midwest, this stately Georgian stands tall. Framed by the brick gate posts on sought after Meadow Hill rd, the landscaped grounds lend a sense of elegance to this 4bedroom 3 1/2 bath home that features 2 en-suite master bedrooms and hardwood floors throughout the main level. The main floor master, includes sweeping views of the lawn and a wet bar, while the upstairs master includes a wood burning fireplace. The first floor features a living room with fireplace, beautiful wood paneled office, spacious kitchen with a fireplace, high end appliances, including 2 dishwashers and a view to the sun room overlooking the pool and grounds. The 2nd floor has 3 bedrooms, a sitting room and a billiards room that can be converted to a 5th bedroom. The full basement has a large storage room and a finished living space with room for most any hobby or setting one might pursue. Newer roof and gutters (2014).
Property Specifics
| Single Family | |
| — | |
| Georgian | |
| 1979 | |
| Full | |
| — | |
| No | |
| 5 |
| Mc Henry | |
| — | |
| 0 / Not Applicable | |
| None | |
| Private Well | |
| Septic-Private | |
| 10487968 | |
| 2032151002 |
Nearby Schools
| NAME: | DISTRICT: | DISTANCE: | |
|---|---|---|---|
|
Grade School
Countryside Elementary School |
220 | — | |
|
Middle School
Barrington Middle School - Stati |
220 | Not in DB | |
|
High School
Barrington High School |
220 | Not in DB | |
Property History
| DATE: | EVENT: | PRICE: | SOURCE: |
|---|---|---|---|
| 25 Jun, 2020 | Sold | $775,000 | MRED MLS |
| 8 Apr, 2020 | Under contract | $799,000 | MRED MLS |
| — | Last price change | $822,000 | MRED MLS |
| 16 Aug, 2019 | Listed for sale | $824,000 | MRED MLS |
Room Specifics
Total Bedrooms: 4
Bedrooms Above Ground: 4
Bedrooms Below Ground: 0
Dimensions: —
Floor Type: Carpet
Dimensions: —
Floor Type: Carpet
Dimensions: —
Floor Type: Carpet
Full Bathrooms: 4
Bathroom Amenities: Whirlpool,Separate Shower,Handicap Shower,Double Sink
Bathroom in Basement: 0
Rooms: Office,Loft,Sitting Room,Mud Room
Basement Description: Finished
Other Specifics
| 3 | |
| Concrete Perimeter | |
| Asphalt | |
| Patio, In Ground Pool, Storms/Screens, Outdoor Grill | |
| — | |
| 335X713X274X692 | |
| Dormer,Full,Pull Down Stair,Unfinished | |
| Full | |
| Vaulted/Cathedral Ceilings, Bar-Wet, Hardwood Floors, First Floor Bedroom, First Floor Full Bath | |
| Range, Dishwasher, High End Refrigerator, Washer, Dryer, Range Hood | |
| Not in DB | |
| — | |
| — | |
| — | |
| Wood Burning |
Tax History
| Year | Property Taxes |
|---|---|
| 2020 | $20,408 |
Contact Agent
Nearby Similar Homes
Nearby Sold Comparables
Contact Agent
Listing Provided By
RE/MAX of Barrington






