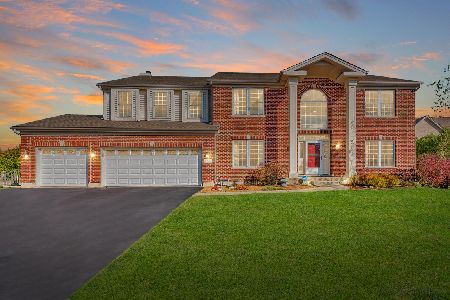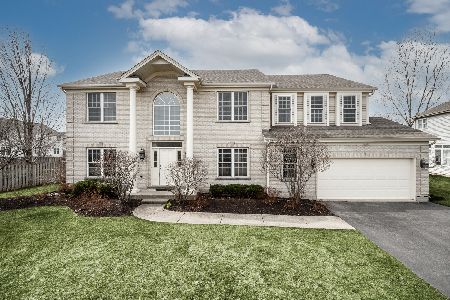1 Canyon Court, Algonquin, Illinois 60102
$370,000
|
Sold
|
|
| Status: | Closed |
| Sqft: | 2,817 |
| Cost/Sqft: | $130 |
| Beds: | 4 |
| Baths: | 4 |
| Year Built: | 2001 |
| Property Taxes: | $10,717 |
| Days On Market: | 2063 |
| Lot Size: | 0,69 |
Description
***** Location location Location ***** Over 2800 Square feet located on a private Cul De Sac. Sought after The Coves Subdivision. Sun Drenched with large windows. Premium Location Backing to Open Area. Enter into 2 story foyer, with wood laminate floor. with formal living room. Separate Formal dining room with with wood laminate floor, great for family get together or friends. 1st floor office or bedroom. 1st floor powder room with maple vanity wood laminate floor. Stunning 1st floor family room with masonry 2 story Brick Fireplace, ceiling fan. Large Open Eat in Kitchen, with wood laminate floor, porcelain counters, center island, 42" maple cabinets. Sliding glass door from eating area leads to Spring Time BBQ on beautiful deck over looking open area. 1st floor Laundry room for you convenience. . 2nd floor boasts, Oak railing and open area over looks family room. .. Master bedroom with Trea ceilings. En suite Master Bathroom with Her private Walk In Closet, and separate His closet. Romantic 2 person Jacuzzi tub, large windows to view moon lite nights. All Ceramic tile floor, separate shower with custom glass door, and separate water closet. Her and His sinks. Maple vanity. Large Guest/Kids bath with ceramic tile tub and shower maple vanity. 3 Additional spacious Bedrooms, all located on 2nd floor. All 6 panel doors thru out. . WAIT!!! how about a Full Finished Basement, all ceramic tile floor, Full bath with maple vanity , separate shower ceramic tile. Workout Room or 6th bedroom, Large rec room area. Perfect for entertaining or kids playing area. Great Huntley Schools! Close to all shopping and entertainment. Make it a Welcome Home!! New central air . 3 car garage and openers . 6 car drive perfect for guests or toys ,
Property Specifics
| Single Family | |
| — | |
| Traditional | |
| 2001 | |
| Full | |
| — | |
| No | |
| 0.69 |
| Mc Henry | |
| Coves | |
| 200 / Annual | |
| Other | |
| Public | |
| Public Sewer | |
| 10743745 | |
| 1836476008 |
Nearby Schools
| NAME: | DISTRICT: | DISTANCE: | |
|---|---|---|---|
|
Grade School
Mackeben Elementary School |
158 | — | |
|
Middle School
Heineman Middle School |
158 | Not in DB | |
|
High School
Huntley High School |
158 | Not in DB | |
|
Alternate Elementary School
Conley Elementary School |
— | Not in DB | |
Property History
| DATE: | EVENT: | PRICE: | SOURCE: |
|---|---|---|---|
| 6 Aug, 2020 | Sold | $370,000 | MRED MLS |
| 20 Jul, 2020 | Under contract | $364,900 | MRED MLS |
| — | Last price change | $374,900 | MRED MLS |
| 11 Jun, 2020 | Listed for sale | $374,900 | MRED MLS |
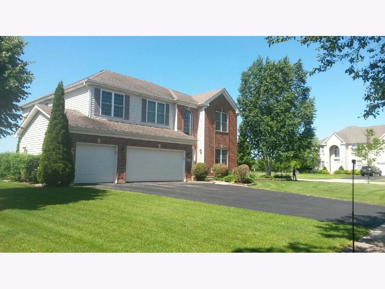
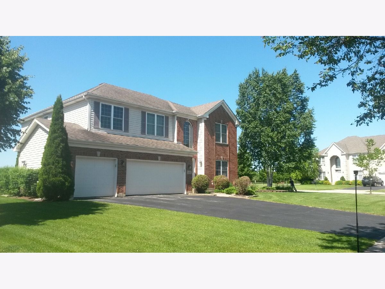
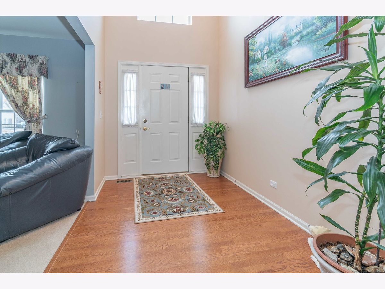
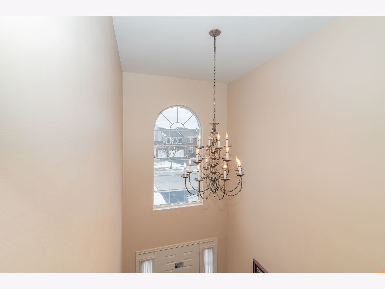
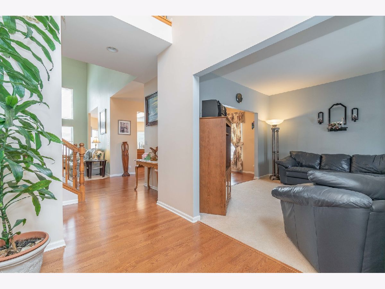
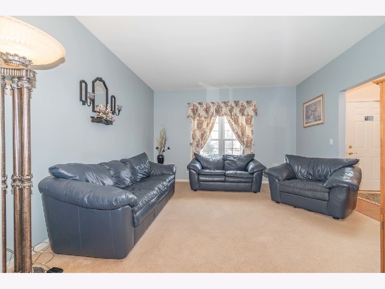
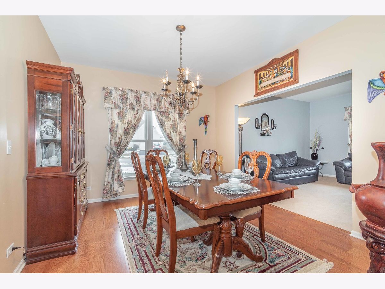
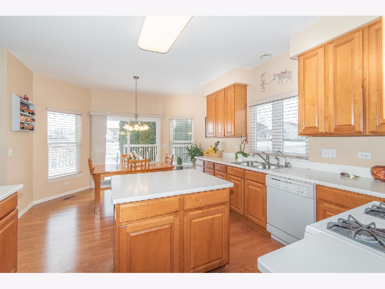
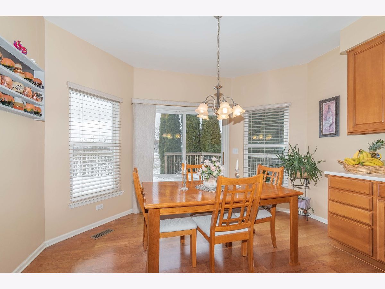
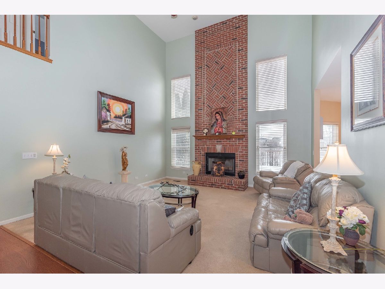
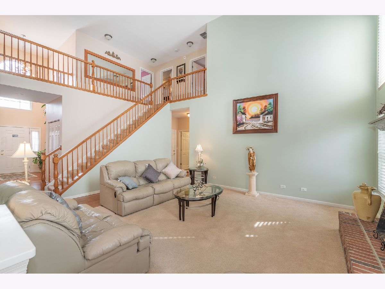
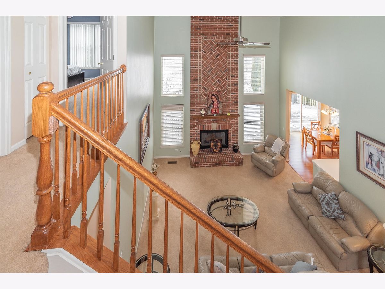
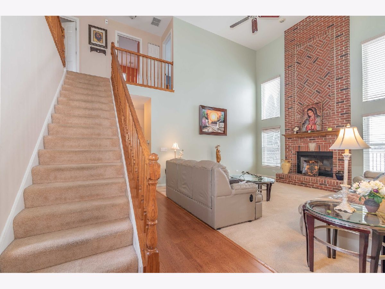
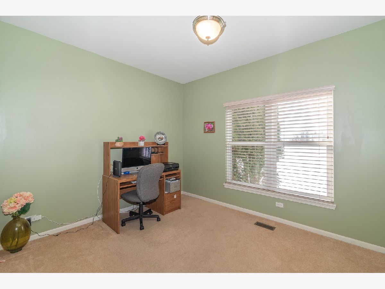
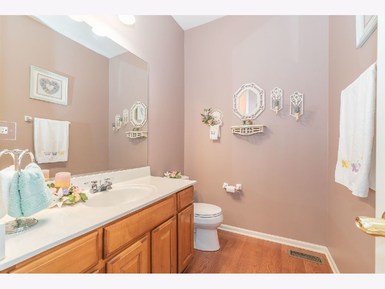
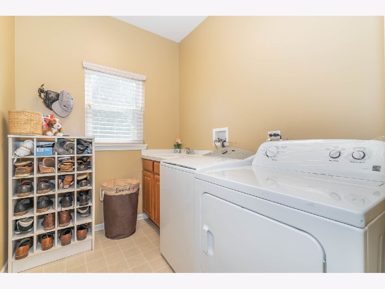
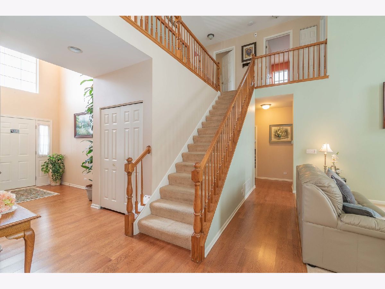
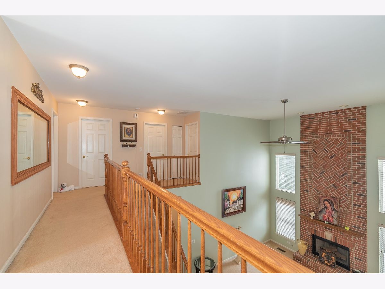
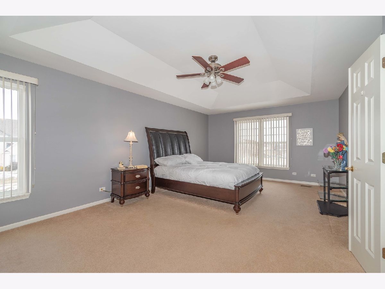
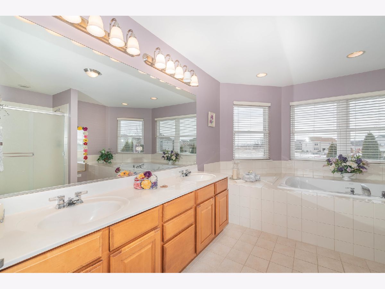
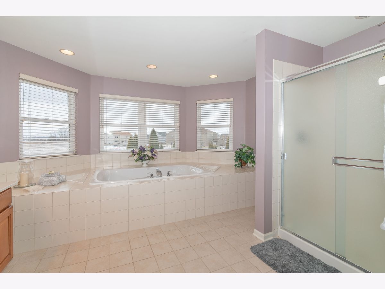
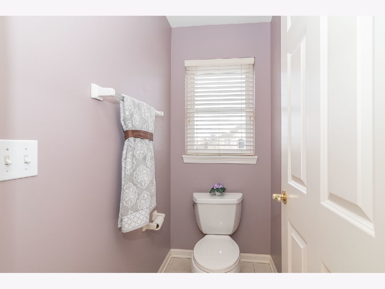
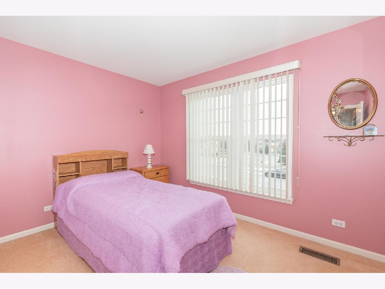
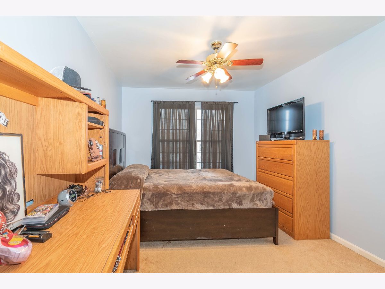
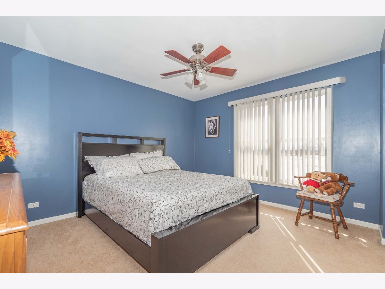
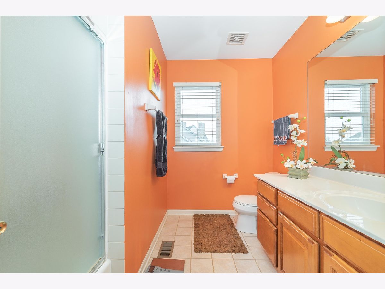
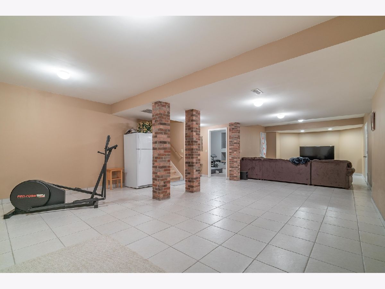
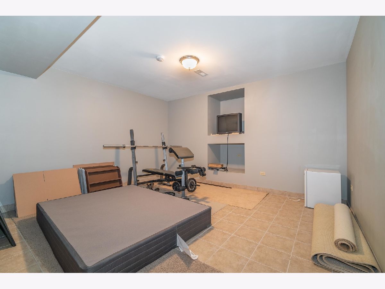
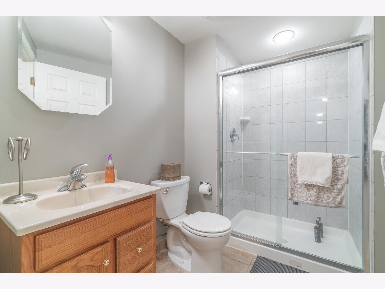
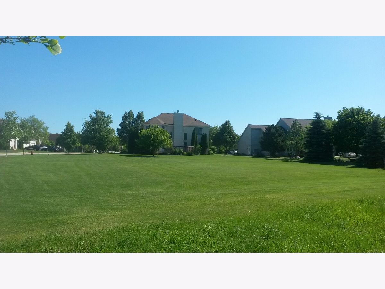
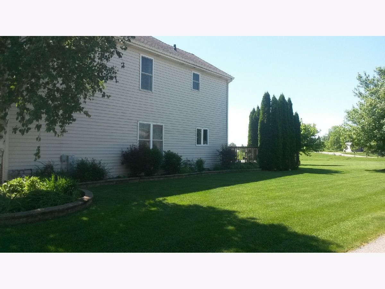
Room Specifics
Total Bedrooms: 4
Bedrooms Above Ground: 4
Bedrooms Below Ground: 0
Dimensions: —
Floor Type: Carpet
Dimensions: —
Floor Type: Carpet
Dimensions: —
Floor Type: Carpet
Full Bathrooms: 4
Bathroom Amenities: Separate Shower,Double Sink
Bathroom in Basement: 1
Rooms: Exercise Room,Foyer,Office,Recreation Room,Utility Room-Lower Level
Basement Description: Finished
Other Specifics
| 3 | |
| Concrete Perimeter | |
| Asphalt | |
| Deck | |
| Corner Lot | |
| 119 X 220 | |
| — | |
| Full | |
| Vaulted/Cathedral Ceilings, Hardwood Floors, First Floor Laundry | |
| Range, Microwave, Dishwasher, Refrigerator, Washer, Dryer, Disposal | |
| Not in DB | |
| Curbs, Sidewalks, Street Lights, Street Paved | |
| — | |
| — | |
| Wood Burning, Attached Fireplace Doors/Screen, Gas Starter |
Tax History
| Year | Property Taxes |
|---|---|
| 2020 | $10,717 |
Contact Agent
Nearby Similar Homes
Nearby Sold Comparables
Contact Agent
Listing Provided By
Keller Williams Momentum


