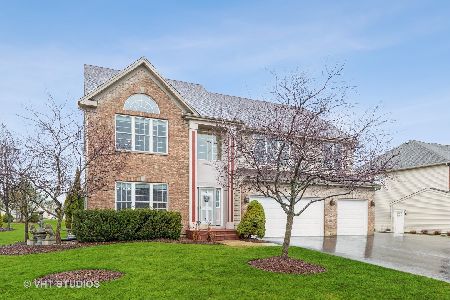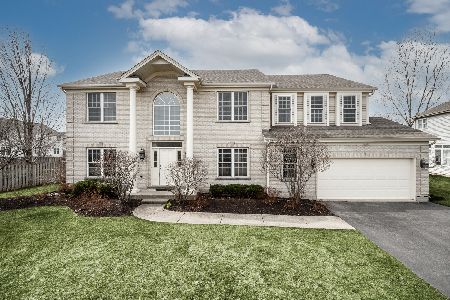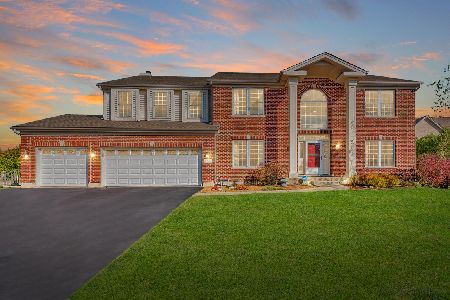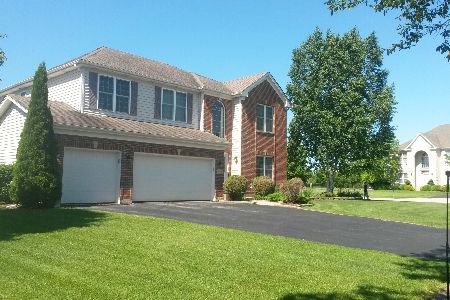1020 Par Drive, Algonquin, Illinois 60102
$422,500
|
Sold
|
|
| Status: | Closed |
| Sqft: | 3,383 |
| Cost/Sqft: | $127 |
| Beds: | 5 |
| Baths: | 4 |
| Year Built: | 2003 |
| Property Taxes: | $11,555 |
| Days On Market: | 2892 |
| Lot Size: | 0,39 |
Description
Wow-A 1 of a kind, spacious, well-maintained home with approximately 4458 sq ft of finished living space in the Coves II Subdivision, near shopping, I90, and in the Huntley School District. This unique model has a large bonus/office room, and oversized 3 car garage. The 2 story entry leads to a formal living and dining area, and spacious eat-in kitchen with 42" cabinets, center island and wood floor. The large 2-story family room features a wood fireplace. All 2nd floor bedrooms are generously sized with loads of closet space. The master suite features 2 walk-in closets, and the bath has a separate shower, large soaking tub and double sinks. Finished basement has approximately 1075 sq ft with full bath and 430 sq ft of storage area. The backyard features a pergola and stamped patio.
Property Specifics
| Single Family | |
| — | |
| Traditional | |
| 2003 | |
| Full | |
| — | |
| No | |
| 0.39 |
| Mc Henry | |
| — | |
| 200 / Annual | |
| Insurance,Other | |
| Public | |
| Public Sewer | |
| 09873844 | |
| 1836451004 |
Nearby Schools
| NAME: | DISTRICT: | DISTANCE: | |
|---|---|---|---|
|
Grade School
Mackeben Elementary School |
158 | — | |
|
Middle School
Heineman Middle School |
158 | Not in DB | |
|
High School
Huntley High School |
158 | Not in DB | |
Property History
| DATE: | EVENT: | PRICE: | SOURCE: |
|---|---|---|---|
| 15 Jun, 2018 | Sold | $422,500 | MRED MLS |
| 20 Apr, 2018 | Under contract | $429,999 | MRED MLS |
| — | Last price change | $434,999 | MRED MLS |
| 5 Mar, 2018 | Listed for sale | $434,999 | MRED MLS |
Room Specifics
Total Bedrooms: 5
Bedrooms Above Ground: 5
Bedrooms Below Ground: 0
Dimensions: —
Floor Type: Carpet
Dimensions: —
Floor Type: Carpet
Dimensions: —
Floor Type: Carpet
Dimensions: —
Floor Type: —
Full Bathrooms: 4
Bathroom Amenities: Separate Shower,Double Sink
Bathroom in Basement: 1
Rooms: Bedroom 5,Office
Basement Description: Partially Finished
Other Specifics
| 3 | |
| Concrete Perimeter | |
| Asphalt | |
| Patio | |
| Corner Lot,Fenced Yard,Landscaped | |
| 170X100 | |
| Unfinished | |
| Full | |
| Vaulted/Cathedral Ceilings, Bar-Dry, Hardwood Floors, First Floor Laundry, First Floor Full Bath | |
| Range, Microwave, Dishwasher, Refrigerator, Bar Fridge, Washer, Dryer, Disposal | |
| Not in DB | |
| Tennis Courts, Sidewalks | |
| — | |
| — | |
| Wood Burning, Gas Starter |
Tax History
| Year | Property Taxes |
|---|---|
| 2018 | $11,555 |
Contact Agent
Nearby Similar Homes
Nearby Sold Comparables
Contact Agent
Listing Provided By
Prello Realty, Inc.







