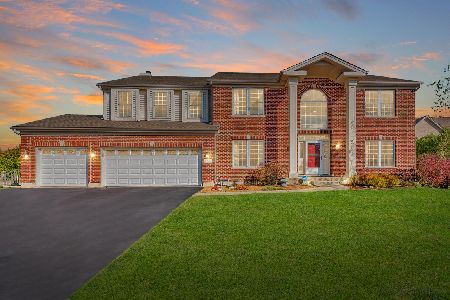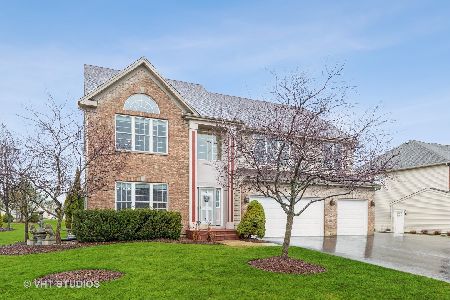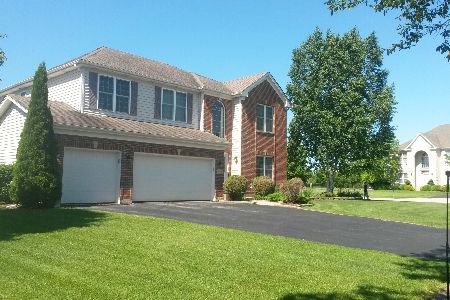2 Canyon Court, Algonquin, Illinois 60102
$385,000
|
Sold
|
|
| Status: | Closed |
| Sqft: | 5,100 |
| Cost/Sqft: | $85 |
| Beds: | 5 |
| Baths: | 4 |
| Year Built: | 2002 |
| Property Taxes: | $10,965 |
| Days On Market: | 5853 |
| Lot Size: | 0,00 |
Description
Come watch the BEARS on your 72" TV in FR INCLUDED!CULDESAC, CORNER LOT W/POND VIEW! GOURMET KITCHEN W/SS APPLS, CORIAN COUNTRS, ISLND, DBL OVN. 1st FLR DEN W/FRNCH DRS-DRAMATIC 2 STORY FR W/FPL-VAULTD MSTR STE. JACK & JILL BATH-ZONED HEAT & A/C. DUAL STAIRCASE. RECENTLY PROF PAINTED. FULL W/O FINISHED BSMT W/ FULL BATH , BED, FR, plus KITCHENETTE! Seller says SELL! Home Warranty. Quick close-NOT a short sale!
Property Specifics
| Single Family | |
| — | |
| Contemporary | |
| 2002 | |
| Full,Walkout | |
| PLANTATION | |
| No | |
| 0 |
| Mc Henry | |
| Coves | |
| 175 / Annual | |
| None | |
| Public | |
| Public Sewer | |
| 07423671 | |
| 1836476002 |
Nearby Schools
| NAME: | DISTRICT: | DISTANCE: | |
|---|---|---|---|
|
Grade School
Chesak Elementary School |
158 | — | |
|
Middle School
Heineman Middle School |
158 | Not in DB | |
|
High School
Huntley High School |
158 | Not in DB | |
Property History
| DATE: | EVENT: | PRICE: | SOURCE: |
|---|---|---|---|
| 12 Nov, 2010 | Sold | $385,000 | MRED MLS |
| 18 Oct, 2010 | Under contract | $436,000 | MRED MLS |
| — | Last price change | $437,000 | MRED MLS |
| 25 Jan, 2010 | Listed for sale | $500,000 | MRED MLS |
| 9 Dec, 2020 | Sold | $401,000 | MRED MLS |
| 24 Oct, 2020 | Under contract | $379,500 | MRED MLS |
| 21 Oct, 2020 | Listed for sale | $379,500 | MRED MLS |
Room Specifics
Total Bedrooms: 5
Bedrooms Above Ground: 5
Bedrooms Below Ground: 0
Dimensions: —
Floor Type: Carpet
Dimensions: —
Floor Type: Carpet
Dimensions: —
Floor Type: Carpet
Dimensions: —
Floor Type: —
Full Bathrooms: 4
Bathroom Amenities: Separate Shower,Double Sink
Bathroom in Basement: 1
Rooms: Kitchen,Bedroom 5,Den,Eating Area,Recreation Room,Utility Room-1st Floor
Basement Description: Finished
Other Specifics
| 3 | |
| Concrete Perimeter | |
| Asphalt | |
| Deck, Patio | |
| Corner Lot,Cul-De-Sac,Fenced Yard,Landscaped,Water View | |
| 124X185X56X149 | |
| Unfinished | |
| Full | |
| Vaulted/Cathedral Ceilings | |
| Double Oven, Microwave, Dishwasher, Washer, Dryer, Disposal | |
| Not in DB | |
| Sidewalks, Street Lights, Street Paved | |
| — | |
| — | |
| Gas Log |
Tax History
| Year | Property Taxes |
|---|---|
| 2010 | $10,965 |
| 2020 | $11,697 |
Contact Agent
Nearby Similar Homes
Nearby Sold Comparables
Contact Agent
Listing Provided By
Keller Williams Success Realty






