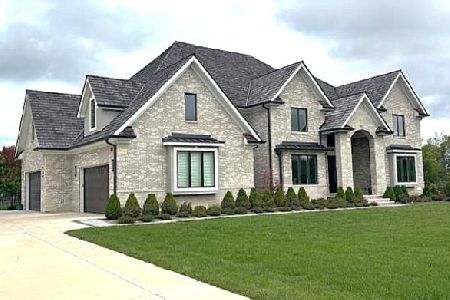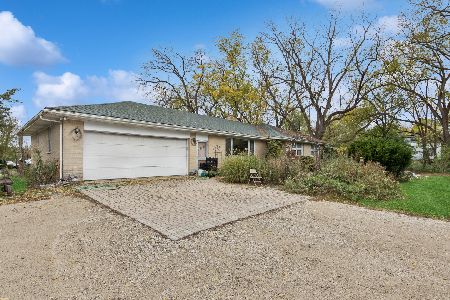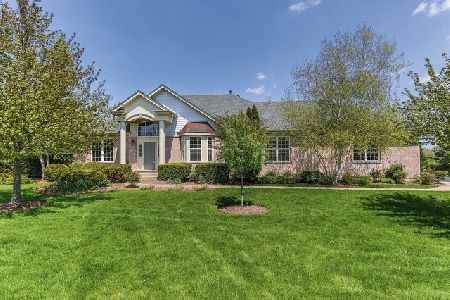1 Charleston Court, Hawthorn Woods, Illinois 60047
$469,000
|
Sold
|
|
| Status: | Closed |
| Sqft: | 2,695 |
| Cost/Sqft: | $180 |
| Beds: | 3 |
| Baths: | 2 |
| Year Built: | 2003 |
| Property Taxes: | $13,137 |
| Days On Market: | 2467 |
| Lot Size: | 0,92 |
Description
Modern design meets timeless details in this elegant all brick ranch in a gorgeous setting. Open plan, one-floor living awaits w/ over 1400 sq ft of brand new hardwood floors throughout the living areas! Great room w/ fireplace flows seamlessly into the kitchen where you can cook like a pro w/ stainless steel appliances, granite countertops, gleaming white cabinets, breakfast bar and eating area. Lots of lighting upgrades throughout the home. Architectural columns add visual interest in the foyer w/ vaulted ceilings, adjacent to the dining room w/ bay window. Master suite has tray ceiling, 2 walk-in closets & large 3rd closet. Ensuite bath has 2 vanities w/ custom cabinetry, whirlpool tub and separate tile shower. 2nd bedroom adjoins full bath w/ tiled shower/tub and double vanity. The 3rd bedroom is the perfect home office w/ sliders to the expansive two-tier deck featuring grilling area and spa pool! Large nicely landscaped corner lot in quiet cul de sac in Stevenson HS district!
Property Specifics
| Single Family | |
| — | |
| Ranch | |
| 2003 | |
| Full | |
| — | |
| No | |
| 0.92 |
| Lake | |
| Hawthorn Grove | |
| 65 / Monthly | |
| Other | |
| Private Well | |
| Septic-Private | |
| 10315414 | |
| 14114080350000 |
Nearby Schools
| NAME: | DISTRICT: | DISTANCE: | |
|---|---|---|---|
|
Grade School
Fremont Elementary School |
79 | — | |
|
Middle School
Fremont Middle School |
79 | Not in DB | |
|
High School
Adlai E Stevenson High School |
125 | Not in DB | |
Property History
| DATE: | EVENT: | PRICE: | SOURCE: |
|---|---|---|---|
| 12 Jul, 2019 | Sold | $469,000 | MRED MLS |
| 29 May, 2019 | Under contract | $485,000 | MRED MLS |
| 17 May, 2019 | Listed for sale | $485,000 | MRED MLS |
| 13 Aug, 2024 | Sold | $625,000 | MRED MLS |
| 31 Jul, 2024 | Under contract | $649,000 | MRED MLS |
| — | Last price change | $690,000 | MRED MLS |
| 11 Jul, 2024 | Listed for sale | $690,000 | MRED MLS |
Room Specifics
Total Bedrooms: 3
Bedrooms Above Ground: 3
Bedrooms Below Ground: 0
Dimensions: —
Floor Type: Carpet
Dimensions: —
Floor Type: Carpet
Full Bathrooms: 2
Bathroom Amenities: Whirlpool,Separate Shower,Double Sink
Bathroom in Basement: 0
Rooms: Eating Area,Foyer,Walk In Closet
Basement Description: Unfinished
Other Specifics
| 3 | |
| Concrete Perimeter | |
| Asphalt | |
| Deck, Hot Tub, Storms/Screens | |
| Corner Lot,Cul-De-Sac,Landscaped,Mature Trees | |
| 179X193X152X141X140 | |
| Unfinished | |
| Full | |
| Hardwood Floors, First Floor Bedroom, First Floor Laundry, First Floor Full Bath, Walk-In Closet(s) | |
| Double Oven, Microwave, Dishwasher, Refrigerator, Washer, Dryer, Disposal, Stainless Steel Appliance(s), Cooktop, Range Hood | |
| Not in DB | |
| — | |
| — | |
| — | |
| Wood Burning, Gas Starter |
Tax History
| Year | Property Taxes |
|---|---|
| 2019 | $13,137 |
| 2024 | $14,558 |
Contact Agent
Nearby Similar Homes
Nearby Sold Comparables
Contact Agent
Listing Provided By
RE/MAX Suburban






