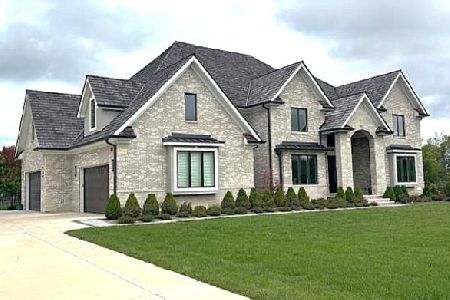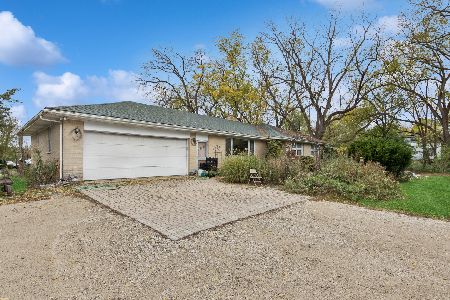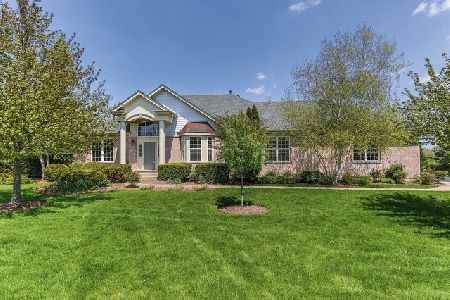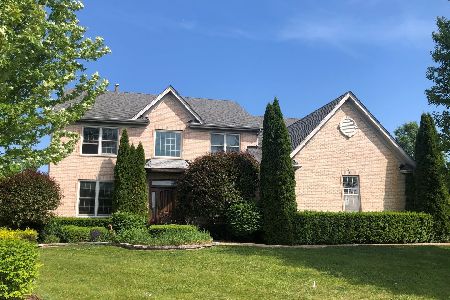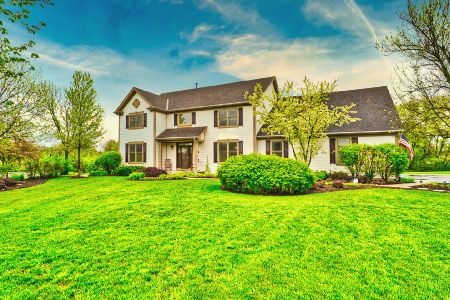18 Hawthorn Grove Circle, Hawthorn Woods, Illinois 60047
$470,000
|
Sold
|
|
| Status: | Closed |
| Sqft: | 2,973 |
| Cost/Sqft: | $168 |
| Beds: | 4 |
| Baths: | 3 |
| Year Built: | 2004 |
| Property Taxes: | $14,549 |
| Days On Market: | 2502 |
| Lot Size: | 0,93 |
Description
Beautifully Updated, Semi-Custom Built Home w 3 Car Garage on .94 Acre with Spectacular Water Views over a Nature Preserve is Ideally situated in the Stevenson HS Dist (Ranked 2nd in Illinois). Freshly Painted in Neutral Tones & Outfitted wi Newer Fixtures & Hardware make this home Move-in Ready! Enjoy the Open Floor Plan Featuring Vaulted Ceilings & Hardwood Floors (on 1st & 2nd Flr). For the Chef of the House, Relish in the Comfortably Sized Kitchen Equipped w/ a Double Oven, Breakfast Bar/Island, Butler's Pantry, Stainless Steel Appliances & Granite Counters. The Eat-in Area boasts a Fantastic Glass Window Slider that Opens on to Seemingly Boundless Brick Paver Patio Where You can Basque in the Sun or Under the Moonlight as you gaze on the Reflection of the Stars in the Pond. In Cooler Months Cuddle by the Family Room Fireplace (w/Gas Logs & Gas Starter) or Play in Full English Bsmt.Minutes to Kemper Lakes Golf Course, Metra, and Other Area Amenities
Property Specifics
| Single Family | |
| — | |
| — | |
| 2004 | |
| Full,English | |
| — | |
| Yes | |
| 0.93 |
| Lake | |
| — | |
| 65 / Monthly | |
| Insurance,Other | |
| Private Well | |
| Septic-Private | |
| 10341385 | |
| 14114080360000 |
Nearby Schools
| NAME: | DISTRICT: | DISTANCE: | |
|---|---|---|---|
|
Grade School
Fremont Elementary School |
79 | — | |
|
Middle School
Fremont Middle School |
79 | Not in DB | |
|
High School
Adlai E Stevenson High School |
125 | Not in DB | |
Property History
| DATE: | EVENT: | PRICE: | SOURCE: |
|---|---|---|---|
| 15 May, 2019 | Sold | $470,000 | MRED MLS |
| 14 Apr, 2019 | Under contract | $500,000 | MRED MLS |
| 12 Apr, 2019 | Listed for sale | $500,000 | MRED MLS |
| 5 Jun, 2023 | Sold | $645,000 | MRED MLS |
| 2 Jun, 2023 | Under contract | $585,000 | MRED MLS |
| 2 Jun, 2023 | Listed for sale | $585,000 | MRED MLS |
Room Specifics
Total Bedrooms: 4
Bedrooms Above Ground: 4
Bedrooms Below Ground: 0
Dimensions: —
Floor Type: Hardwood
Dimensions: —
Floor Type: Hardwood
Dimensions: —
Floor Type: Hardwood
Full Bathrooms: 3
Bathroom Amenities: Whirlpool,Separate Shower,Double Sink
Bathroom in Basement: 0
Rooms: Eating Area,Walk In Closet,Office,Sitting Room,Foyer,Terrace
Basement Description: Partially Finished
Other Specifics
| 3 | |
| Concrete Perimeter | |
| Asphalt | |
| Brick Paver Patio, Storms/Screens, Outdoor Grill | |
| Landscaped,Pond(s),Water View | |
| 200X185X180X193 | |
| Full,Unfinished | |
| Full | |
| Vaulted/Cathedral Ceilings, Hardwood Floors, First Floor Laundry, Walk-In Closet(s) | |
| Double Oven, Microwave, Dishwasher, Refrigerator, Washer, Dryer, Disposal, Stainless Steel Appliance(s), Cooktop, Range Hood, Water Purifier Owned, Water Softener Owned | |
| Not in DB | |
| Street Paved | |
| — | |
| — | |
| Attached Fireplace Doors/Screen, Gas Log, Gas Starter |
Tax History
| Year | Property Taxes |
|---|---|
| 2019 | $14,549 |
| 2023 | $14,181 |
Contact Agent
Nearby Similar Homes
Nearby Sold Comparables
Contact Agent
Listing Provided By
Keller Williams Success Realty

