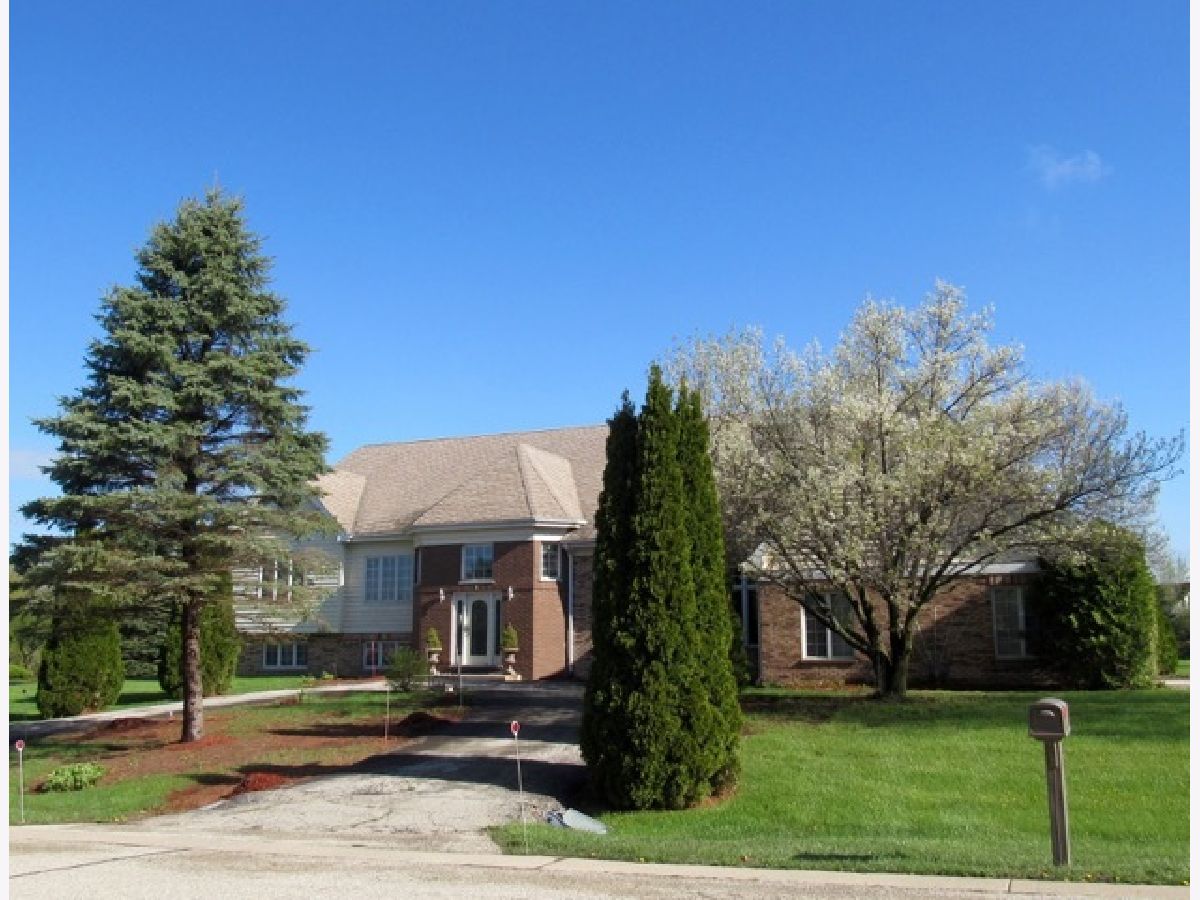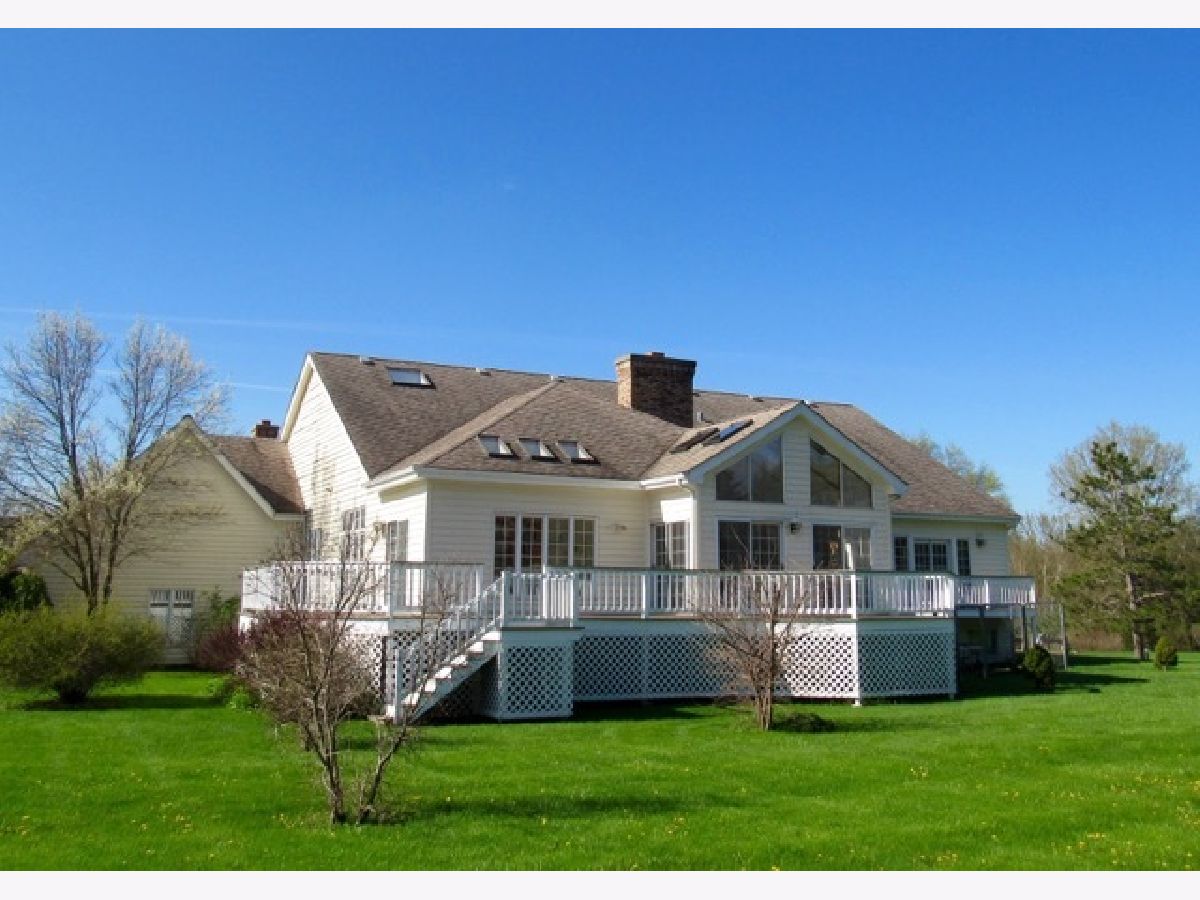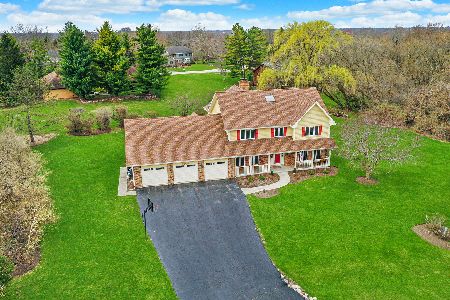1 Conesus Court, Hawthorn Woods, Illinois 60047
$387,500
|
Sold
|
|
| Status: | Closed |
| Sqft: | 4,051 |
| Cost/Sqft: | $111 |
| Beds: | 4 |
| Baths: | 3 |
| Year Built: | 1994 |
| Property Taxes: | $16,979 |
| Days On Market: | 2389 |
| Lot Size: | 0,95 |
Description
Priced to sell!! This amazing open floor plan was well thought out and has a great flow on a gorgeous corner lot in a cul-de-sac location. The spacious Living Room, Great Room, Sun Room and Family Room are perfect for your family and entertaining. A kitchen full of natural light with an eat in area overlooking the 2 story family room with a fireplace. 4 large bedrooms and a study. This beautiful home is waiting for your decorating ideas and personal touch. Vaulted ceilings, lots of skylights and 3 gorgeous fireplaces add to the richness of this home. Walk out English basement*3 car garage*mature landscaping. If you're seeking tranquility, a great neighborhood, and the top rated high school in the country (ADLAI E. STEVENSON), look no further! Close to Vernon Hills, shopping, parks, transportation, and the new Melody Farms. Home Warranty included. Quick Close!
Property Specifics
| Single Family | |
| — | |
| — | |
| 1994 | |
| — | |
| — | |
| No | |
| 0.95 |
| Lake | |
| Estates Of Indian Creek | |
| — / Not Applicable | |
| — | |
| — | |
| — | |
| 10446230 | |
| 14011020100000 |
Nearby Schools
| NAME: | DISTRICT: | DISTANCE: | |
|---|---|---|---|
|
Grade School
Fremont Elementary School |
79 | — | |
|
Middle School
Fremont Middle School |
79 | Not in DB | |
|
High School
Adlai E Stevenson High School |
125 | Not in DB | |
Property History
| DATE: | EVENT: | PRICE: | SOURCE: |
|---|---|---|---|
| 25 Oct, 2019 | Sold | $387,500 | MRED MLS |
| 27 Sep, 2019 | Under contract | $450,000 | MRED MLS |
| 10 Jul, 2019 | Listed for sale | $450,000 | MRED MLS |


Room Specifics
Total Bedrooms: 4
Bedrooms Above Ground: 4
Bedrooms Below Ground: 0
Dimensions: —
Floor Type: —
Dimensions: —
Floor Type: —
Dimensions: —
Floor Type: —
Full Bathrooms: 3
Bathroom Amenities: Whirlpool,Separate Shower,Double Sink
Bathroom in Basement: 0
Rooms: —
Basement Description: Unfinished
Other Specifics
| 3 | |
| — | |
| Circular,Side Drive | |
| — | |
| — | |
| 41479 | |
| — | |
| — | |
| — | |
| — | |
| Not in DB | |
| — | |
| — | |
| — | |
| — |
Tax History
| Year | Property Taxes |
|---|---|
| 2019 | $16,979 |
Contact Agent
Nearby Similar Homes
Nearby Sold Comparables
Contact Agent
Listing Provided By
@properties




