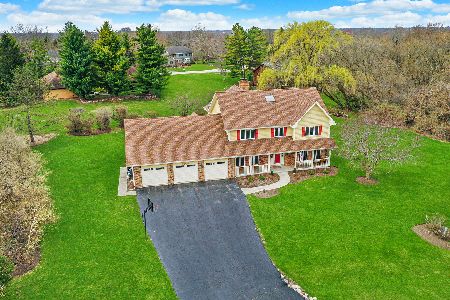47 Seneca East Avenue, Hawthorn Woods, Illinois 60047
$465,513
|
Sold
|
|
| Status: | Closed |
| Sqft: | 3,498 |
| Cost/Sqft: | $143 |
| Beds: | 4 |
| Baths: | 3 |
| Year Built: | 1987 |
| Property Taxes: | $13,822 |
| Days On Market: | 4950 |
| Lot Size: | 0,94 |
Description
Beautiful 4+ bedroom home surrounded by magnificent landscape complete with in ground pool, hot tub, waterfall and so much more. Expansive kitchen, adjacent laundry, formal living w/FP & dining rooms, sunroom, den w/FP. Upstairs features a wonderful Master Suite, 3 additional bedrooms (one doubles as a home office complete w/built ins), bonus room w/skylights. 2+car attached garage, large circular dr, a perfect 10!
Property Specifics
| Single Family | |
| — | |
| Tudor | |
| 1987 | |
| Full | |
| CUSTOM | |
| No | |
| 0.94 |
| Lake | |
| Estates Of Indian Creek | |
| 0 / Not Applicable | |
| None | |
| Private Well | |
| Septic-Private | |
| 08107644 | |
| 14011020090000 |
Nearby Schools
| NAME: | DISTRICT: | DISTANCE: | |
|---|---|---|---|
|
Grade School
Fremont Elementary School |
79 | — | |
|
Middle School
Fremont Middle School |
79 | Not in DB | |
|
High School
Adlai E Stevenson High School |
125 | Not in DB | |
Property History
| DATE: | EVENT: | PRICE: | SOURCE: |
|---|---|---|---|
| 24 Apr, 2013 | Sold | $465,513 | MRED MLS |
| 26 Feb, 2013 | Under contract | $499,900 | MRED MLS |
| 5 Jul, 2012 | Listed for sale | $499,900 | MRED MLS |
Room Specifics
Total Bedrooms: 4
Bedrooms Above Ground: 4
Bedrooms Below Ground: 0
Dimensions: —
Floor Type: Carpet
Dimensions: —
Floor Type: Hardwood
Dimensions: —
Floor Type: Carpet
Full Bathrooms: 3
Bathroom Amenities: Whirlpool,Separate Shower,Double Sink
Bathroom in Basement: 0
Rooms: Bonus Room,Breakfast Room,Sun Room
Basement Description: Unfinished,Crawl
Other Specifics
| 3 | |
| Concrete Perimeter | |
| Asphalt | |
| Patio, Hot Tub, In Ground Pool | |
| Corner Lot,Cul-De-Sac,Landscaped | |
| 51X172X215X189X158 | |
| Pull Down Stair,Unfinished | |
| Full | |
| Vaulted/Cathedral Ceilings, Skylight(s), Hot Tub, Hardwood Floors, First Floor Laundry | |
| Double Oven, Microwave, Dishwasher, Refrigerator, Washer, Dryer | |
| Not in DB | |
| Pool, Street Paved | |
| — | |
| — | |
| Attached Fireplace Doors/Screen, Gas Log, Gas Starter |
Tax History
| Year | Property Taxes |
|---|---|
| 2013 | $13,822 |
Contact Agent
Nearby Similar Homes
Nearby Sold Comparables
Contact Agent
Listing Provided By
Baird & Warner





