4 Conesus Court, Hawthorn Woods, Illinois 60047
$530,000
|
Sold
|
|
| Status: | Closed |
| Sqft: | 3,494 |
| Cost/Sqft: | $142 |
| Beds: | 4 |
| Baths: | 4 |
| Year Built: | 1987 |
| Property Taxes: | $14,612 |
| Days On Market: | 1753 |
| Lot Size: | 1,00 |
Description
Spectacular and spacious 2 story colonial home with abundance of natural light in a gorgeous, private cul-de-sac location! Sitting on an acre lot in wonderful Indian Creek Estates, this home is in excellent condition with pride in ownership. Beautiful curb appeal includes cedar siding and an extensive yet inviting porch. Welcoming you to the home is an airy 2-story foyer with a boastful curved oak staircase and an easy flow floor plan with functional design throughout. Elegant French doors lead to a generously sized flex room with versatility to be a study, living room, or any room that fits your desires while large windows brighten a 2nd flex room on the main floor. The formal dining room features newly refreshed hardwood floors. Cooking isn't a chore in this expansive kitchen boasting a breakfast bar, custom cabinets, stainless steel appliances, and pantry-closet, under cabinet lights, tray ceiling and an eating area with bay window overlooking the yard. This family room is made for entertainers with a stunning brick fireplace, bar, refreshed hardwood floors and sliders to the patio and fantastic screened-in porch. Main level conveniences include a laundry room, powder room and more. Retreat to an enormous master bedroom with carpeted flooring, a walk-in closet and a brand new master bathroom updated in modern finishes, dual vanities, princess tub, separate glass-enclosed shower and a dramatic ceiling! The 3 remaining bedrooms are waiting for your personal touches, while the hall bathroom has been renovated with stylish finishes. Imagine all you can do with the gigantic 2nd floor bonus room with skylights and a vaulted ceiling and a full, finished basement with open recreation room and full bathroom! Enjoy the tranquility of natural privacy landscaping in backyard from your patio. Recently refreshed and renewed, the entire house upgrades include fresh paint throughout, recently installed solar panels, newer garage doors, newer ACs and furnaces, plus a newer roof with a 25-year warranty. This premier location is also located in the award-winning Stevenson school district. You can't afford to miss this one!
Property Specifics
| Single Family | |
| — | |
| — | |
| 1987 | |
| Full | |
| — | |
| No | |
| 1 |
| Lake | |
| — | |
| 0 / Not Applicable | |
| None | |
| Private Well | |
| Septic-Private | |
| 11009297 | |
| 14011020130000 |
Nearby Schools
| NAME: | DISTRICT: | DISTANCE: | |
|---|---|---|---|
|
Grade School
Fremont Elementary School |
79 | — | |
|
Middle School
Fremont Middle School |
79 | Not in DB | |
|
High School
Adlai E Stevenson High School |
125 | Not in DB | |
Property History
| DATE: | EVENT: | PRICE: | SOURCE: |
|---|---|---|---|
| 14 May, 2021 | Sold | $530,000 | MRED MLS |
| 7 Apr, 2021 | Under contract | $495,000 | MRED MLS |
| 6 Apr, 2021 | Listed for sale | $495,000 | MRED MLS |
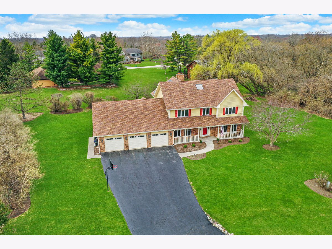
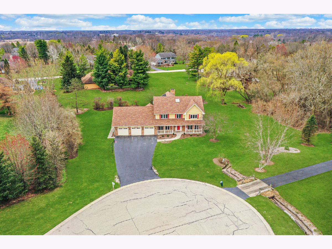
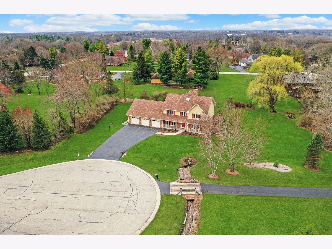
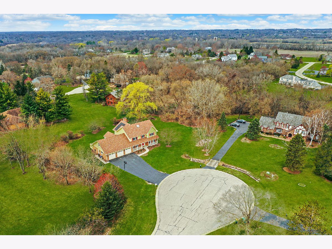
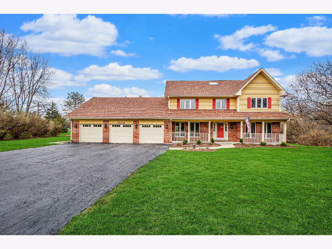
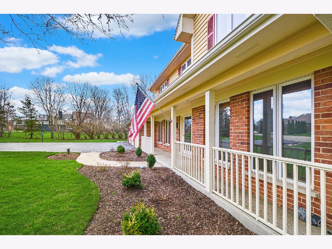
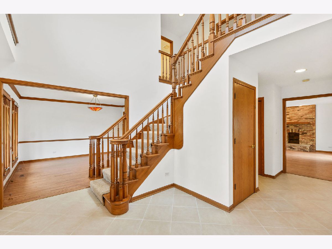
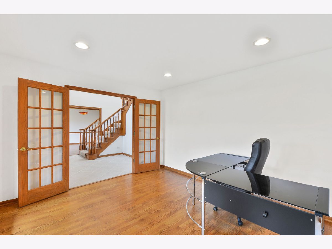
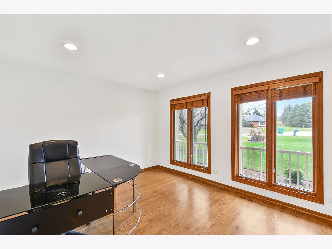
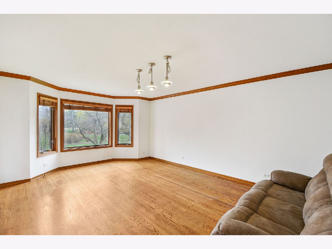
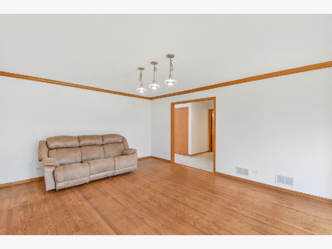
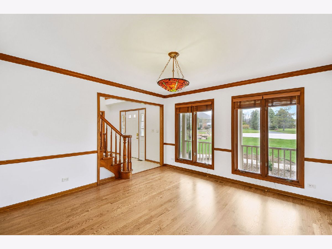
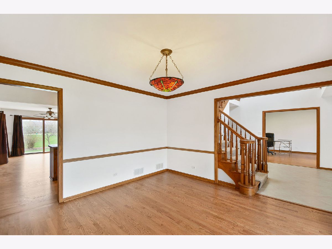
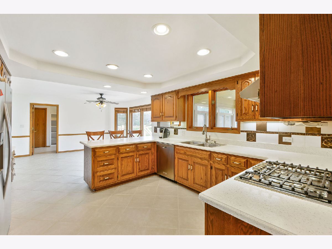
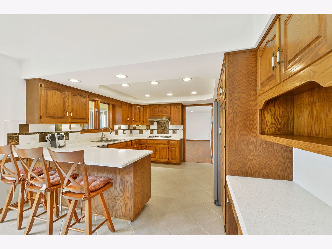
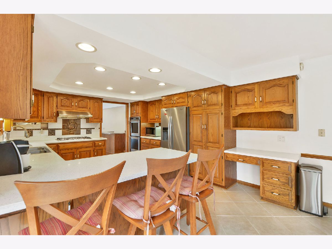
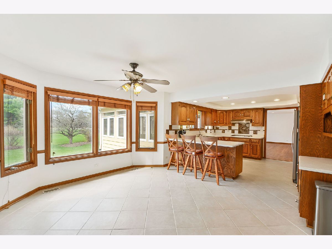
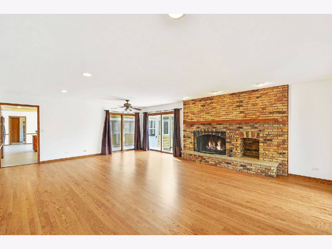
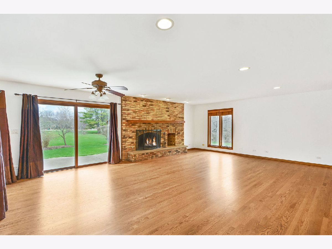
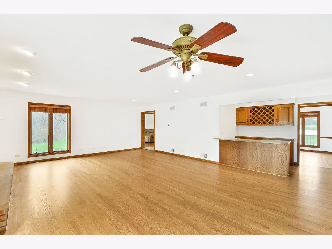
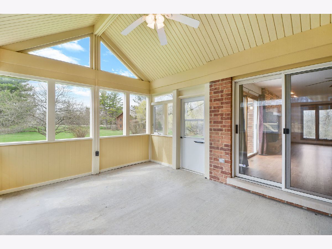
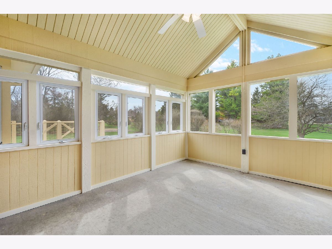
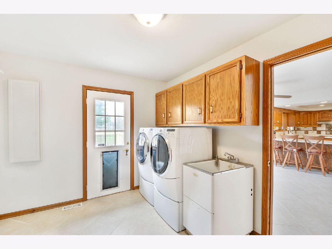
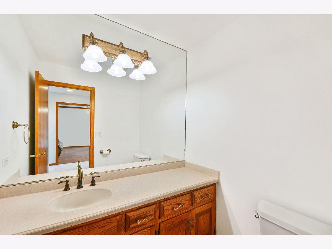
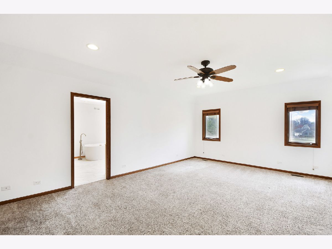
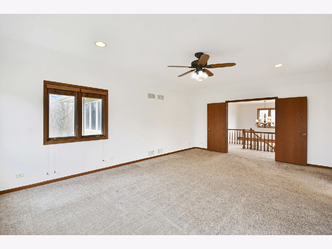
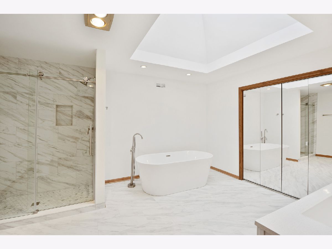
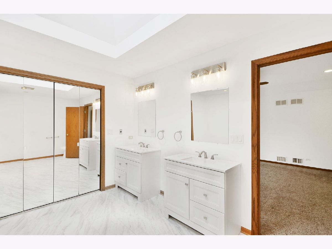
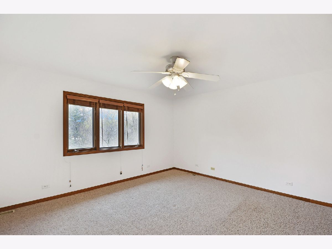
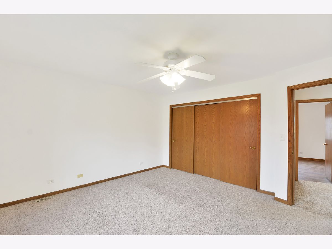
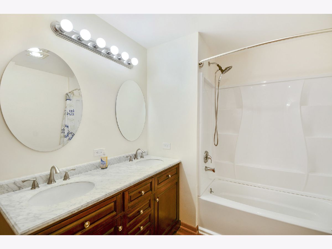
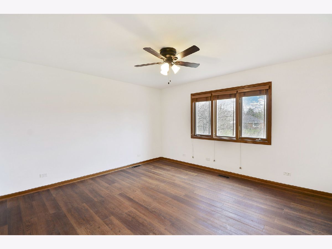
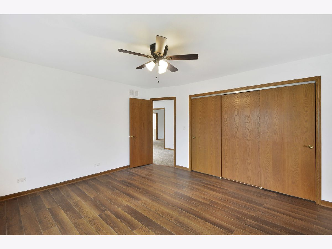
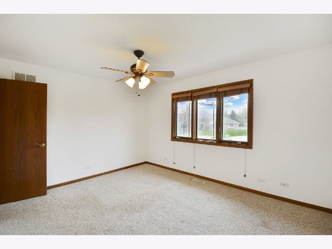
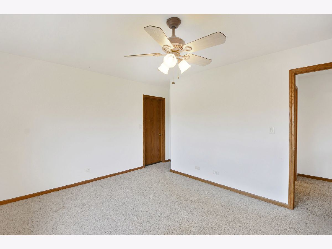
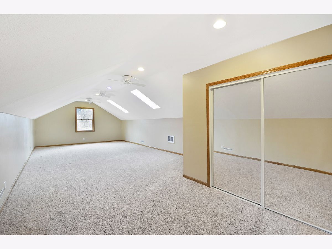
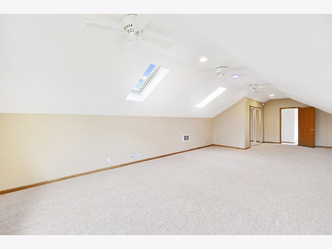
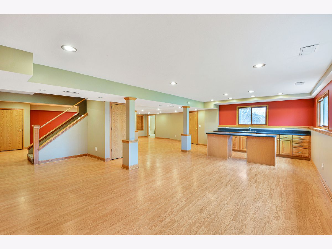
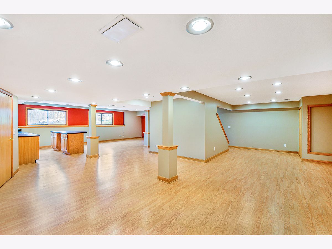
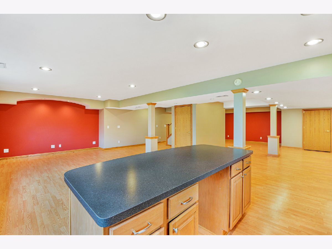
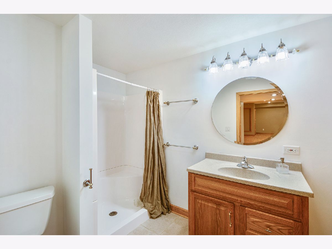
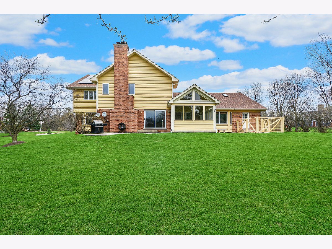
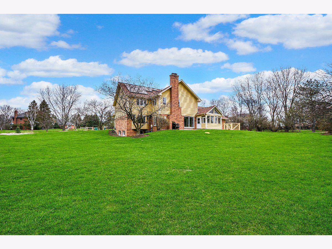
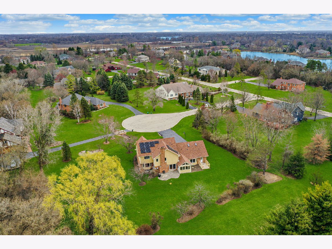
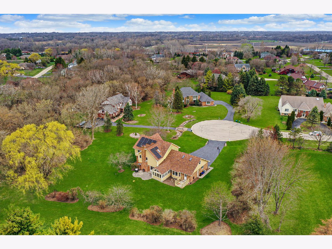
Room Specifics
Total Bedrooms: 4
Bedrooms Above Ground: 4
Bedrooms Below Ground: 0
Dimensions: —
Floor Type: Carpet
Dimensions: —
Floor Type: Hardwood
Dimensions: —
Floor Type: Carpet
Full Bathrooms: 4
Bathroom Amenities: Separate Shower,Double Sink
Bathroom in Basement: 1
Rooms: Office,Foyer,Screened Porch,Eating Area,Bonus Room,Walk In Closet,Recreation Room
Basement Description: Finished
Other Specifics
| 3 | |
| — | |
| — | |
| Patio, Porch, Porch Screened, Storms/Screens | |
| Cul-De-Sac,Landscaped,Backs to Trees/Woods | |
| 111X172X200X192X240 | |
| — | |
| Full | |
| Vaulted/Cathedral Ceilings, Skylight(s), Bar-Dry, Hardwood Floors, First Floor Laundry, Walk-In Closet(s) | |
| Range, Microwave, Dishwasher, Refrigerator, Washer, Dryer, Disposal, Stainless Steel Appliance(s) | |
| Not in DB | |
| — | |
| — | |
| — | |
| — |
Tax History
| Year | Property Taxes |
|---|---|
| 2021 | $14,612 |
Contact Agent
Nearby Similar Homes
Nearby Sold Comparables
Contact Agent
Listing Provided By
Helen Oliveri Real Estate




