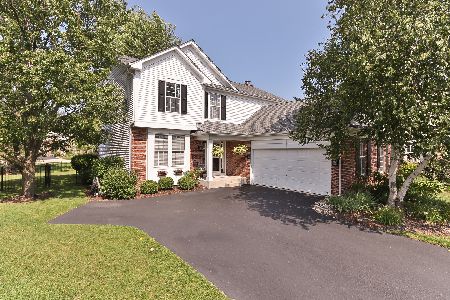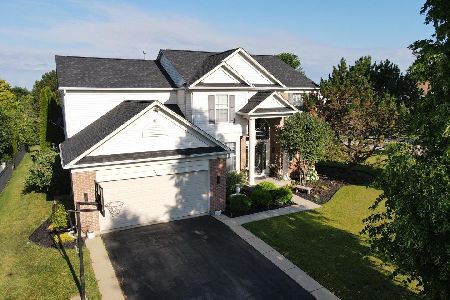6 Hithergreen Court, Algonquin, Illinois 60102
$315,000
|
Sold
|
|
| Status: | Closed |
| Sqft: | 2,900 |
| Cost/Sqft: | $112 |
| Beds: | 4 |
| Baths: | 3 |
| Year Built: | 2000 |
| Property Taxes: | $9,198 |
| Days On Market: | 4803 |
| Lot Size: | 0,00 |
Description
Custom built Sterling model in beautiful Manchester Lakes. Only home with 15 foot bump-out in 2 stry fam rm. Gorgeous Hrdwd floors thruout 1st floor. Spectacular views thru windows. Gourmet kit, 42" cherry cab. Stnls app. Corian counters. Lrg island. 1st fl den/off. Bonus htd room off garage. Master w/lux bath. Lrg walk-in closet.Full bsmt. 5 yr old arch roof. *New Furnace* Cul-de-sac w/bike trail & lakes. Come See!
Property Specifics
| Single Family | |
| — | |
| Traditional | |
| 2000 | |
| Full | |
| — | |
| No | |
| — |
| Mc Henry | |
| Manchester Lakes Estates | |
| 620 / Annual | |
| None | |
| Public | |
| Public Sewer | |
| 08184668 | |
| 1825351051 |
Nearby Schools
| NAME: | DISTRICT: | DISTANCE: | |
|---|---|---|---|
|
Grade School
Mackeben Elementary School |
158 | — | |
|
Middle School
Heineman Middle School |
158 | Not in DB | |
|
High School
Huntley High School |
158 | Not in DB | |
Property History
| DATE: | EVENT: | PRICE: | SOURCE: |
|---|---|---|---|
| 3 Jan, 2013 | Sold | $315,000 | MRED MLS |
| 14 Nov, 2012 | Under contract | $324,900 | MRED MLS |
| 22 Oct, 2012 | Listed for sale | $324,900 | MRED MLS |
Room Specifics
Total Bedrooms: 4
Bedrooms Above Ground: 4
Bedrooms Below Ground: 0
Dimensions: —
Floor Type: Carpet
Dimensions: —
Floor Type: Carpet
Dimensions: —
Floor Type: Carpet
Full Bathrooms: 3
Bathroom Amenities: Whirlpool,Separate Shower,Double Sink,Soaking Tub
Bathroom in Basement: 0
Rooms: Bonus Room,Office
Basement Description: Unfinished,Bathroom Rough-In
Other Specifics
| 3 | |
| Concrete Perimeter | |
| — | |
| Patio, Brick Paver Patio, Storms/Screens | |
| Cul-De-Sac,Landscaped,Pond(s),Water View | |
| 131X132X134X60 | |
| Unfinished | |
| Full | |
| Vaulted/Cathedral Ceilings, Bar-Dry, Hardwood Floors, First Floor Laundry | |
| Range, Microwave, Dishwasher, Refrigerator, Freezer, Washer, Dryer, Disposal, Stainless Steel Appliance(s) | |
| Not in DB | |
| Tennis Courts, Sidewalks, Street Lights | |
| — | |
| — | |
| Wood Burning, Gas Starter |
Tax History
| Year | Property Taxes |
|---|---|
| 2013 | $9,198 |
Contact Agent
Nearby Similar Homes
Nearby Sold Comparables
Contact Agent
Listing Provided By
Baird & Warner










