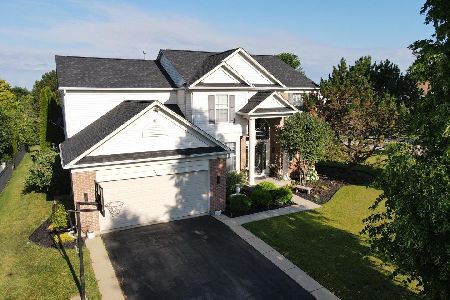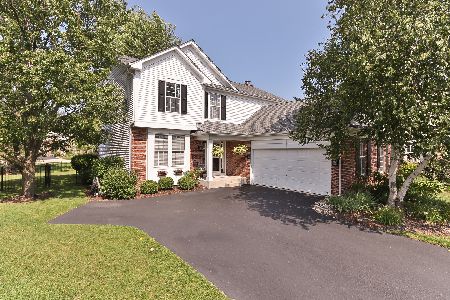4 Hithergreen Court, Algonquin, Illinois 60102
$260,000
|
Sold
|
|
| Status: | Closed |
| Sqft: | 2,521 |
| Cost/Sqft: | $107 |
| Beds: | 4 |
| Baths: | 4 |
| Year Built: | 1999 |
| Property Taxes: | $8,849 |
| Days On Market: | 3415 |
| Lot Size: | 0,27 |
Description
4 bedroom Strerling Model 2 story home located in Manchester Lakes with an attached 2 car garage, partial brick exterior, large corner lot, 3.5 baths, Master Bedroom with walk in closet, Private Master Bath with Soaker tub and shower, and deck off the master bedroom, partial partially finished basement, 2 story family room with fireplace, large kitchen with slider to concrete patio... Home is being sold as is. Bring your ideas and make this house a home again!
Property Specifics
| Single Family | |
| — | |
| Colonial | |
| 1999 | |
| Partial | |
| STERLING | |
| No | |
| 0.27 |
| Mc Henry | |
| Manchester Lakes Estates | |
| 165 / Quarterly | |
| Insurance,Lake Rights | |
| Public | |
| Public Sewer | |
| 09312280 | |
| 1825351052 |
Nearby Schools
| NAME: | DISTRICT: | DISTANCE: | |
|---|---|---|---|
|
Grade School
Mackeben Elementary School |
158 | — | |
|
Middle School
Heineman Middle School |
158 | Not in DB | |
|
High School
Huntley High School |
158 | Not in DB | |
Property History
| DATE: | EVENT: | PRICE: | SOURCE: |
|---|---|---|---|
| 14 Oct, 2016 | Sold | $260,000 | MRED MLS |
| 24 Aug, 2016 | Under contract | $269,900 | MRED MLS |
| 10 Aug, 2016 | Listed for sale | $269,900 | MRED MLS |
| 11 Sep, 2020 | Sold | $340,000 | MRED MLS |
| 6 Aug, 2020 | Under contract | $350,000 | MRED MLS |
| 11 Jul, 2020 | Listed for sale | $350,000 | MRED MLS |
Room Specifics
Total Bedrooms: 4
Bedrooms Above Ground: 4
Bedrooms Below Ground: 0
Dimensions: —
Floor Type: Hardwood
Dimensions: —
Floor Type: Hardwood
Dimensions: —
Floor Type: Hardwood
Full Bathrooms: 4
Bathroom Amenities: Separate Shower,Double Sink,Soaking Tub
Bathroom in Basement: 1
Rooms: Bonus Room,Recreation Room,Walk In Closet,Den
Basement Description: Partially Finished
Other Specifics
| 2 | |
| Concrete Perimeter | |
| Asphalt | |
| Deck, Patio | |
| Corner Lot,Cul-De-Sac | |
| 11697 | |
| Unfinished | |
| Full | |
| Vaulted/Cathedral Ceilings, Hardwood Floors, Wood Laminate Floors, First Floor Laundry | |
| Microwave, Dishwasher, Disposal | |
| Not in DB | |
| Sidewalks, Street Lights, Street Paved | |
| — | |
| — | |
| — |
Tax History
| Year | Property Taxes |
|---|---|
| 2016 | $8,849 |
| 2020 | $8,992 |
Contact Agent
Nearby Similar Homes
Nearby Sold Comparables
Contact Agent
Listing Provided By
Five Star Realty, Inc










