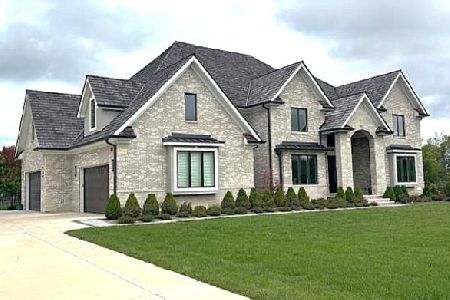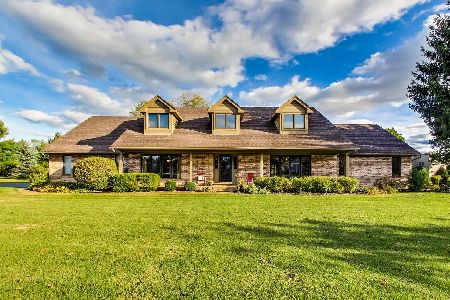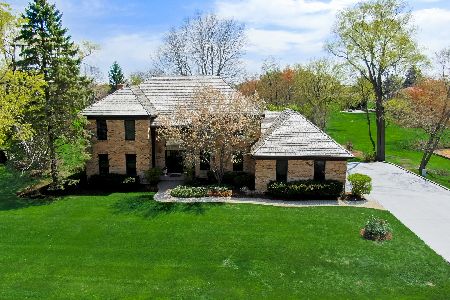1 Hampton Lane, Hawthorn Woods, Illinois 60047
$375,000
|
Sold
|
|
| Status: | Closed |
| Sqft: | 3,174 |
| Cost/Sqft: | $121 |
| Beds: | 4 |
| Baths: | 3 |
| Year Built: | 1988 |
| Property Taxes: | $11,940 |
| Days On Market: | 5297 |
| Lot Size: | 1,00 |
Description
Welcome to your fabulous new home; beautifully maintained with lovely updates. The front door opens to a 2-story foyer w/spectacular chandelier. The kitchen, featuring stainless appliances, overlooks the 2-level deck and back yard. 1st floor master boasts remodeled bath w/ultra tub, heated floors, double maple vanity and stunning walk-in shower. 3 large bedrooms and spacious loft for work or play. Stevenson HS!
Property Specifics
| Single Family | |
| — | |
| Contemporary | |
| 1988 | |
| Full | |
| CUSTOM | |
| No | |
| 1 |
| Lake | |
| Thornberry Creek | |
| 0 / Not Applicable | |
| None | |
| Private Well | |
| Septic-Private | |
| 07864715 | |
| 14114050050000 |
Nearby Schools
| NAME: | DISTRICT: | DISTANCE: | |
|---|---|---|---|
|
Grade School
Fremont Elementary School |
79 | — | |
|
Middle School
Fremont Middle School |
79 | Not in DB | |
|
High School
Adlai E Stevenson High School |
125 | Not in DB | |
Property History
| DATE: | EVENT: | PRICE: | SOURCE: |
|---|---|---|---|
| 23 Aug, 2011 | Sold | $375,000 | MRED MLS |
| 27 Jul, 2011 | Under contract | $385,000 | MRED MLS |
| 25 Jul, 2011 | Listed for sale | $385,000 | MRED MLS |
| 3 Jun, 2019 | Sold | $490,000 | MRED MLS |
| 11 Feb, 2019 | Under contract | $495,000 | MRED MLS |
| 23 Jan, 2019 | Listed for sale | $495,000 | MRED MLS |
Room Specifics
Total Bedrooms: 4
Bedrooms Above Ground: 4
Bedrooms Below Ground: 0
Dimensions: —
Floor Type: Carpet
Dimensions: —
Floor Type: Carpet
Dimensions: —
Floor Type: Carpet
Full Bathrooms: 3
Bathroom Amenities: Whirlpool,Separate Shower,Double Sink
Bathroom in Basement: 0
Rooms: Eating Area,Foyer,Loft
Basement Description: Unfinished
Other Specifics
| 3 | |
| — | |
| Asphalt | |
| Deck | |
| Cul-De-Sac,Landscaped | |
| 125 X 174 X 250 X 174 | |
| Unfinished | |
| Full | |
| Vaulted/Cathedral Ceilings, Skylight(s), Hardwood Floors, First Floor Bedroom, First Floor Laundry, First Floor Full Bath | |
| Range, Microwave, Dishwasher, Washer, Dryer, Disposal | |
| Not in DB | |
| — | |
| — | |
| — | |
| Wood Burning, Gas Starter |
Tax History
| Year | Property Taxes |
|---|---|
| 2011 | $11,940 |
| 2019 | $14,222 |
Contact Agent
Nearby Similar Homes
Nearby Sold Comparables
Contact Agent
Listing Provided By
Baird & Warner







