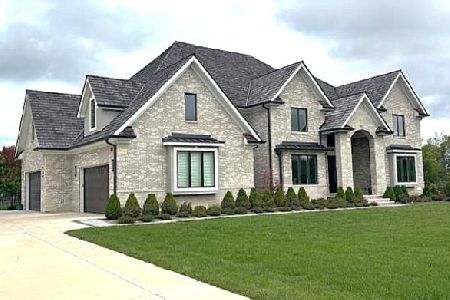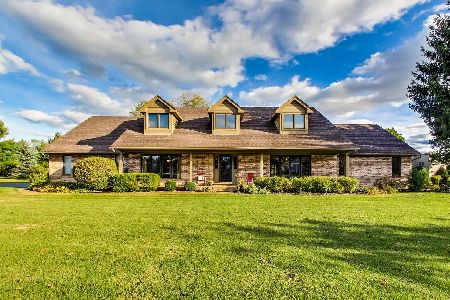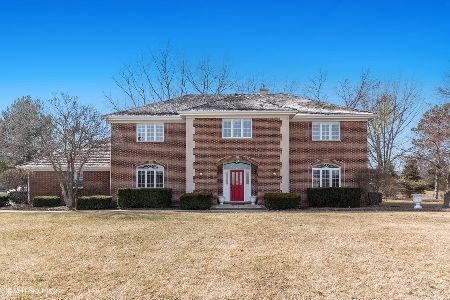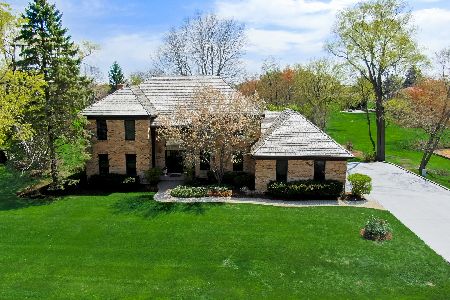2 Essex Court, Hawthorn Woods, Illinois 60047
$400,000
|
Sold
|
|
| Status: | Closed |
| Sqft: | 3,064 |
| Cost/Sqft: | $139 |
| Beds: | 4 |
| Baths: | 3 |
| Year Built: | 1988 |
| Property Taxes: | $12,792 |
| Days On Market: | 4716 |
| Lot Size: | 0,00 |
Description
Professionally rehabbed, ready for move in! 1st flr master + 3 lg bedrms on nearly 1 acre! Vaulted ceilings, skylights, & lg casement windows. New kitchen w/custom cabinets, granite, wood floors & SS appliances. 21'x14' master ste w/cathedral ceiling+new bath w/whirlpool. Liv rm w/vaulted ceiling & French drs to Fam Rm which has fireplace & dble doors to large deck. Huge basement! Watch the tour and hurry over!
Property Specifics
| Single Family | |
| — | |
| — | |
| 1988 | |
| Full | |
| CUSTOM | |
| No | |
| — |
| Lake | |
| Thornberry Creek | |
| 0 / Not Applicable | |
| None | |
| Private Well | |
| Septic-Private | |
| 08277598 | |
| 14114050030000 |
Nearby Schools
| NAME: | DISTRICT: | DISTANCE: | |
|---|---|---|---|
|
Grade School
Fremont Elementary School |
79 | — | |
|
Middle School
Fremont Middle School |
79 | Not in DB | |
|
High School
Adlai E Stevenson High School |
125 | Not in DB | |
Property History
| DATE: | EVENT: | PRICE: | SOURCE: |
|---|---|---|---|
| 16 Apr, 2013 | Sold | $400,000 | MRED MLS |
| 2 Mar, 2013 | Under contract | $425,000 | MRED MLS |
| 24 Feb, 2013 | Listed for sale | $425,000 | MRED MLS |
| 18 Dec, 2020 | Sold | $465,000 | MRED MLS |
| 3 Nov, 2020 | Under contract | $474,000 | MRED MLS |
| — | Last price change | $479,000 | MRED MLS |
| 7 Oct, 2020 | Listed for sale | $479,000 | MRED MLS |
Room Specifics
Total Bedrooms: 4
Bedrooms Above Ground: 4
Bedrooms Below Ground: 0
Dimensions: —
Floor Type: Carpet
Dimensions: —
Floor Type: Carpet
Dimensions: —
Floor Type: Carpet
Full Bathrooms: 3
Bathroom Amenities: Whirlpool,Separate Shower,Double Sink
Bathroom in Basement: 0
Rooms: Eating Area,Foyer,Loft
Basement Description: Unfinished
Other Specifics
| 3 | |
| — | |
| Asphalt | |
| Deck, Patio | |
| Cul-De-Sac,Landscaped | |
| 250 X 175 | |
| — | |
| Full | |
| Vaulted/Cathedral Ceilings, Skylight(s), Hardwood Floors, First Floor Bedroom, First Floor Full Bath | |
| Range, Microwave, Dishwasher | |
| Not in DB | |
| Street Paved | |
| — | |
| — | |
| Wood Burning |
Tax History
| Year | Property Taxes |
|---|---|
| 2013 | $12,792 |
| 2020 | $14,167 |
Contact Agent
Nearby Similar Homes
Nearby Sold Comparables
Contact Agent
Listing Provided By
Right Residential Realty II LLC








