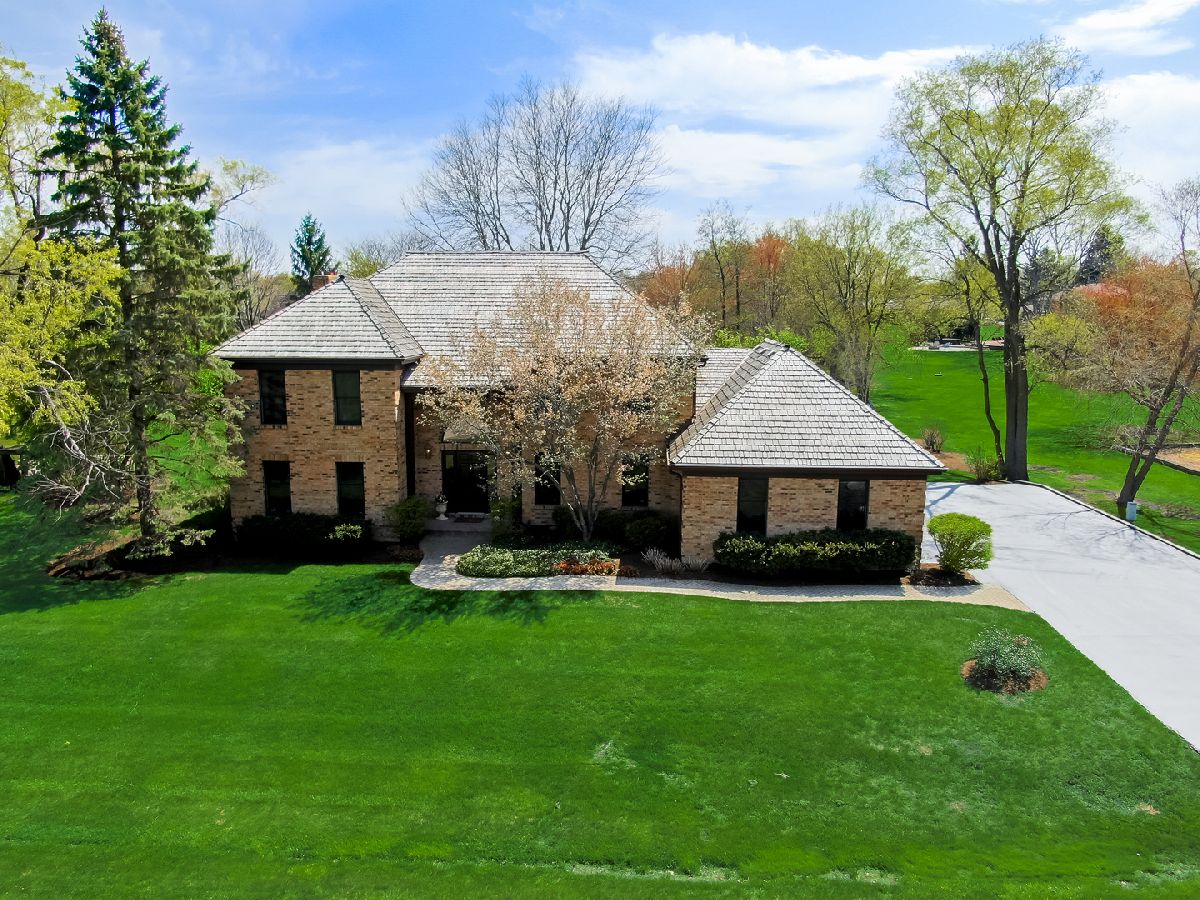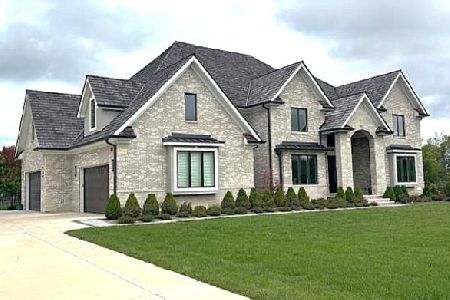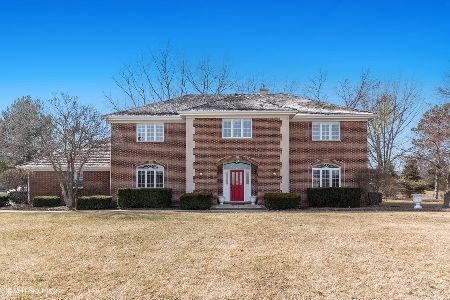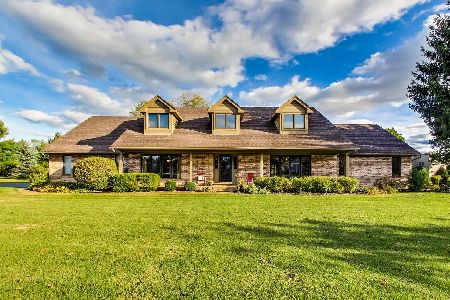14 James Drive, Hawthorn Woods, Illinois 60047
$585,000
|
Sold
|
|
| Status: | Closed |
| Sqft: | 3,326 |
| Cost/Sqft: | $171 |
| Beds: | 4 |
| Baths: | 3 |
| Year Built: | 1989 |
| Property Taxes: | $15,016 |
| Days On Market: | 1731 |
| Lot Size: | 1,00 |
Description
Exquisite All Brick Custom Home Will Charm You in Every Way! From the Extensive Features and Impeccable Condition to the Gorgeous Setting, Landscaping and Outdoor Space, This is the One You Will Want to Call Home. Striking Curb Appeal Welcomes You to the Grand 2 Sty Center Entry Foyer Featuring Curved Staircase. Picture Holiday Celebrations in the Large Living Rm with Gorgeous Wall of Built-In Shelving and Deep Windows Offering Light and Bright Space. Formal Dining Rm will be the Setting for Many Celebrations and Meals Together. Granite Kitchen is a Gourmet's Delight with Island, Gleaming Appliances, Quality Cabinetry, Huge Walk-In Pantry and Planning Desk! Adjacent Eating Area with Elegant Decorator Fixture is the Perfect Place to Enjoy the Views While Dining. Desirable Open Family Room Features a Wall of Shelving and Cabinetry, Convenient Wetbar and Beautiful Brick Gas Fireplace to Enjoy Cozy Evenings. The All Important Main Floor Ofc/Den Offers Versatile Space for Work or School at Home as Well as Guests. Huge Laundry Rm with Spacious Closet Features Plentiful Cabinetry & Sink. Convenient Laundry Chute Too! Elegant Powder Rm Rounds out the Main Flr Floorplan You Are Seeking. Wind Up the Grand Staircase to Enjoy Grand 2nd Flr Views Toward Foyer and the Outdoors. A Cozy Reading Niche is the Perfect Spot to Curl Up on a Rainy Day. Double Door Entry Brings You into the Huge Primary BR, with Tray Ceiling and Huge His n Hers Closets with Built-Ins. Well Designed Pocket Door to the MBath Brings You to the Light and Bright Bath w/ Skylight Featuring Whirlpool, Double Sinks and Private Commode. All Roomy BR's have Plush Carpeting & Spacious Closets. Hall Bath Offers Convenience and Style with Double Sinks, Tub/Shower, Impeccable Tile and Updated Fixtures & Lighting. 3+ Car Garage is a Must Have for Today's Lifestyle. Step Outside on the Huge Deck to Enjoy Entertaining, Relaxing and the Fabulous Views of this Exquisitely Designed Yard. The Huge Gazebo Will Be Home to Many Afternoons and Evenings of Hosting Friends or the Quiet Relaxation of Getting Lost in a Good Book. The Firepit Offers More Opportunities for Entertaining and Good Times. Extensive Lush Landscaping, Impeccably Groomed, on This Gorgeous Acre Setting Makes This Home Stand Apart! Add to All that the Desirable Fremont/Stevenson Schools in an Area of Custom Homes - This is THE ONE! Nearby Amenities Include YMCA, Aquatic Center, Mariano's, Deer Park Mall and More! Welcome Home!
Property Specifics
| Single Family | |
| — | |
| Traditional | |
| 1989 | |
| Full | |
| CUSTOM | |
| No | |
| 1 |
| Lake | |
| Thornberry Creek | |
| — / Not Applicable | |
| None | |
| Private Well | |
| Septic-Private | |
| 11069259 | |
| 14114060010000 |
Nearby Schools
| NAME: | DISTRICT: | DISTANCE: | |
|---|---|---|---|
|
Grade School
Fremont Elementary School |
79 | — | |
|
Middle School
Fremont Middle School |
79 | Not in DB | |
|
High School
Adlai E Stevenson High School |
125 | Not in DB | |
Property History
| DATE: | EVENT: | PRICE: | SOURCE: |
|---|---|---|---|
| 13 Jul, 2021 | Sold | $585,000 | MRED MLS |
| 1 May, 2021 | Under contract | $569,000 | MRED MLS |
| 28 Apr, 2021 | Listed for sale | $569,000 | MRED MLS |

Room Specifics
Total Bedrooms: 4
Bedrooms Above Ground: 4
Bedrooms Below Ground: 0
Dimensions: —
Floor Type: Carpet
Dimensions: —
Floor Type: Carpet
Dimensions: —
Floor Type: Carpet
Full Bathrooms: 3
Bathroom Amenities: Whirlpool,Separate Shower,Double Sink,Soaking Tub
Bathroom in Basement: 0
Rooms: Eating Area,Office,Pantry,Walk In Closet,Loft,Deck
Basement Description: Unfinished
Other Specifics
| 3 | |
| Concrete Perimeter | |
| Asphalt | |
| Deck, Storms/Screens | |
| Corner Lot,Landscaped | |
| 227 X 176 | |
| Unfinished | |
| Full | |
| Skylight(s), Bar-Wet, First Floor Laundry, Walk-In Closet(s), Bookcases, Center Hall Plan, Some Carpeting, Granite Counters, Separate Dining Room, Some Wall-To-Wall Cp | |
| Microwave, Dishwasher, Refrigerator, Cooktop, Wall Oven | |
| Not in DB | |
| Street Paved | |
| — | |
| — | |
| Gas Starter |
Tax History
| Year | Property Taxes |
|---|---|
| 2021 | $15,016 |
Contact Agent
Nearby Similar Homes
Nearby Sold Comparables
Contact Agent
Listing Provided By
Berkshire Hathaway HomeServices Chicago







