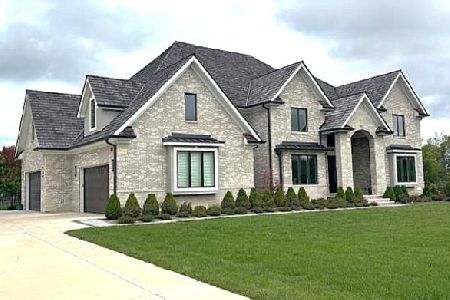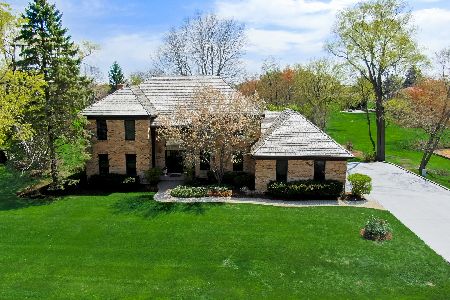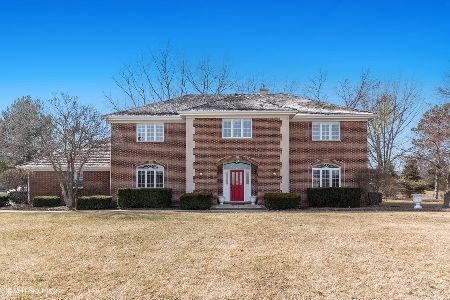2 Essex Court, Hawthorn Woods, Illinois 60047
$465,000
|
Sold
|
|
| Status: | Closed |
| Sqft: | 3,064 |
| Cost/Sqft: | $155 |
| Beds: | 4 |
| Baths: | 3 |
| Year Built: | 1988 |
| Property Taxes: | $14,167 |
| Days On Market: | 1934 |
| Lot Size: | 1,00 |
Description
Perfectly situated home on nearly 1 acre! Enjoy the tranquil views from all around this home. Offers a first floor primary suite, three large bedrooms on the second floor, and a loft! Natural lighting throughout with skylights, large casement windows, and vaulted ceilings. The updated kitchen offers custom white oil rubbed cabinets, granite counters, hardwood floors and stainless-steel appliances. Kitchen opens to large family room with a fireplace as its focal point. Walk out to the large deck and enjoy the quiet, serene backyard. Great home for entertaining with separate dining room and separate living room. First floor primary bedroom has cathedral ceilings, walk in closet, full private bath, separate shower, whirlpool tub, and natural lighting from the skylight. Three large additional bedrooms located on the second floor with dual sinks in the large hall bath. The upstairs loft is perfect as an office or additional family room. Large open basement perfect for finishing or using as is. Stevenson high school, terrific location, move-in ready.
Property Specifics
| Single Family | |
| — | |
| — | |
| 1988 | |
| Full | |
| CUSTOM | |
| No | |
| 1 |
| Lake | |
| Thornberry Creek | |
| 0 / Not Applicable | |
| None | |
| Private Well | |
| Septic-Private | |
| 10879817 | |
| 14114050030000 |
Nearby Schools
| NAME: | DISTRICT: | DISTANCE: | |
|---|---|---|---|
|
Grade School
Fremont Elementary School |
79 | — | |
|
Middle School
Fremont Middle School |
79 | Not in DB | |
|
High School
Adlai E Stevenson High School |
125 | Not in DB | |
Property History
| DATE: | EVENT: | PRICE: | SOURCE: |
|---|---|---|---|
| 16 Apr, 2013 | Sold | $400,000 | MRED MLS |
| 2 Mar, 2013 | Under contract | $425,000 | MRED MLS |
| 24 Feb, 2013 | Listed for sale | $425,000 | MRED MLS |
| 18 Dec, 2020 | Sold | $465,000 | MRED MLS |
| 3 Nov, 2020 | Under contract | $474,000 | MRED MLS |
| — | Last price change | $479,000 | MRED MLS |
| 7 Oct, 2020 | Listed for sale | $479,000 | MRED MLS |
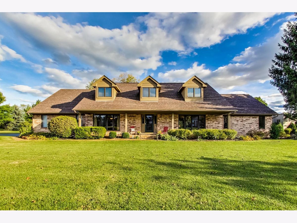
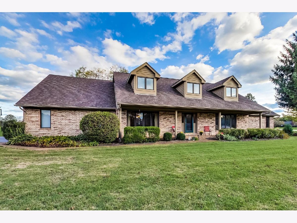
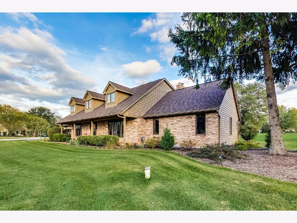
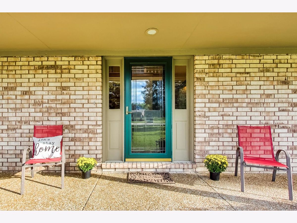
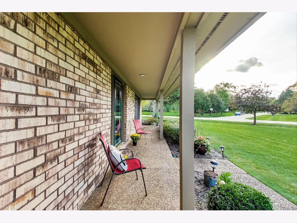
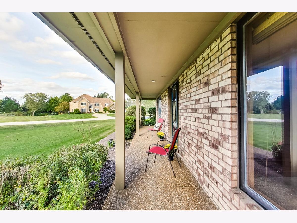
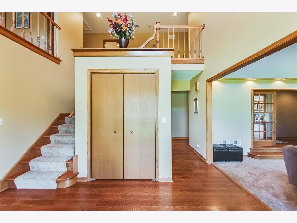
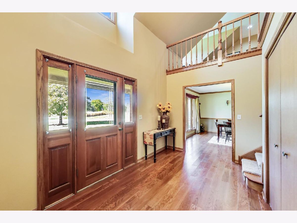
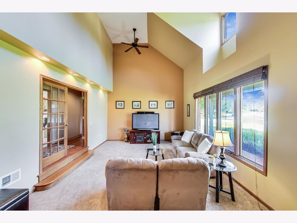
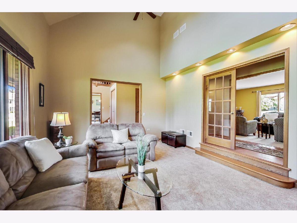
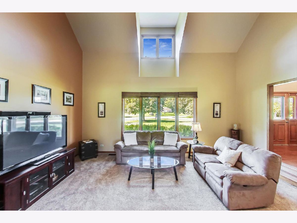
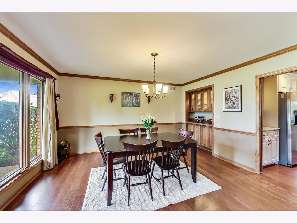
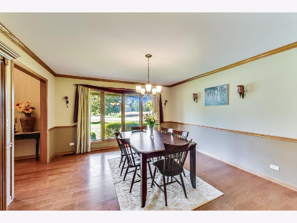
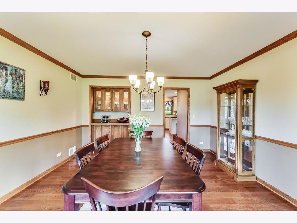
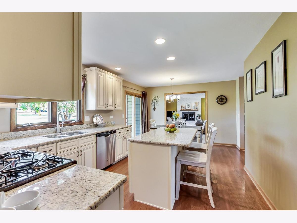
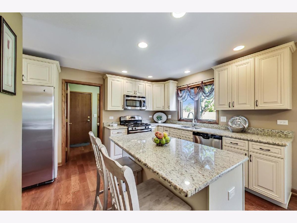
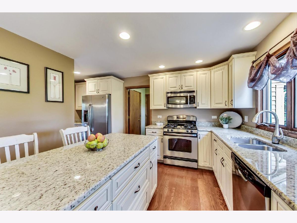
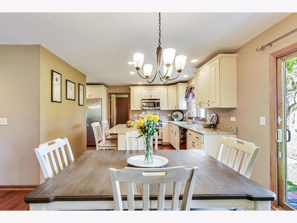
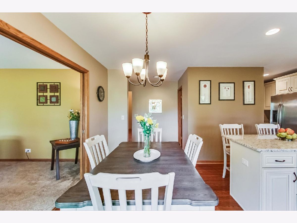
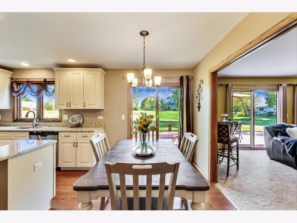
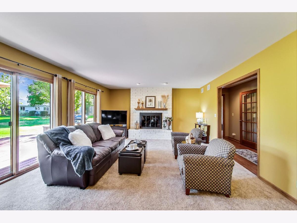
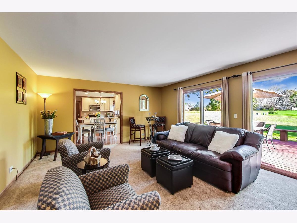
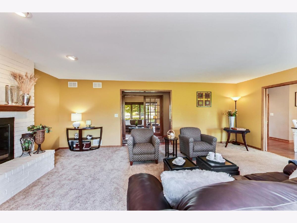
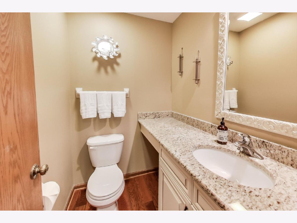
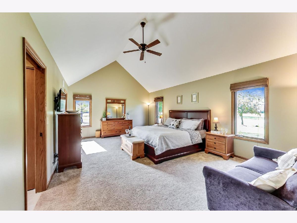
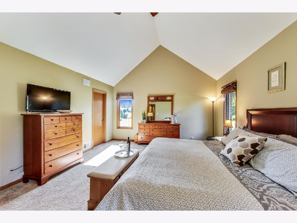
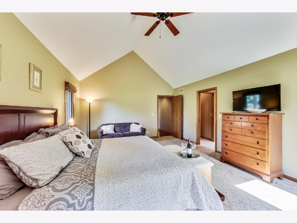
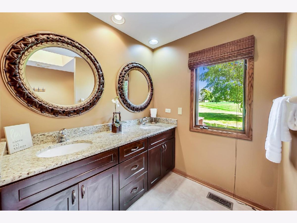
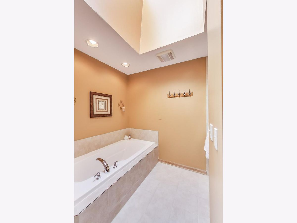
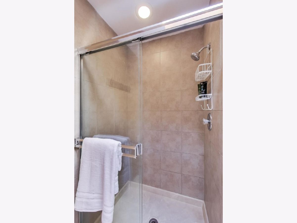
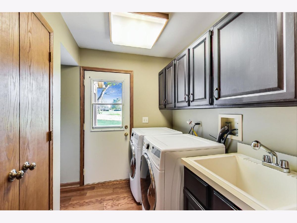
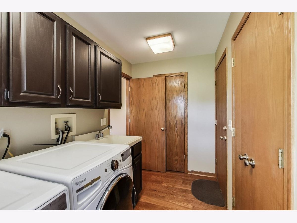
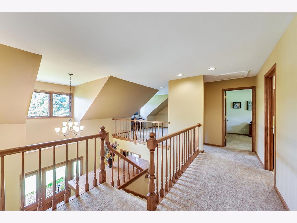
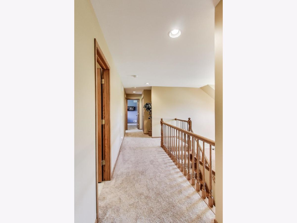
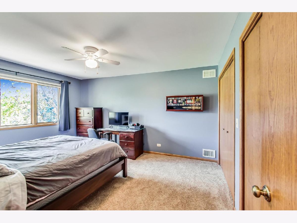
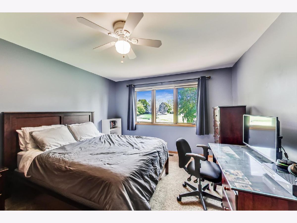
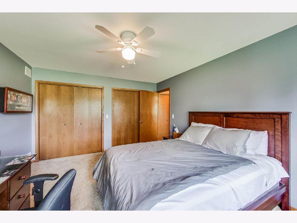
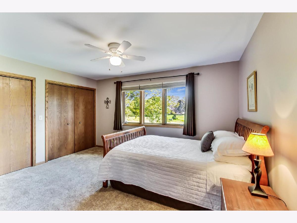
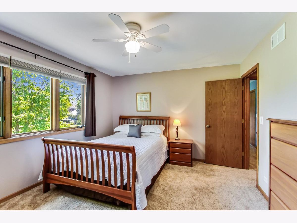
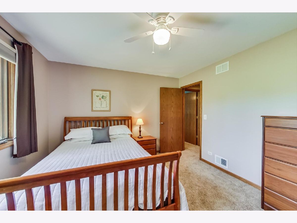
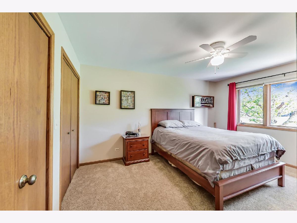
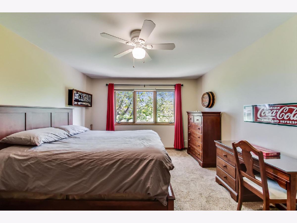
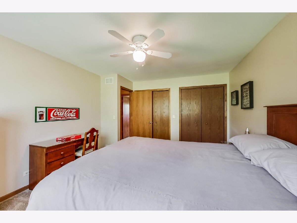
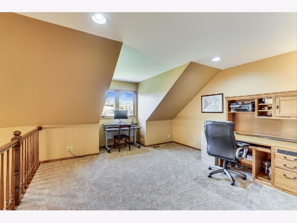
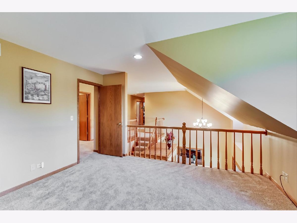
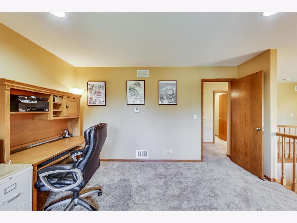
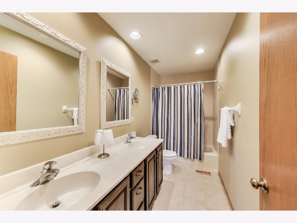
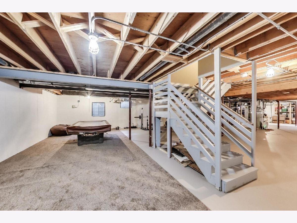
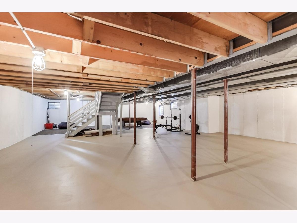
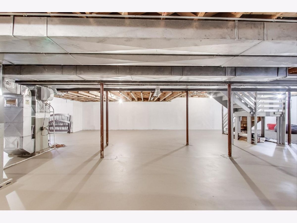
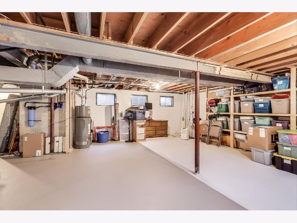
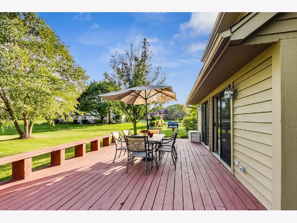
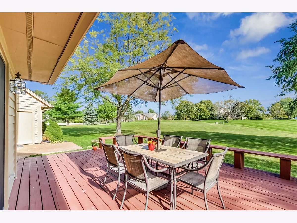
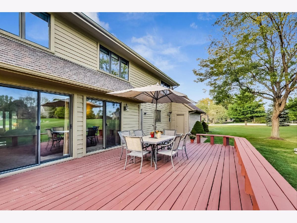
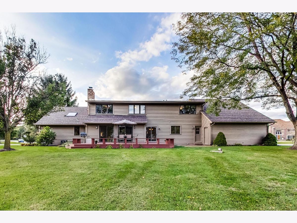
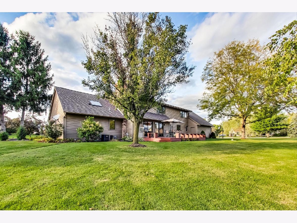
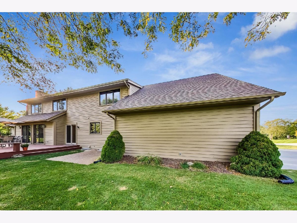
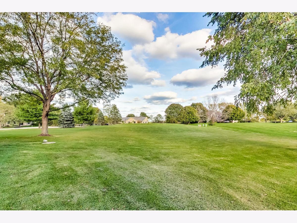
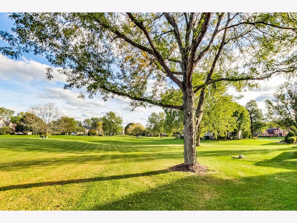
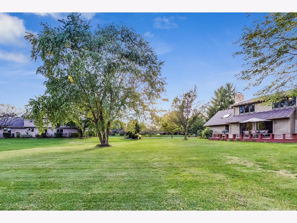
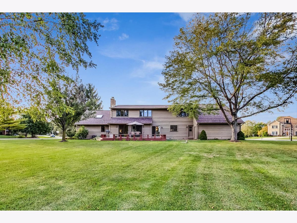
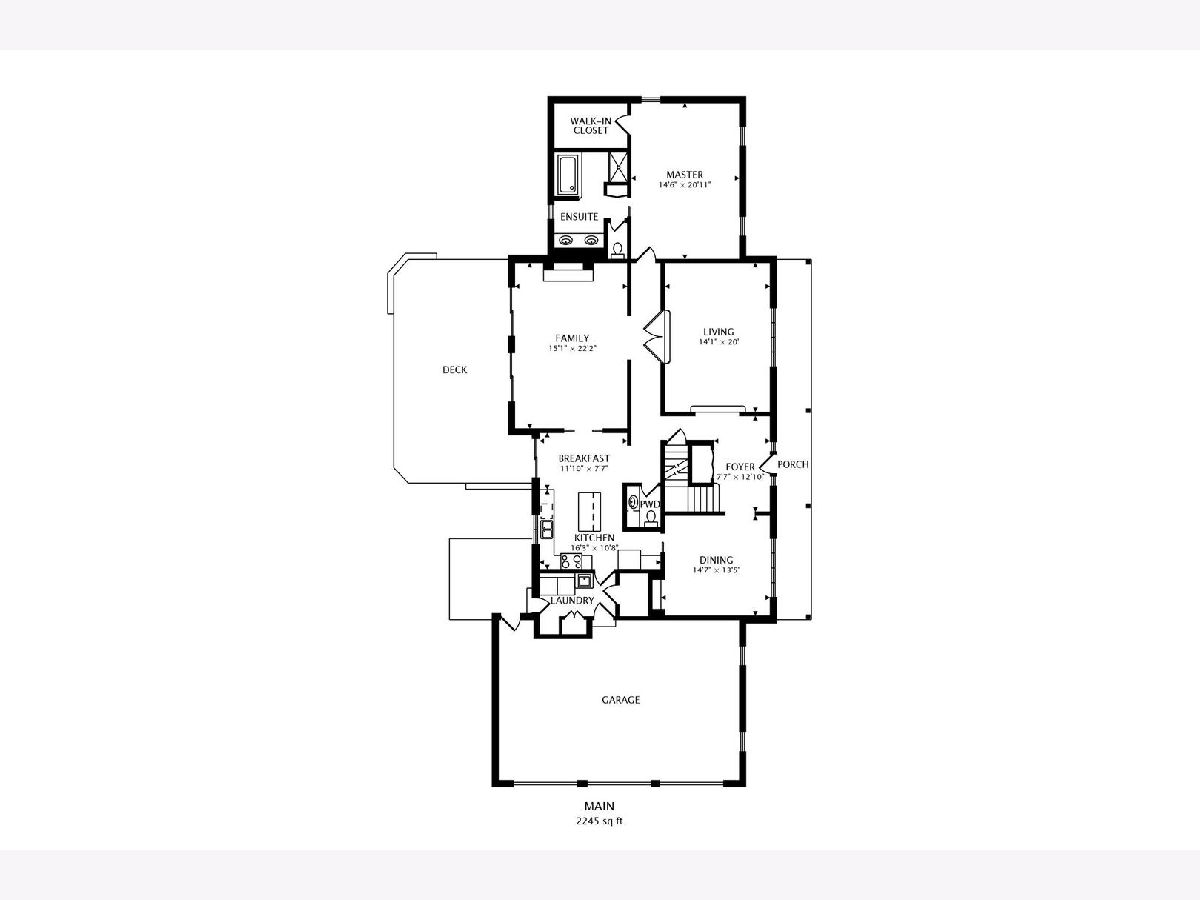
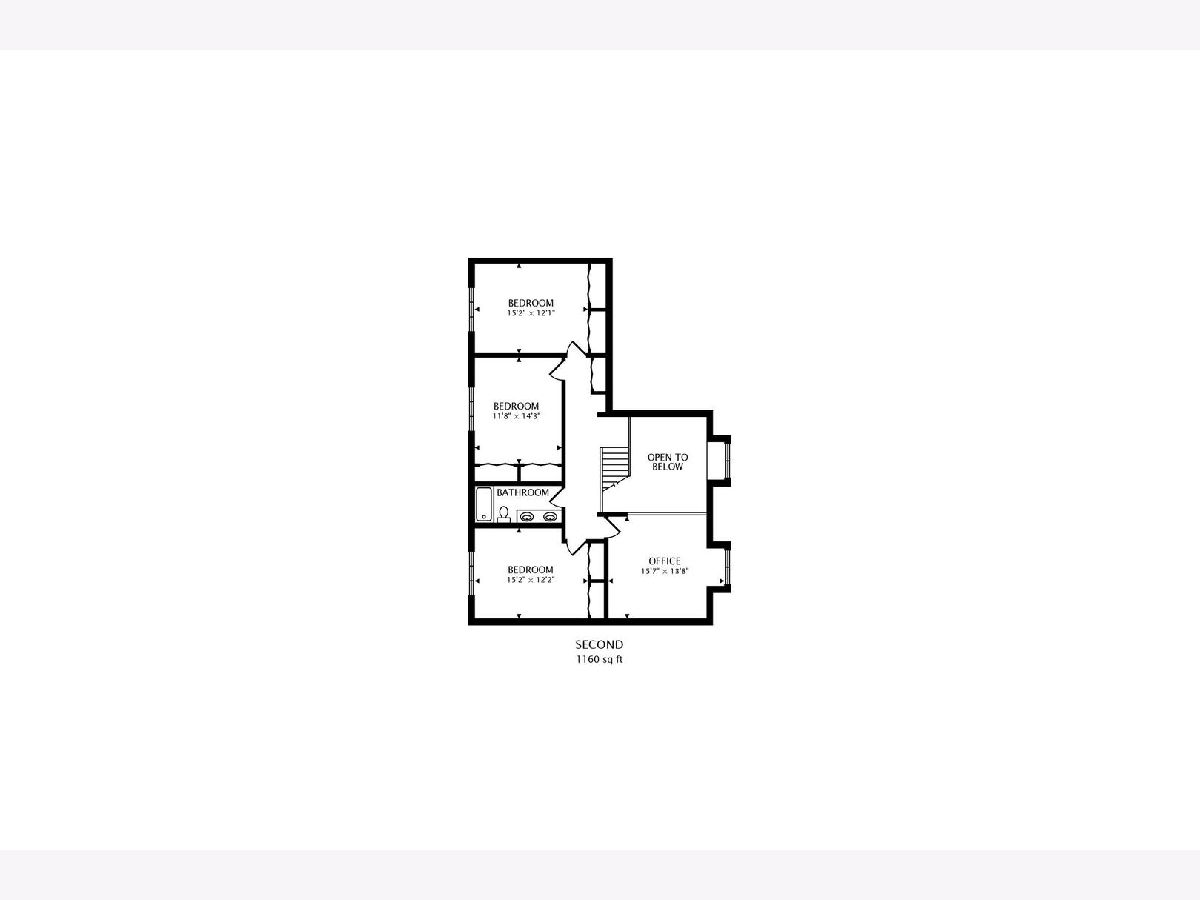
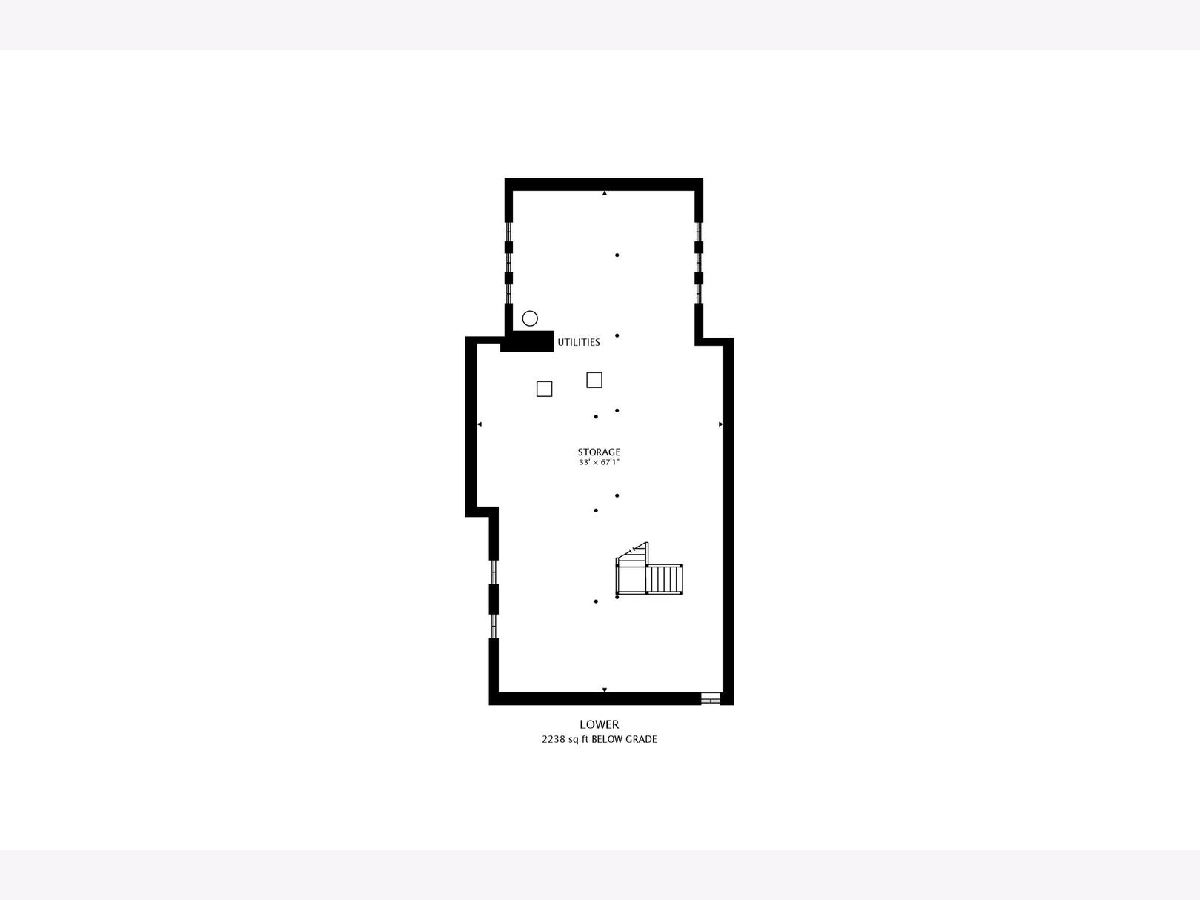
Room Specifics
Total Bedrooms: 4
Bedrooms Above Ground: 4
Bedrooms Below Ground: 0
Dimensions: —
Floor Type: Carpet
Dimensions: —
Floor Type: Carpet
Dimensions: —
Floor Type: Carpet
Full Bathrooms: 3
Bathroom Amenities: Whirlpool,Separate Shower,Double Sink
Bathroom in Basement: 0
Rooms: Eating Area,Foyer,Loft
Basement Description: Unfinished
Other Specifics
| 3 | |
| — | |
| Asphalt | |
| Deck, Patio | |
| Cul-De-Sac,Landscaped | |
| 250 X 175 | |
| — | |
| Full | |
| Vaulted/Cathedral Ceilings, Skylight(s), Hardwood Floors, First Floor Bedroom, First Floor Full Bath | |
| Range, Microwave, Dishwasher | |
| Not in DB | |
| Street Paved | |
| — | |
| — | |
| Wood Burning |
Tax History
| Year | Property Taxes |
|---|---|
| 2013 | $12,792 |
| 2020 | $14,167 |
Contact Agent
Nearby Similar Homes
Nearby Sold Comparables
Contact Agent
Listing Provided By
@properties


