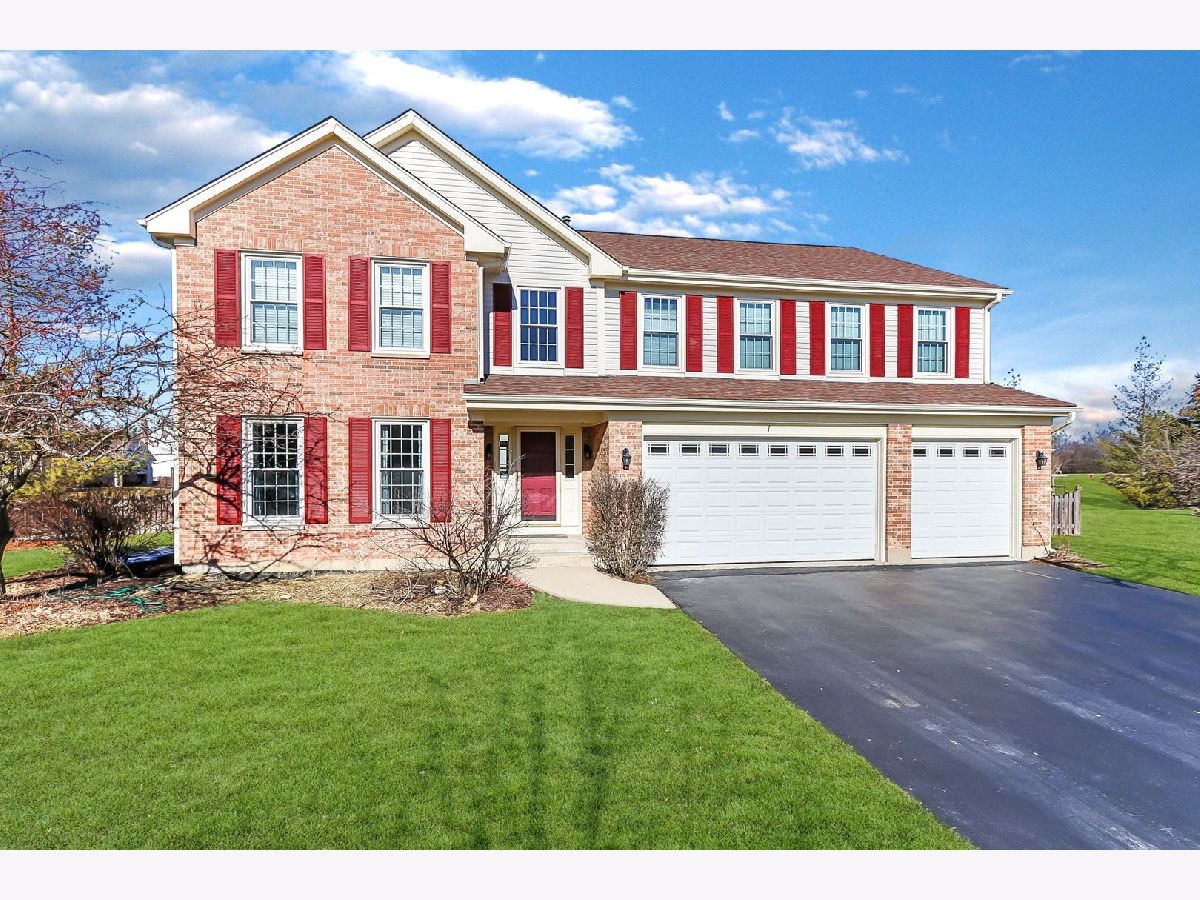1 Kensington Court, Algonquin, Illinois 60102
$455,000
|
Sold
|
|
| Status: | Closed |
| Sqft: | 3,130 |
| Cost/Sqft: | $136 |
| Beds: | 4 |
| Baths: | 4 |
| Year Built: | 1997 |
| Property Taxes: | $9,718 |
| Days On Market: | 1420 |
| Lot Size: | 0,46 |
Description
Fantastic updated 4 Bedroom home with a great open floor plan in the desirable Willoughby Farms Subdivision! Two-story foyer leads to the formal living room and dining room and the gorgeous kitchen features granite counters, an abundance of cabinets, an Island with breakfast bar and a large eat in area. The family room offers floor to ceiling windows to let in the light and dramatic vaulted ceilings. There's an also a den on the first floor that's around the corner from a full bathroom, could make a perfect in law arrangement if you transform the den to a bedroom. The owner's suite features a vaulted ceiling, two walk in closets, and full bath with a jetted tub and walk in shower. There's 3 more large bedrooms that share an additional full bath. French door in the kitchen leads to the huge deck and fenced yard - perfect for entertaining or relaxing. 3 car garage with plenty of room for all your toys. New Furnace/AC 2020, Water Heater 2019, Appliances in 2018, Newer Windows. Nothing to do here but move in and enjoy!
Property Specifics
| Single Family | |
| — | |
| — | |
| 1997 | |
| — | |
| ULTIMA | |
| No | |
| 0.46 |
| Kane | |
| Willoughby Farms | |
| 220 / Annual | |
| — | |
| — | |
| — | |
| 11336674 | |
| 0305278004 |
Nearby Schools
| NAME: | DISTRICT: | DISTANCE: | |
|---|---|---|---|
|
Grade School
Westfield Community School |
300 | — | |
|
Middle School
Westfield Community School |
300 | Not in DB | |
|
High School
H D Jacobs High School |
300 | Not in DB | |
Property History
| DATE: | EVENT: | PRICE: | SOURCE: |
|---|---|---|---|
| 27 Apr, 2018 | Sold | $340,000 | MRED MLS |
| 2 Mar, 2018 | Under contract | $347,500 | MRED MLS |
| 19 Feb, 2018 | Listed for sale | $347,500 | MRED MLS |
| 8 Apr, 2022 | Sold | $455,000 | MRED MLS |
| 4 Mar, 2022 | Under contract | $425,000 | MRED MLS |
| 2 Mar, 2022 | Listed for sale | $425,000 | MRED MLS |

Room Specifics
Total Bedrooms: 4
Bedrooms Above Ground: 4
Bedrooms Below Ground: 0
Dimensions: —
Floor Type: —
Dimensions: —
Floor Type: —
Dimensions: —
Floor Type: —
Full Bathrooms: 4
Bathroom Amenities: Whirlpool,Separate Shower,Double Sink
Bathroom in Basement: 1
Rooms: —
Basement Description: Unfinished
Other Specifics
| 3 | |
| — | |
| Asphalt | |
| — | |
| — | |
| 129 X 191 X 130 X 144 | |
| — | |
| — | |
| — | |
| — | |
| Not in DB | |
| — | |
| — | |
| — | |
| — |
Tax History
| Year | Property Taxes |
|---|---|
| 2018 | $9,386 |
| 2022 | $9,718 |
Contact Agent
Nearby Similar Homes
Nearby Sold Comparables
Contact Agent
Listing Provided By
Premier Living Properties








