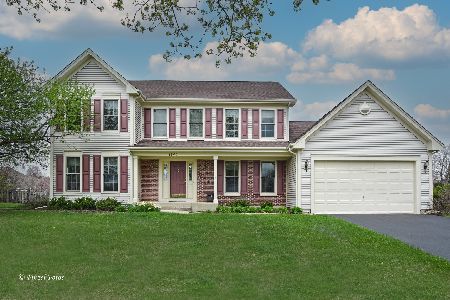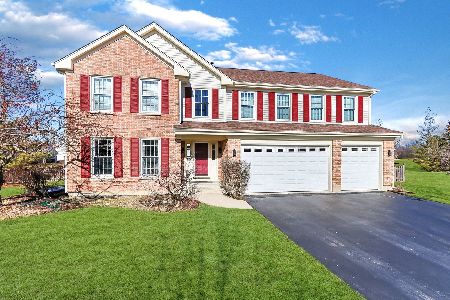1800 Kensington Drive, Algonquin, Illinois 60102
$410,000
|
Sold
|
|
| Status: | Closed |
| Sqft: | 0 |
| Cost/Sqft: | — |
| Beds: | 4 |
| Baths: | 3 |
| Year Built: | 1995 |
| Property Taxes: | $8,315 |
| Days On Market: | 6888 |
| Lot Size: | 0,42 |
Description
Lovely Winnetka model w/neutral decor! 2 story foyer! Hrdwd flr in eatin kitchen w/cntr island, great cntr & cabnt space, dbl oven & butler's pantry! Vol ceiling in FR w/msnry FP w/bltin bkcases! 1st flr study! MBR w/dbl dr entry, sitting rm w/window seat, cath ceil & lux MBA! Landing overlooks FR! Frml DR & LR! Dual staircase! Brick paver patio & large backyard! Quiet street close to grade school, park & shopping!
Property Specifics
| Single Family | |
| — | |
| — | |
| 1995 | |
| — | |
| WINNETKA | |
| No | |
| 0.42 |
| Kane | |
| Willoughby Farms Estates | |
| 165 / Annual | |
| — | |
| — | |
| — | |
| 06438462 | |
| 0305277016 |
Nearby Schools
| NAME: | DISTRICT: | DISTANCE: | |
|---|---|---|---|
|
Grade School
Westfield Community School |
300 | — | |
|
Middle School
Westfield Community School |
300 | Not in DB | |
|
High School
H D Jacobs High School |
300 | Not in DB | |
Property History
| DATE: | EVENT: | PRICE: | SOURCE: |
|---|---|---|---|
| 31 May, 2007 | Sold | $410,000 | MRED MLS |
| 10 May, 2007 | Under contract | $424,900 | MRED MLS |
| 13 Mar, 2007 | Listed for sale | $424,900 | MRED MLS |
| 5 Apr, 2019 | Sold | $342,000 | MRED MLS |
| 6 Mar, 2019 | Under contract | $345,000 | MRED MLS |
| — | Last price change | $347,999 | MRED MLS |
| 8 Jan, 2019 | Listed for sale | $347,999 | MRED MLS |
Room Specifics
Total Bedrooms: 4
Bedrooms Above Ground: 4
Bedrooms Below Ground: 0
Dimensions: —
Floor Type: —
Dimensions: —
Floor Type: —
Dimensions: —
Floor Type: —
Full Bathrooms: 3
Bathroom Amenities: Whirlpool,Separate Shower,Double Sink
Bathroom in Basement: 0
Rooms: —
Basement Description: —
Other Specifics
| 3 | |
| — | |
| — | |
| — | |
| — | |
| 115X165X114X166 | |
| — | |
| — | |
| — | |
| — | |
| Not in DB | |
| — | |
| — | |
| — | |
| — |
Tax History
| Year | Property Taxes |
|---|---|
| 2007 | $8,315 |
| 2019 | $8,744 |
Contact Agent
Nearby Similar Homes
Nearby Sold Comparables
Contact Agent
Listing Provided By
RE/MAX of Barrington










