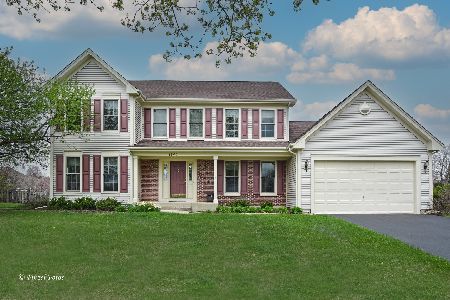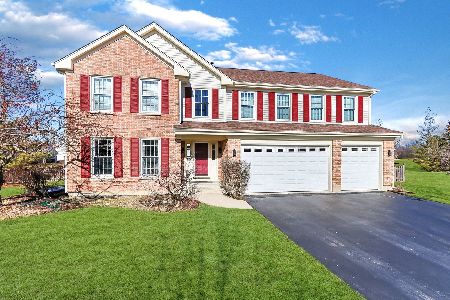1800 Kensington Drive, Algonquin, Illinois 60102
$342,000
|
Sold
|
|
| Status: | Closed |
| Sqft: | 3,240 |
| Cost/Sqft: | $106 |
| Beds: | 4 |
| Baths: | 3 |
| Year Built: | 1995 |
| Property Taxes: | $8,744 |
| Days On Market: | 2570 |
| Lot Size: | 0,42 |
Description
What are you waiting for? RUSH to see this beautiful Winnetka model in popular WF. Open floor plan is perfect for large family and/or entertaining w/this big kitchen w/tons of cabinets, granite counter space + movable island! Newer SS appl, planning desk & pantry is a cook's dream. 2 story FR w/flr to ceiling brick FP & built ins looks over the eat in area. Formal LR & DR w/butlers pantry great for holiday, family gatherings. 33 x 16 MASTER bdrm offers sitting area w/vaulted ceiling & built in window seat + his & her walk in closets. Mstr bath w/double sink vanity, custom light, whirlpool tub & sep shower. 1st floor office/den or could be 5th bdrm w/full bath-perfect in-law/guest suite. Freshly painted, newly refinished HW flooring t/o! 5 ceiling fans. Newer roof, siding, gutters, HVAC, windows, doors, water softener/water filtration & more! Almost 1/2 acre of fenced yard w/play set & brick paver patio + portable basketball hoop. So much space for the money! HURRY! Don't wait!
Property Specifics
| Single Family | |
| — | |
| Colonial | |
| 1995 | |
| Partial | |
| WINNETKA | |
| No | |
| 0.42 |
| Kane | |
| Willoughby Farms | |
| 220 / Annual | |
| Other | |
| Public | |
| Public Sewer | |
| 10168101 | |
| 0305277016 |
Nearby Schools
| NAME: | DISTRICT: | DISTANCE: | |
|---|---|---|---|
|
Grade School
Westfield Community School |
300 | — | |
|
Middle School
Westfield Community School |
300 | Not in DB | |
|
High School
H D Jacobs High School |
300 | Not in DB | |
Property History
| DATE: | EVENT: | PRICE: | SOURCE: |
|---|---|---|---|
| 31 May, 2007 | Sold | $410,000 | MRED MLS |
| 10 May, 2007 | Under contract | $424,900 | MRED MLS |
| 13 Mar, 2007 | Listed for sale | $424,900 | MRED MLS |
| 5 Apr, 2019 | Sold | $342,000 | MRED MLS |
| 6 Mar, 2019 | Under contract | $345,000 | MRED MLS |
| — | Last price change | $347,999 | MRED MLS |
| 8 Jan, 2019 | Listed for sale | $347,999 | MRED MLS |
Room Specifics
Total Bedrooms: 4
Bedrooms Above Ground: 4
Bedrooms Below Ground: 0
Dimensions: —
Floor Type: Carpet
Dimensions: —
Floor Type: Carpet
Dimensions: —
Floor Type: Carpet
Full Bathrooms: 3
Bathroom Amenities: Whirlpool,Separate Shower,Double Sink
Bathroom in Basement: 0
Rooms: Office,Eating Area
Basement Description: Unfinished
Other Specifics
| 3 | |
| Concrete Perimeter | |
| Asphalt | |
| Patio, Brick Paver Patio, Storms/Screens | |
| Fenced Yard,Landscaped | |
| 18295 | |
| — | |
| Full | |
| Vaulted/Cathedral Ceilings, Hardwood Floors, First Floor Laundry, First Floor Full Bath | |
| Double Oven, Dishwasher, Disposal | |
| Not in DB | |
| Sidewalks, Street Lights, Street Paved | |
| — | |
| — | |
| Attached Fireplace Doors/Screen, Gas Log, Gas Starter |
Tax History
| Year | Property Taxes |
|---|---|
| 2007 | $8,315 |
| 2019 | $8,744 |
Contact Agent
Nearby Similar Homes
Nearby Sold Comparables
Contact Agent
Listing Provided By
RE/MAX Unlimited Northwest










