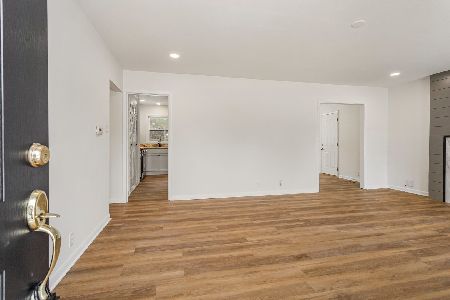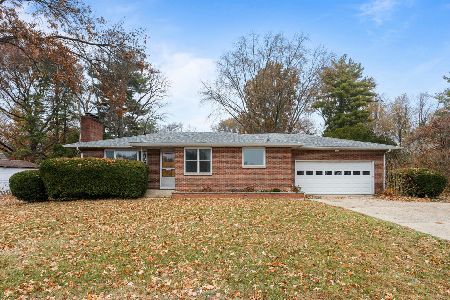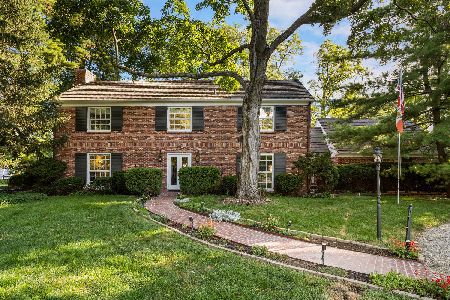1 Litchfield Lane, Champaign, Illinois 61820
$465,000
|
Sold
|
|
| Status: | Closed |
| Sqft: | 3,490 |
| Cost/Sqft: | $142 |
| Beds: | 5 |
| Baths: | 4 |
| Year Built: | 1967 |
| Property Taxes: | $11,341 |
| Days On Market: | 2948 |
| Lot Size: | 0,45 |
Description
Beautifully updated and remodeled stately home on private cul-de-sac. Hallbeck homes completely remodeled this home in 2010. No detail left undone! 2 new trane furnaces, custom kitchen with granite counters and all stainless appliances, wolf cook top and huge island with warming drawer. 2 master suites, 2 family rooms, hardwood flooring and much more! Centrally located close to schools, U-I, shopping, restaurants and downtown. Professionally landscaped yard with large stamped patio, hot tub and koi pond.
Property Specifics
| Single Family | |
| — | |
| — | |
| 1967 | |
| Full | |
| — | |
| No | |
| 0.45 |
| Champaign | |
| Litchfield | |
| 0 / Not Applicable | |
| None | |
| Public | |
| Public Sewer | |
| 09809593 | |
| 452024151012 |
Nearby Schools
| NAME: | DISTRICT: | DISTANCE: | |
|---|---|---|---|
|
Grade School
Unit 4 School Of Choice Elementa |
4 | — | |
|
Middle School
Champaign Junior/middle Call Uni |
4 | Not in DB | |
|
High School
Central High School |
4 | Not in DB | |
Property History
| DATE: | EVENT: | PRICE: | SOURCE: |
|---|---|---|---|
| 14 Dec, 2018 | Sold | $465,000 | MRED MLS |
| 11 Nov, 2018 | Under contract | $495,000 | MRED MLS |
| — | Last price change | $499,900 | MRED MLS |
| 9 Jan, 2018 | Listed for sale | $652,500 | MRED MLS |
Room Specifics
Total Bedrooms: 5
Bedrooms Above Ground: 5
Bedrooms Below Ground: 0
Dimensions: —
Floor Type: Carpet
Dimensions: —
Floor Type: Carpet
Dimensions: —
Floor Type: Carpet
Dimensions: —
Floor Type: —
Full Bathrooms: 4
Bathroom Amenities: Separate Shower,Double Sink
Bathroom in Basement: 1
Rooms: Bedroom 5,Den
Basement Description: Unfinished
Other Specifics
| 3 | |
| Block,Concrete Perimeter | |
| — | |
| Patio, Stamped Concrete Patio | |
| Cul-De-Sac,Fenced Yard,Pond(s) | |
| 120X164X119X159 | |
| — | |
| Full | |
| Vaulted/Cathedral Ceilings, Hardwood Floors, First Floor Laundry, First Floor Full Bath | |
| Double Oven, Microwave, Dishwasher, Refrigerator, High End Refrigerator, Bar Fridge, Disposal, Stainless Steel Appliance(s) | |
| Not in DB | |
| Street Lights, Street Paved | |
| — | |
| — | |
| — |
Tax History
| Year | Property Taxes |
|---|---|
| 2018 | $11,341 |
Contact Agent
Nearby Similar Homes
Nearby Sold Comparables
Contact Agent
Listing Provided By
McDonald Group, The









