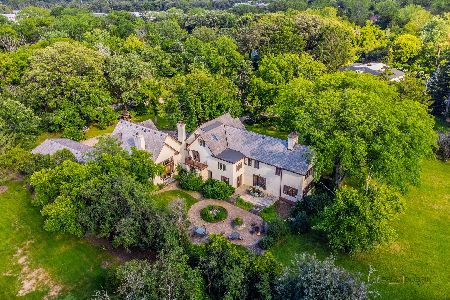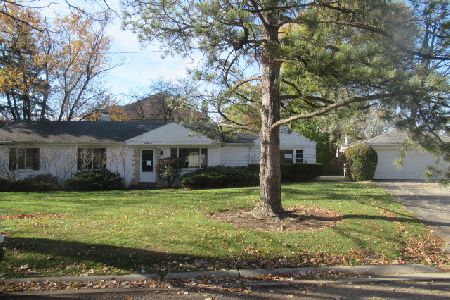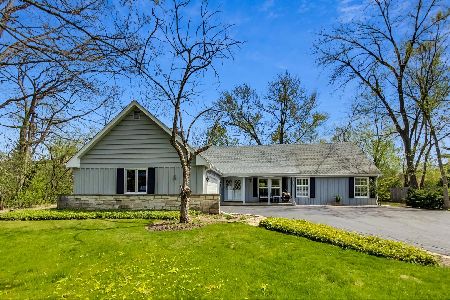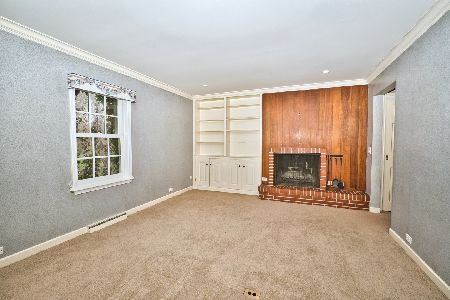1 Orchard Court, Bannockburn, Illinois 60015
$627,500
|
Sold
|
|
| Status: | Closed |
| Sqft: | 6,710 |
| Cost/Sqft: | $98 |
| Beds: | 6 |
| Baths: | 7 |
| Year Built: | 1960 |
| Property Taxes: | $20,839 |
| Days On Market: | 2360 |
| Lot Size: | 2,57 |
Description
Gorgeous 3 story home on beautiful 2.5 wooded acre lot. 2 story foyer. Hard wood floors throughout the first and second floors. Step down family room with vaulted ceilings, skylights and sliders to patio. Chef's kitchen with abundant cabinet and counter space and walk in kitchen pantry. Sliders off kitchen to deck overlooking gorgeous backyard and ponds. First floor utility room. Generous size bedrooms. First floor bedroom and bathroom. Elegant master bedroom with sitting room and well appointed en suite bathroom Third floor with bonus room. This is the house you have been waiting for!
Property Specifics
| Single Family | |
| — | |
| Traditional | |
| 1960 | |
| Partial | |
| — | |
| No | |
| 2.57 |
| Lake | |
| — | |
| 0 / Not Applicable | |
| None | |
| Lake Michigan | |
| Public Sewer | |
| 10472419 | |
| 16203040280000 |
Nearby Schools
| NAME: | DISTRICT: | DISTANCE: | |
|---|---|---|---|
|
Grade School
Bannockburn Elementary School |
106 | — | |
|
Middle School
Bannockburn Elementary School |
106 | Not in DB | |
|
High School
Deerfield High School |
113 | Not in DB | |
Property History
| DATE: | EVENT: | PRICE: | SOURCE: |
|---|---|---|---|
| 13 Sep, 2019 | Sold | $627,500 | MRED MLS |
| 12 Aug, 2019 | Under contract | $660,500 | MRED MLS |
| 1 Aug, 2019 | Listed for sale | $660,500 | MRED MLS |
Room Specifics
Total Bedrooms: 6
Bedrooms Above Ground: 6
Bedrooms Below Ground: 0
Dimensions: —
Floor Type: Hardwood
Dimensions: —
Floor Type: Hardwood
Dimensions: —
Floor Type: Hardwood
Dimensions: —
Floor Type: —
Dimensions: —
Floor Type: —
Full Bathrooms: 7
Bathroom Amenities: Whirlpool,Separate Shower,Steam Shower,Double Sink,Full Body Spray Shower
Bathroom in Basement: 0
Rooms: Bedroom 5,Eating Area,Bonus Room,Balcony/Porch/Lanai,Deck,Bedroom 6,Foyer
Basement Description: Finished,Crawl
Other Specifics
| 4 | |
| — | |
| — | |
| Balcony, Deck, Patio, Porch, Fire Pit | |
| Wooded | |
| 628X30X268X233X331X276X30X | |
| — | |
| Full | |
| Vaulted/Cathedral Ceilings, Skylight(s), Hardwood Floors, First Floor Bedroom, First Floor Laundry, First Floor Full Bath | |
| — | |
| Not in DB | |
| — | |
| — | |
| — | |
| — |
Tax History
| Year | Property Taxes |
|---|---|
| 2019 | $20,839 |
Contact Agent
Nearby Similar Homes
Nearby Sold Comparables
Contact Agent
Listing Provided By
Coldwell Banker Residential








