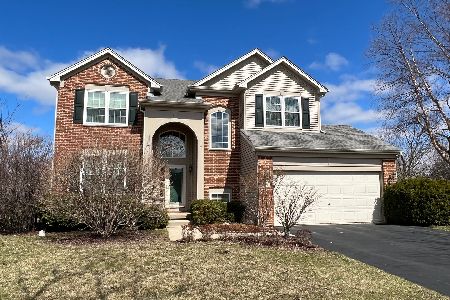1 Queensbury Court, Algonquin, Illinois 60102
$401,000
|
Sold
|
|
| Status: | Closed |
| Sqft: | 4,800 |
| Cost/Sqft: | $81 |
| Beds: | 4 |
| Baths: | 3 |
| Year Built: | 1998 |
| Property Taxes: | $9,166 |
| Days On Market: | 1042 |
| Lot Size: | 0,42 |
Description
Fabulous Prestwicke location!! This wonderful traditional two story center entry home is waiting for you to make it your own! This house has an excellent corner lot cul de sac location with a large fenced yard with patio. Covered front porch and two story entryway with dual access staircase welcome you to this spacious home. First floor features an open floor plain with formal living and dining rooms, den, kitchen and big family room with vaulted ceilings. Second floor has a large primary bedroom with double doors leading to a generous size bedroom with vaulted ceilings, walk in closet and well appointed en suite bathroom featuring dual vanities, shower and separate soaking tub. Three other spacious bedrooms and a full bathroom round out the second floor. First floor laundry. Two car garage with extra storage. Full basement for additional space. Great location close to expressways and the Randall Road corridor.
Property Specifics
| Single Family | |
| — | |
| — | |
| 1998 | |
| — | |
| — | |
| No | |
| 0.42 |
| Mc Henry | |
| Prestwicke | |
| 377 / Annual | |
| — | |
| — | |
| — | |
| 11744146 | |
| 1825376008 |
Nearby Schools
| NAME: | DISTRICT: | DISTANCE: | |
|---|---|---|---|
|
Grade School
Mackeben Elementary School |
158 | — | |
|
Middle School
Heineman Middle School |
158 | Not in DB | |
|
High School
Huntley High School |
158 | Not in DB | |
Property History
| DATE: | EVENT: | PRICE: | SOURCE: |
|---|---|---|---|
| 1 May, 2023 | Sold | $401,000 | MRED MLS |
| 7 Apr, 2023 | Under contract | $389,900 | MRED MLS |
| 23 Mar, 2023 | Listed for sale | $389,900 | MRED MLS |
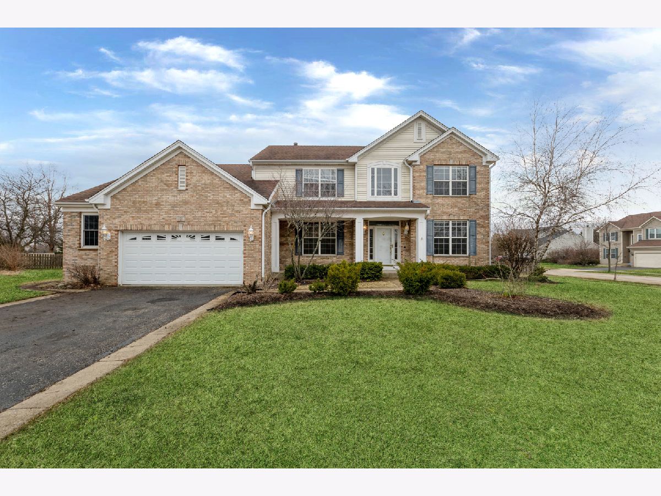
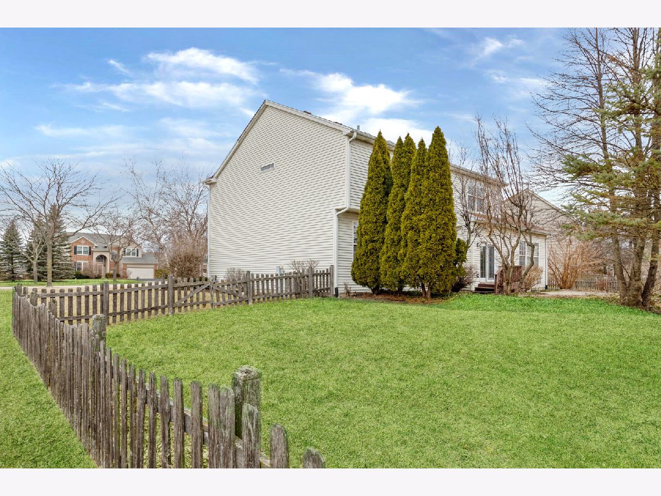
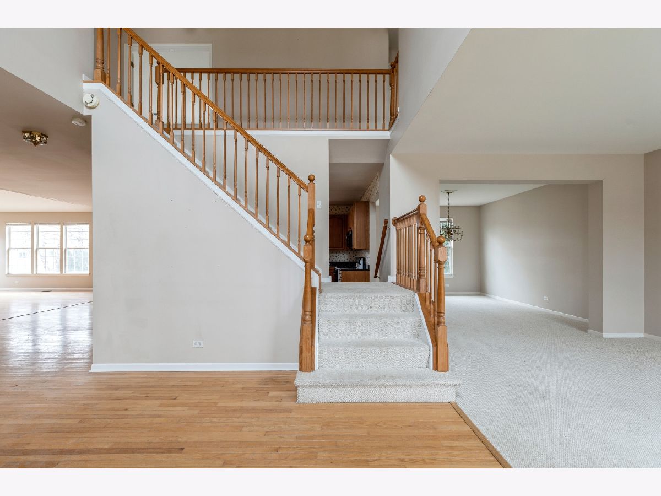
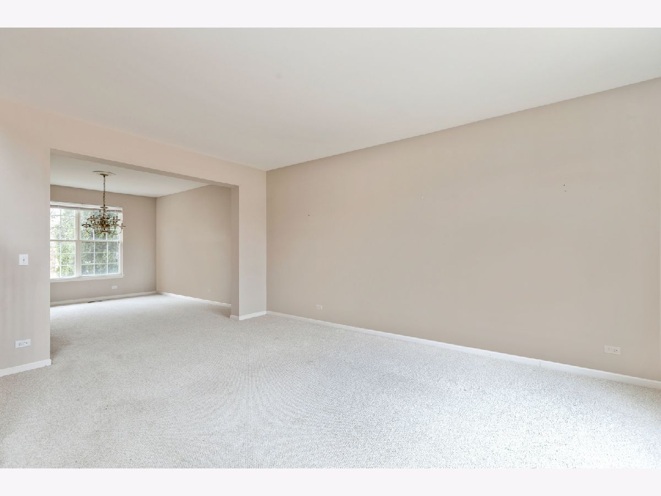
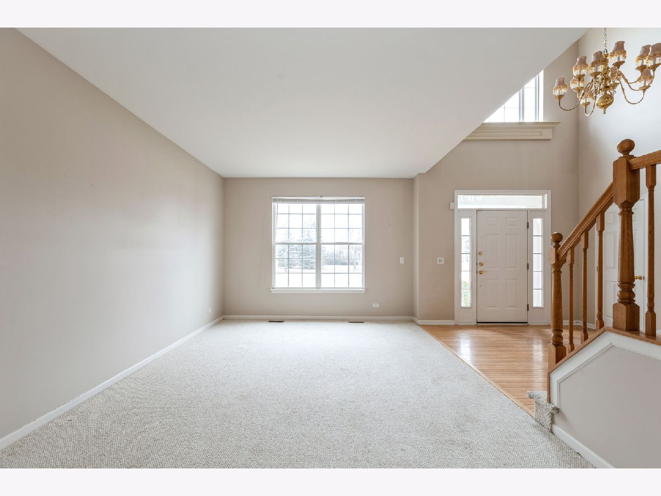
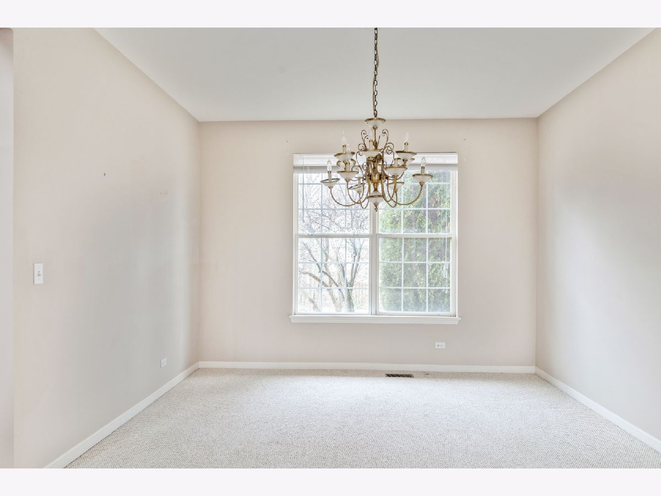

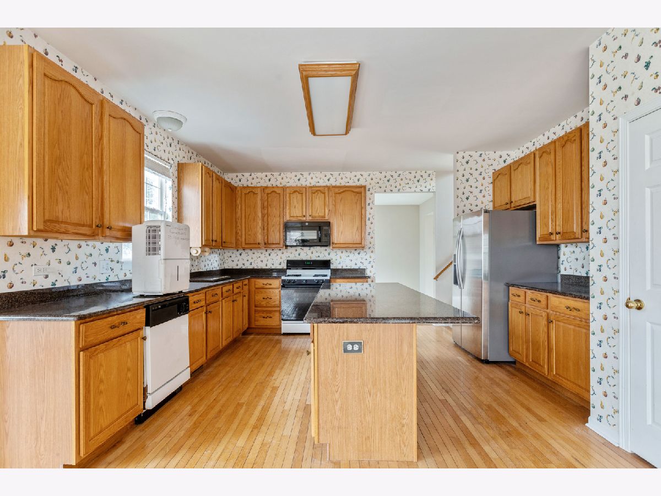

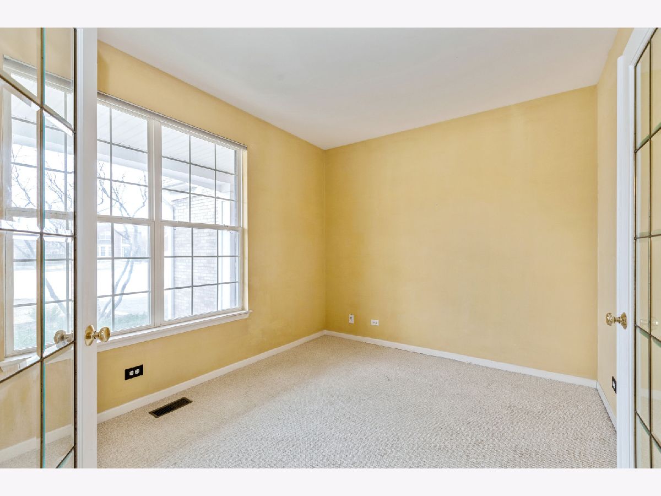
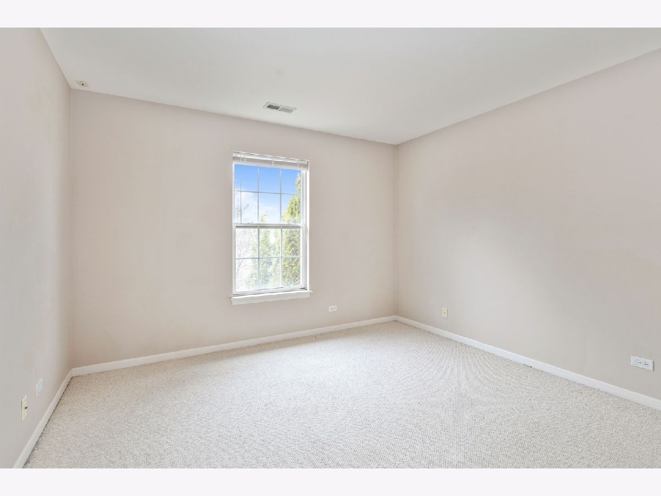
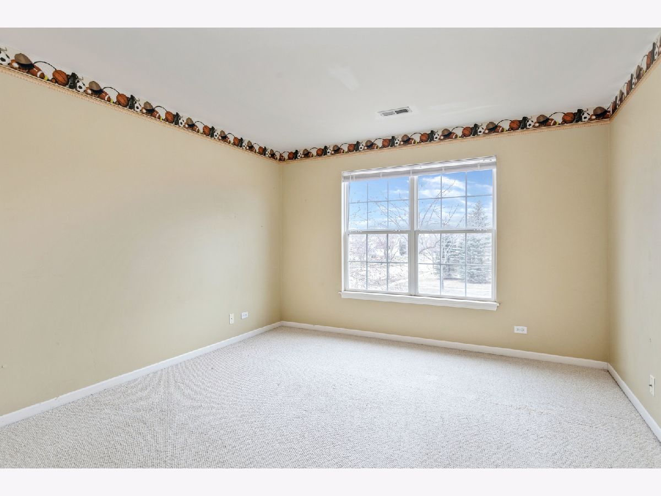
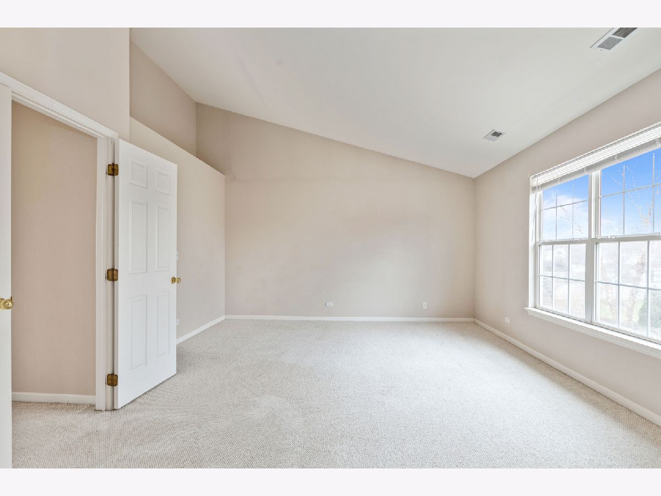

Room Specifics
Total Bedrooms: 4
Bedrooms Above Ground: 4
Bedrooms Below Ground: 0
Dimensions: —
Floor Type: —
Dimensions: —
Floor Type: —
Dimensions: —
Floor Type: —
Full Bathrooms: 3
Bathroom Amenities: Separate Shower,Double Sink,Soaking Tub
Bathroom in Basement: 0
Rooms: —
Basement Description: Unfinished
Other Specifics
| 2 | |
| — | |
| — | |
| — | |
| — | |
| 38X38X38X160X133X136 | |
| — | |
| — | |
| — | |
| — | |
| Not in DB | |
| — | |
| — | |
| — | |
| — |
Tax History
| Year | Property Taxes |
|---|---|
| 2023 | $9,166 |
Contact Agent
Nearby Similar Homes
Nearby Sold Comparables
Contact Agent
Listing Provided By
Coldwell Banker Realty








