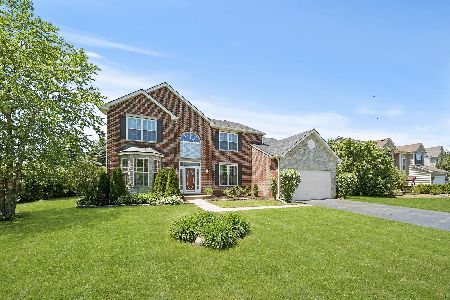360 Tenby Way, Algonquin, Illinois 60102
$335,000
|
Sold
|
|
| Status: | Closed |
| Sqft: | 2,331 |
| Cost/Sqft: | $135 |
| Beds: | 3 |
| Baths: | 3 |
| Year Built: | 1999 |
| Property Taxes: | $7,861 |
| Days On Market: | 1765 |
| Lot Size: | 0,32 |
Description
MULTIPLE OFFERS RECEIVED!!!! HIGHEST AND BEST DUE BY SATURDAY 2/20 6PM Welcome home to this pristine well maintained 3 bedroom home. As you enter the home there are hardwood floors (installed in 2011) throughout and leading into the kitchen. Large open kitchen (new gas range and hood 2018) with a center island and room for a table. French doors lead to a brick-paved backyard that come spring will be in full bloom and have been professionally landscaped. The oversized family has room for all and a warm cozy fireplace. Upstairs are all bedrooms and a great open loft space used for an office. The basement is unfinished and offers tons of extra storage and ready to be finished. Other updates to the home: New roof, siding, gutters and replacement windows in 2008. Dryer and sink disposal in 2020 and furnace in 2016.
Property Specifics
| Single Family | |
| — | |
| — | |
| 1999 | |
| Full | |
| — | |
| No | |
| 0.32 |
| Mc Henry | |
| Prestwicke | |
| 334 / Annual | |
| Snow Removal,Other | |
| Lake Michigan,Public | |
| Public Sewer | |
| 10998109 | |
| 1825326027 |
Nearby Schools
| NAME: | DISTRICT: | DISTANCE: | |
|---|---|---|---|
|
Grade School
Conley Elementary School |
158 | — | |
|
Middle School
Heineman Middle School |
158 | Not in DB | |
|
High School
Huntley High School |
158 | Not in DB | |
Property History
| DATE: | EVENT: | PRICE: | SOURCE: |
|---|---|---|---|
| 9 Apr, 2021 | Sold | $335,000 | MRED MLS |
| 21 Feb, 2021 | Under contract | $315,000 | MRED MLS |
| 18 Feb, 2021 | Listed for sale | $315,000 | MRED MLS |
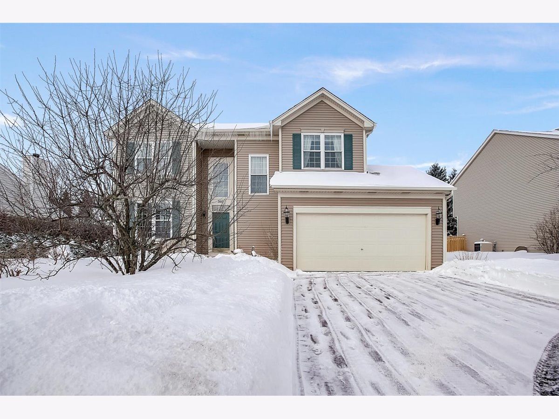
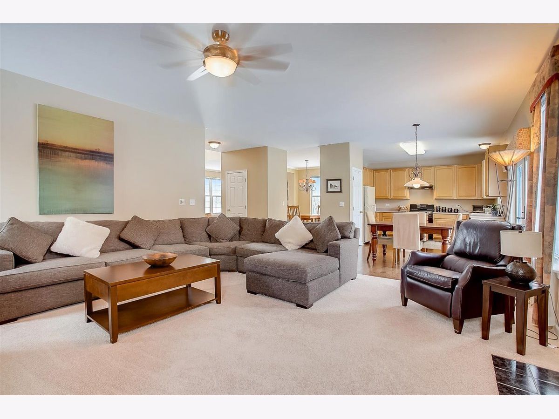
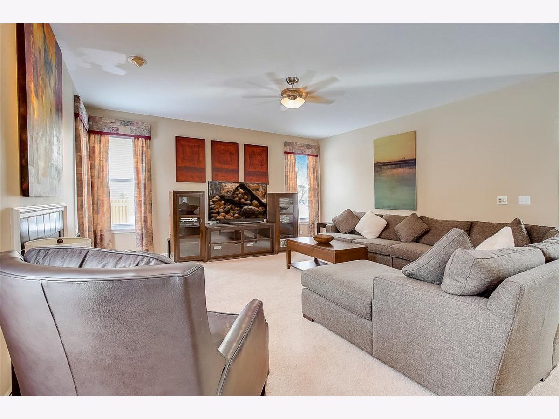
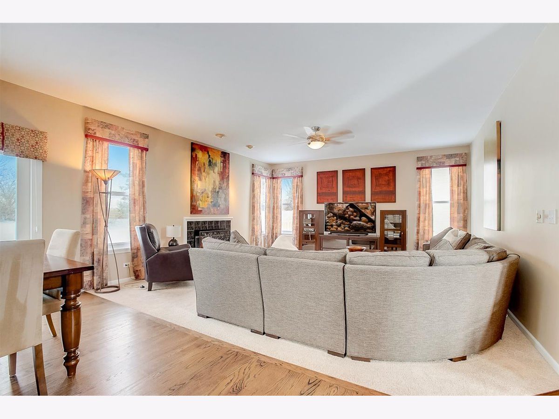




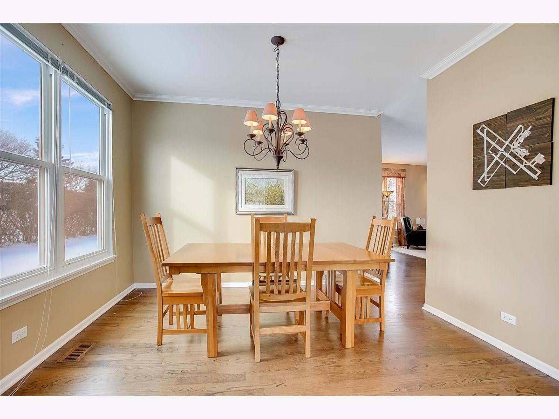



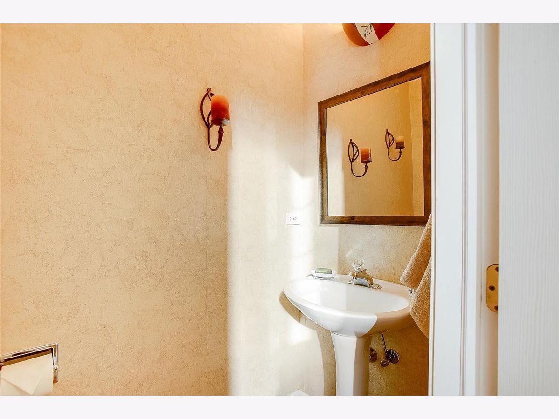
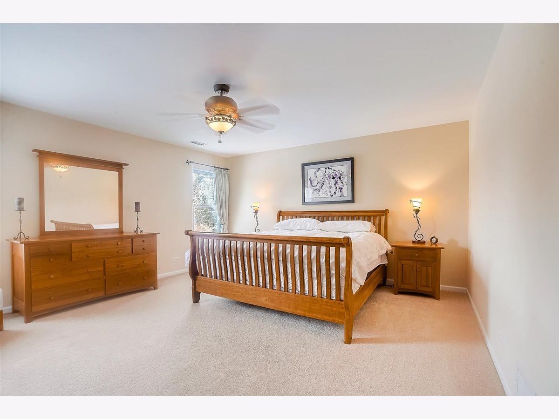



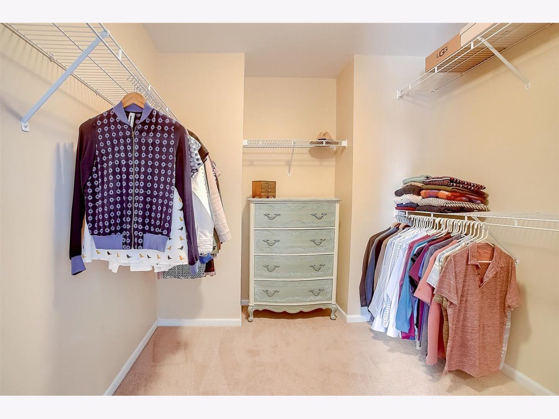
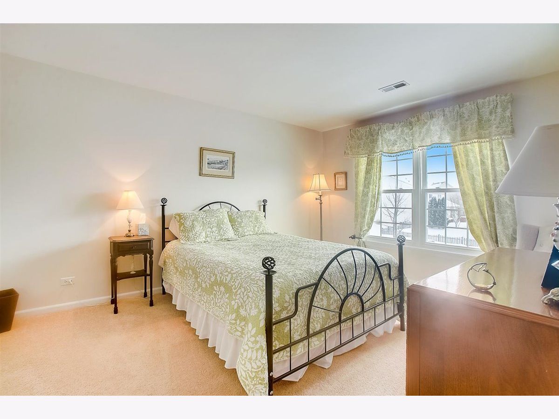
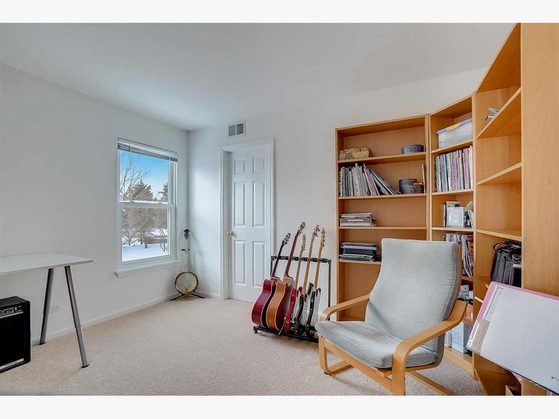

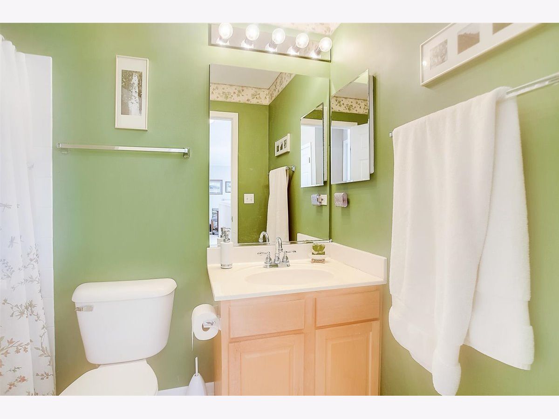

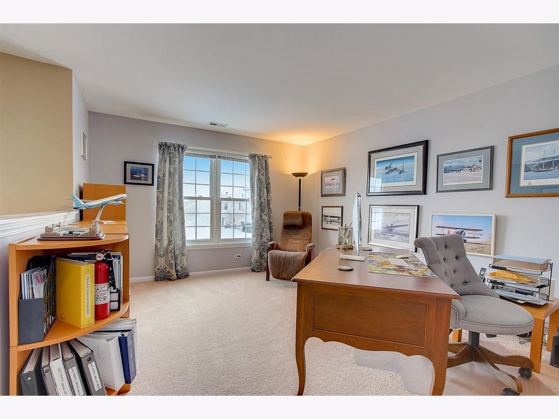
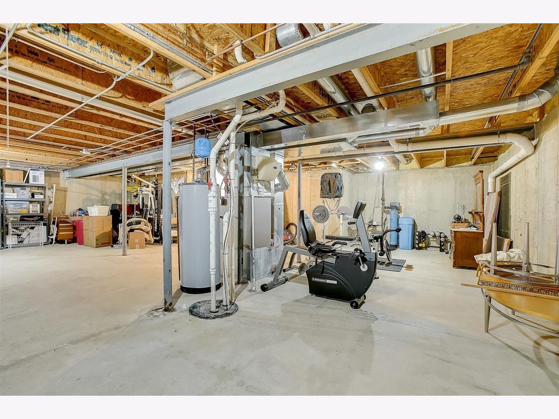
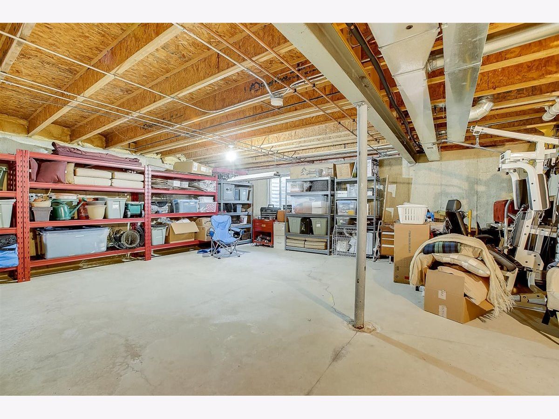
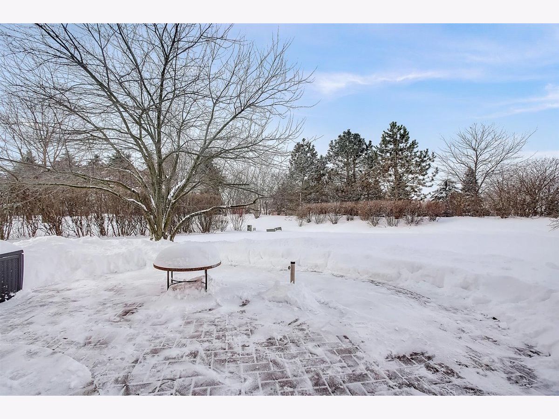

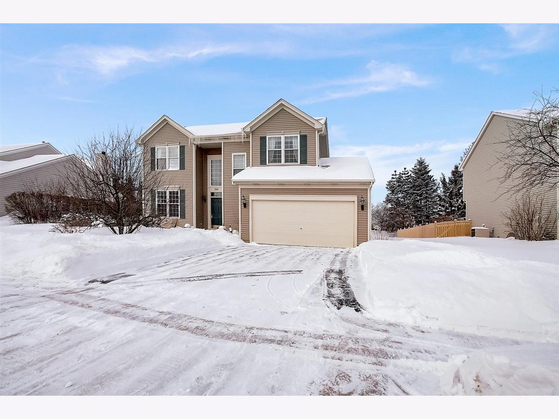
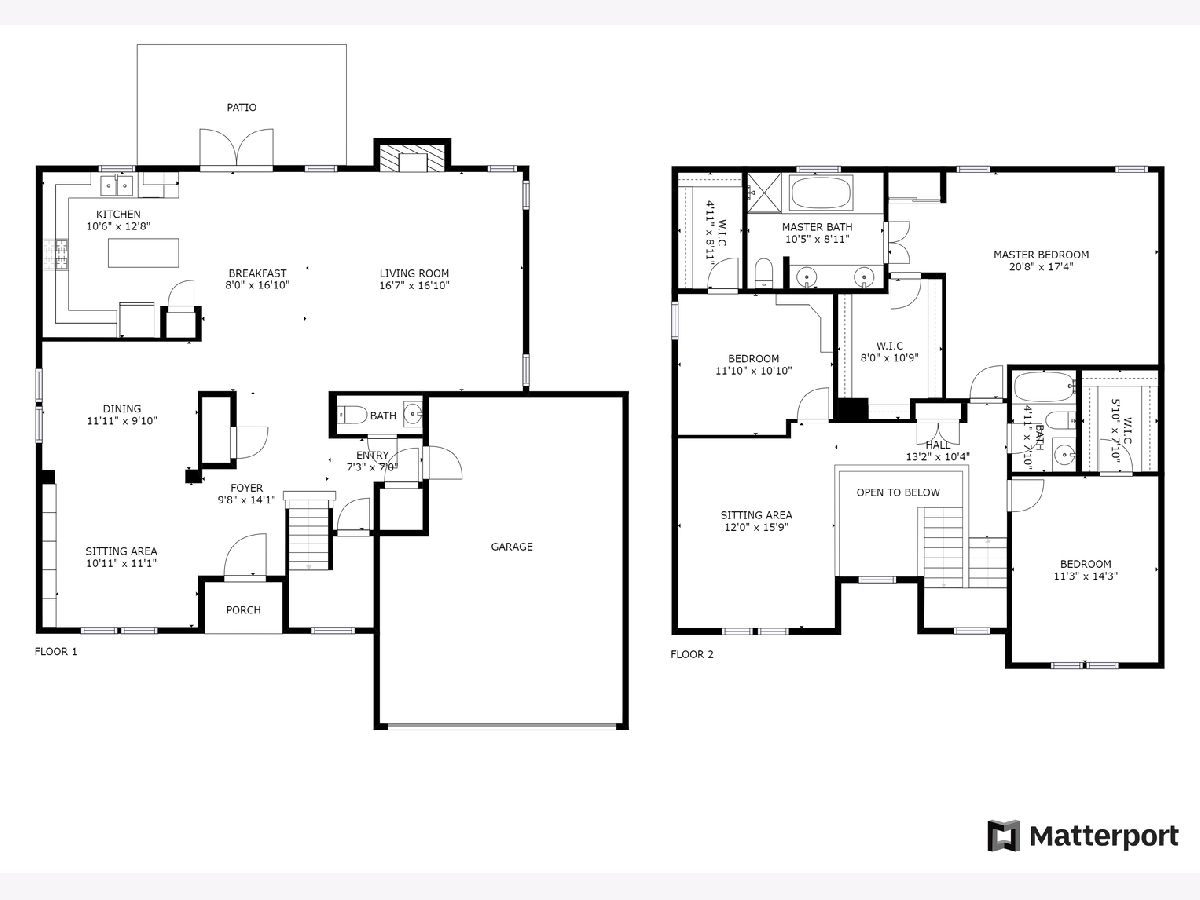
Room Specifics
Total Bedrooms: 3
Bedrooms Above Ground: 3
Bedrooms Below Ground: 0
Dimensions: —
Floor Type: Carpet
Dimensions: —
Floor Type: Carpet
Full Bathrooms: 3
Bathroom Amenities: Separate Shower,Double Sink,Soaking Tub
Bathroom in Basement: 0
Rooms: Loft,Sitting Room,Walk In Closet,Breakfast Room
Basement Description: Unfinished,Egress Window
Other Specifics
| 2 | |
| — | |
| — | |
| Patio | |
| — | |
| 87X160 | |
| — | |
| Full | |
| Hardwood Floors, First Floor Laundry, Walk-In Closet(s) | |
| Range, Dishwasher, Refrigerator, Freezer, Washer, Dryer, Disposal, Range Hood, Water Softener Owned | |
| Not in DB | |
| Sidewalks, Street Lights, Street Paved | |
| — | |
| — | |
| Wood Burning, Gas Starter |
Tax History
| Year | Property Taxes |
|---|---|
| 2021 | $7,861 |
Contact Agent
Nearby Similar Homes
Contact Agent
Listing Provided By
Redfin Corporation






