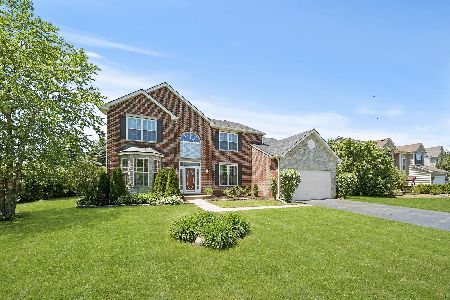350 Tenby Way, Algonquin, Illinois 60102
$399,900
|
Sold
|
|
| Status: | Closed |
| Sqft: | 3,047 |
| Cost/Sqft: | $131 |
| Beds: | 4 |
| Baths: | 4 |
| Year Built: | 1998 |
| Property Taxes: | $9,514 |
| Days On Market: | 1918 |
| Lot Size: | 0,37 |
Description
Original owners spared no expense updating this home from the inside out! Excellent opportunity in Prestwicke subdivision, part of award winning Huntley School District! This expanded 5 bedroom, 3 1/2 bath model features a three car garage, fully finished basement, and a POOL! Enjoy the grandeur of the fully renovated master bath, cozy up next to one of two gas fireplaces, or impress your guests at the custom wood bar! Stunning BRAND NEW vinyl plank flooring on main level, refinished cabinets, and SS appliances! Feel like you're on vacation when you step out to deck overlooking the pool with gas infrared grill and BBQ area with granite counter tops! Roof and siding replaced in 2014, and Simonton windows come with transferable lifetime warranty! Treat yourself to a life of luxury without the price tag, this one won't last!
Property Specifics
| Single Family | |
| — | |
| — | |
| 1998 | |
| — | |
| PENHURST | |
| No | |
| 0.37 |
| — | |
| Prestwicke | |
| 320 / Annual | |
| — | |
| — | |
| — | |
| 10863333 | |
| 1825326026 |
Nearby Schools
| NAME: | DISTRICT: | DISTANCE: | |
|---|---|---|---|
|
Grade School
Conley Elementary School |
158 | — | |
|
Middle School
Heineman Middle School |
158 | Not in DB | |
|
High School
Huntley High School |
158 | Not in DB | |
Property History
| DATE: | EVENT: | PRICE: | SOURCE: |
|---|---|---|---|
| 22 Oct, 2020 | Sold | $399,900 | MRED MLS |
| 18 Sep, 2020 | Under contract | $399,900 | MRED MLS |
| 18 Sep, 2020 | Listed for sale | $399,900 | MRED MLS |
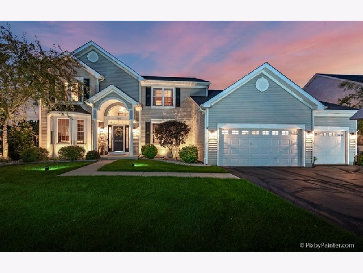



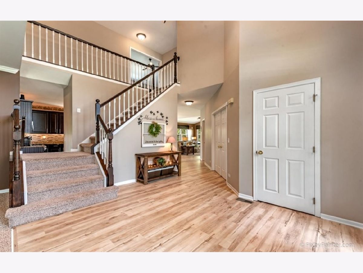
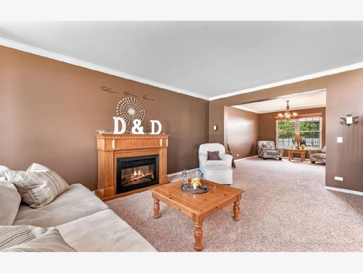
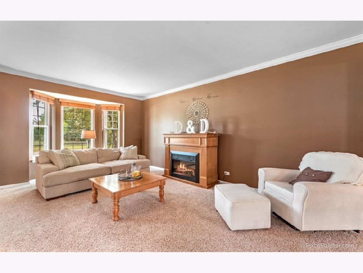

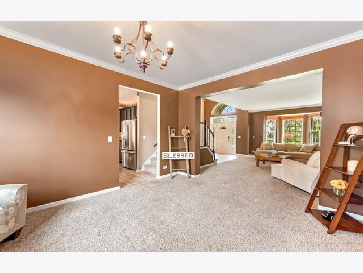
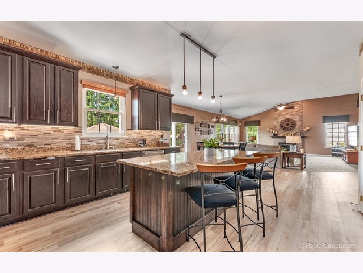

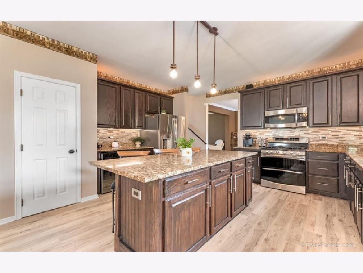
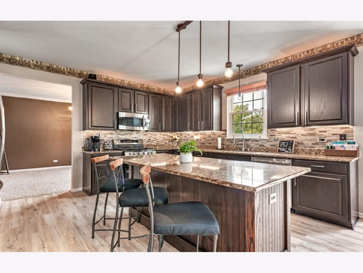
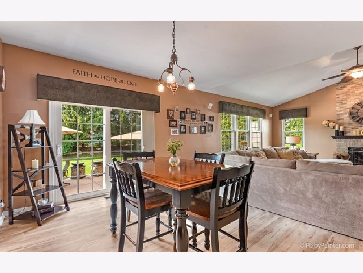
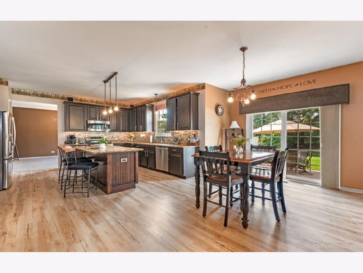
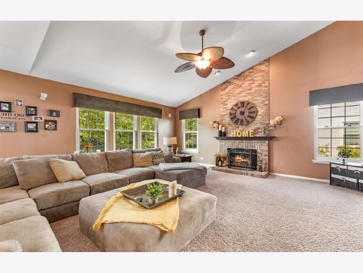
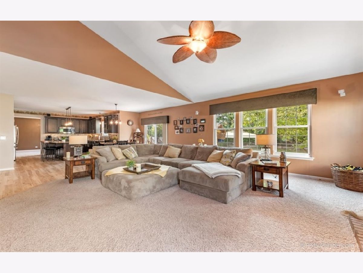
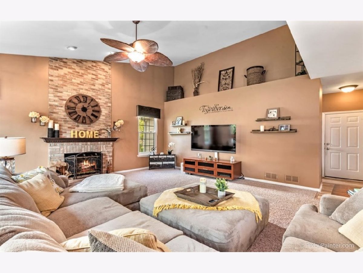
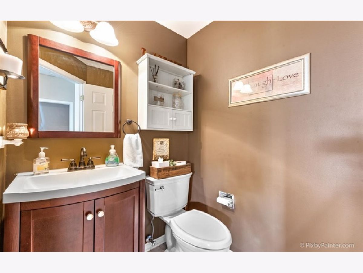


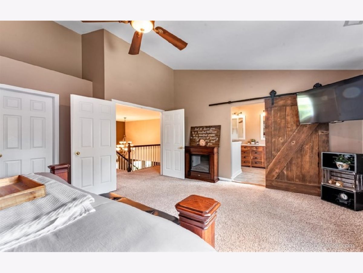

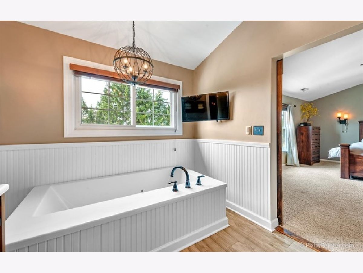
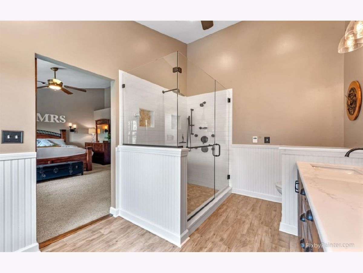
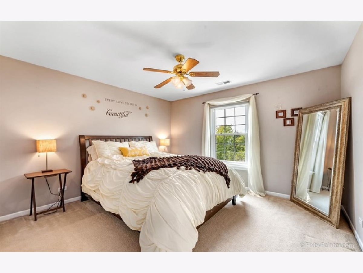
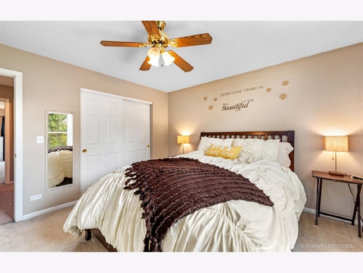

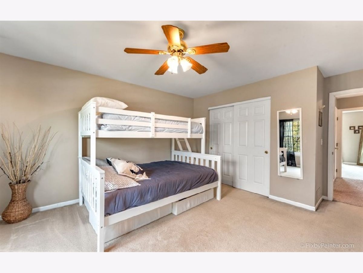
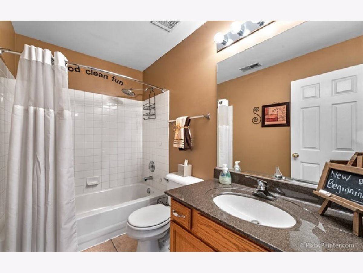

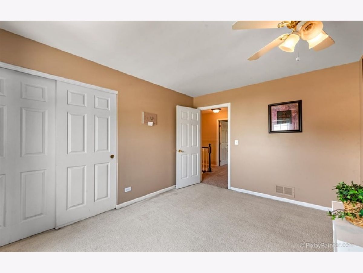
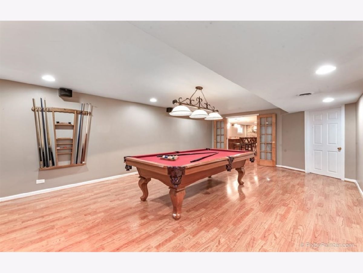
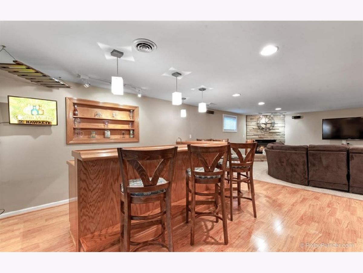

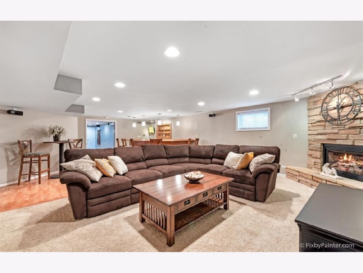
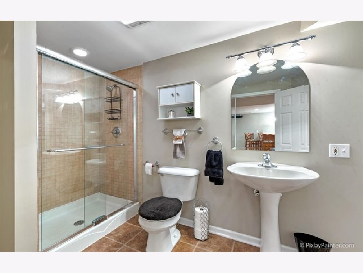
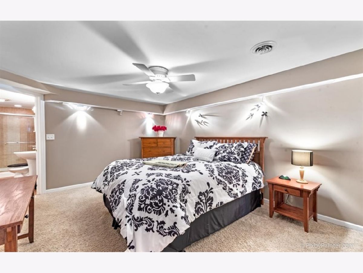
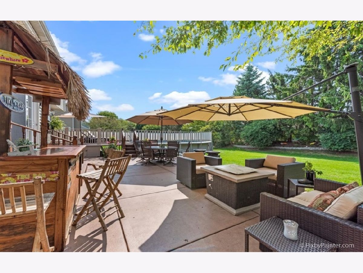
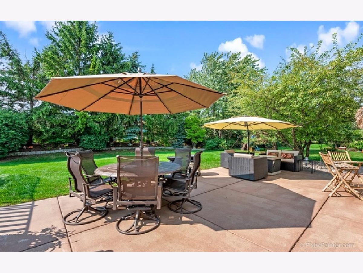
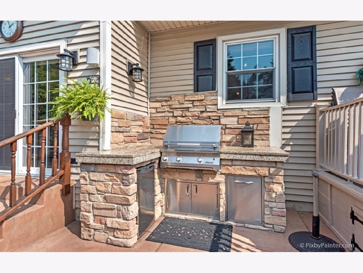


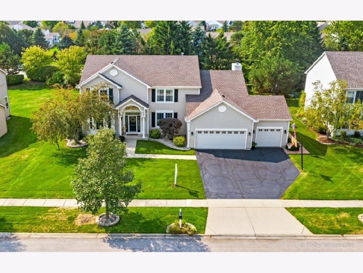
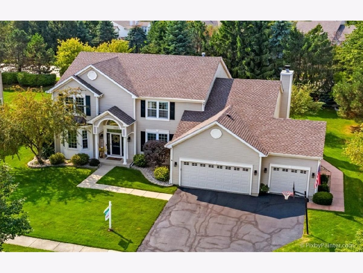
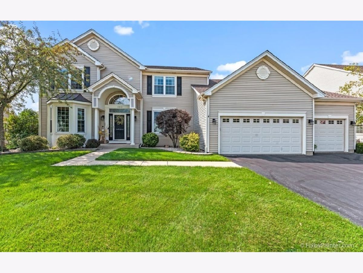
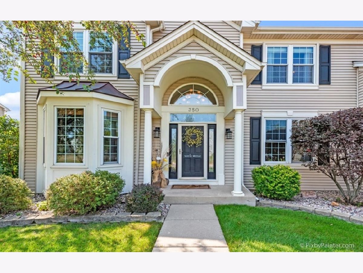
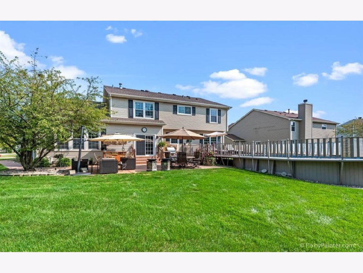
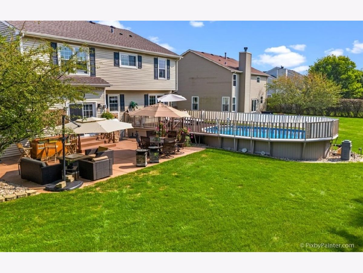

Room Specifics
Total Bedrooms: 5
Bedrooms Above Ground: 4
Bedrooms Below Ground: 1
Dimensions: —
Floor Type: —
Dimensions: —
Floor Type: —
Dimensions: —
Floor Type: —
Dimensions: —
Floor Type: —
Full Bathrooms: 4
Bathroom Amenities: Double Sink
Bathroom in Basement: 1
Rooms: —
Basement Description: —
Other Specifics
| 3 | |
| — | |
| — | |
| — | |
| — | |
| 110 X 160 | |
| — | |
| — | |
| — | |
| — | |
| Not in DB | |
| — | |
| — | |
| — | |
| — |
Tax History
| Year | Property Taxes |
|---|---|
| 2020 | $9,514 |
Contact Agent
Nearby Similar Homes
Nearby Sold Comparables
Contact Agent
Listing Provided By
103 Realty LLC






