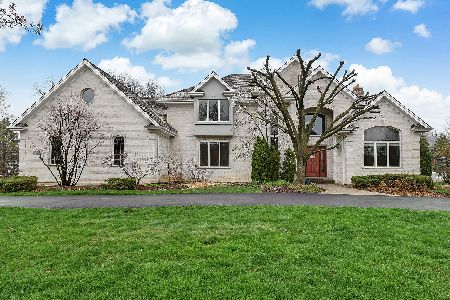1 Seneca Court, Burr Ridge, Illinois 60527
$590,000
|
Sold
|
|
| Status: | Closed |
| Sqft: | 3,190 |
| Cost/Sqft: | $203 |
| Beds: | 4 |
| Baths: | 3 |
| Year Built: | 1993 |
| Property Taxes: | $14,448 |
| Days On Market: | 3769 |
| Lot Size: | 0,00 |
Description
The 4 bedroom brick ranch home is the most sought after layout in Burr Ridge in 2015. Enormously popular during the mid-twentieth century, is sought after all over again! This home has extraordinary room sizes and is priced to allow updating by the buyer. Effective use of space and open floor plans are characteristic of the Ranch house. Here, discover a beautiful, huge great room highlighted by solid columns has a brick fireplace and opens to the wonderful kitchen and breakfast room. Great floor plan allows for superb entertaining possibilities. An enormous master suite has walk-in closet and big luxe bath, three additional good-sized bedrooms. The wide-open unfinished basement is perfect for storage or ready for almost anything - media room, wine cellar, in-law arrangement. Three Car attached garage with both circular and side drives. Top this award-winning home off with stunning views of babbling brook and towering trees and loads of privacy - it just can't be beat!
Property Specifics
| Single Family | |
| — | |
| Ranch | |
| 1993 | |
| Full,English | |
| — | |
| No | |
| — |
| Cook | |
| Arrowhead Farm | |
| 560 / Annual | |
| Other | |
| Lake Michigan,Public | |
| Public Sewer | |
| 09046870 | |
| 18313050070000 |
Nearby Schools
| NAME: | DISTRICT: | DISTANCE: | |
|---|---|---|---|
|
Grade School
Pleasantdale Elementary School |
107 | — | |
|
Middle School
Pleasantdale Middle School |
107 | Not in DB | |
|
High School
Lyons Twp High School |
204 | Not in DB | |
Property History
| DATE: | EVENT: | PRICE: | SOURCE: |
|---|---|---|---|
| 23 Dec, 2015 | Sold | $590,000 | MRED MLS |
| 2 Dec, 2015 | Under contract | $649,000 | MRED MLS |
| — | Last price change | $699,000 | MRED MLS |
| 24 Sep, 2015 | Listed for sale | $699,000 | MRED MLS |
Room Specifics
Total Bedrooms: 4
Bedrooms Above Ground: 4
Bedrooms Below Ground: 0
Dimensions: —
Floor Type: Carpet
Dimensions: —
Floor Type: Carpet
Dimensions: —
Floor Type: Carpet
Full Bathrooms: 3
Bathroom Amenities: Whirlpool,Separate Shower,Double Sink
Bathroom in Basement: 0
Rooms: Breakfast Room,Foyer,Other Room
Basement Description: Unfinished,Crawl
Other Specifics
| 3 | |
| Concrete Perimeter | |
| Asphalt,Circular,Side Drive | |
| Deck | |
| Corner Lot,Cul-De-Sac,Irregular Lot,Landscaped,Stream(s) | |
| 96'X102'X80'X145'X285' APP | |
| — | |
| Full | |
| Vaulted/Cathedral Ceilings, First Floor Bedroom, First Floor Laundry, First Floor Full Bath | |
| Double Oven, Dishwasher, Refrigerator, Washer, Dryer, Disposal | |
| Not in DB | |
| Street Lights, Street Paved | |
| — | |
| — | |
| Attached Fireplace Doors/Screen, Gas Log, Gas Starter |
Tax History
| Year | Property Taxes |
|---|---|
| 2015 | $14,448 |
Contact Agent
Nearby Similar Homes
Nearby Sold Comparables
Contact Agent
Listing Provided By
Coldwell Banker Residential










