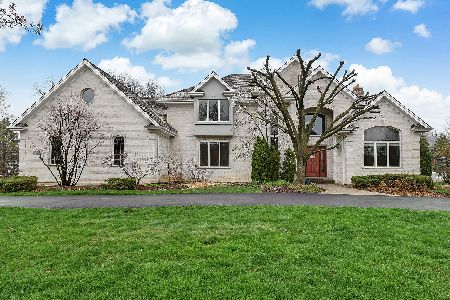8368 Arrowhead Farm Drive, Burr Ridge, Illinois 60527
$1,100,000
|
Sold
|
|
| Status: | Closed |
| Sqft: | 0 |
| Cost/Sqft: | — |
| Beds: | 5 |
| Baths: | 6 |
| Year Built: | 1997 |
| Property Taxes: | $18,597 |
| Days On Market: | 5343 |
| Lot Size: | 0,00 |
Description
DESIGN INFLUENCED BY FRANK LLOYD WRIGHT'S "FALLING WATER" HOME TO EMBRACE NATURE AND ENJOY THE SERENITY OF THE POND & WATERFALL*EXTENSIVE WINDOWS PROVIDE SPECTACULAR SEASONAL VIEWS BRINGING OUTSIDE INTO EVERY SUN DRENCHED ROOM*FINISHED LOWER LEVEL WALK-OUT TO BLUE STONE PATIO*OVERSIZED OCTAGONAL DECK W/WISTERIA FLOWERING TRELLIS*ONE OF A KIND HOME OFFERS 7000+ SQ FT OF UNDERSTATED ELEGANCE IDEAL FOR ENTERTAINING!
Property Specifics
| Single Family | |
| — | |
| Prairie | |
| 1997 | |
| Full,Walkout | |
| — | |
| Yes | |
| — |
| Cook | |
| Arrowhead Farm | |
| 250 / Annual | |
| Other | |
| Lake Michigan | |
| Public Sewer | |
| 07823517 | |
| 18313040080000 |
Nearby Schools
| NAME: | DISTRICT: | DISTANCE: | |
|---|---|---|---|
|
Grade School
Pleasantdale Elementary School |
107 | — | |
|
Middle School
Pleasantdale Middle School |
107 | Not in DB | |
|
High School
Lyons Twp High School |
204 | Not in DB | |
Property History
| DATE: | EVENT: | PRICE: | SOURCE: |
|---|---|---|---|
| 22 Jul, 2011 | Sold | $1,100,000 | MRED MLS |
| 8 Jul, 2011 | Under contract | $1,199,900 | MRED MLS |
| — | Last price change | $1,224,900 | MRED MLS |
| 3 Jun, 2011 | Listed for sale | $1,224,900 | MRED MLS |
Room Specifics
Total Bedrooms: 5
Bedrooms Above Ground: 5
Bedrooms Below Ground: 0
Dimensions: —
Floor Type: Carpet
Dimensions: —
Floor Type: Carpet
Dimensions: —
Floor Type: Carpet
Dimensions: —
Floor Type: —
Full Bathrooms: 6
Bathroom Amenities: Whirlpool,Separate Shower,Double Sink,European Shower,Full Body Spray Shower,Double Shower
Bathroom in Basement: 1
Rooms: Balcony/Porch/Lanai,Bedroom 5,Breakfast Room,Deck,Exercise Room,Foyer,Game Room,Pantry,Recreation Room,Study,Storage,Utility Room-2nd Floor,Walk In Closet
Basement Description: Finished,Exterior Access
Other Specifics
| 3 | |
| Concrete Perimeter | |
| Asphalt,Circular | |
| Balcony, Deck, Brick Paver Patio, Storms/Screens | |
| Landscaped,Pond(s),Water View,Wooded | |
| 189X243X223X73 | |
| — | |
| Full | |
| Vaulted/Cathedral Ceilings, Bar-Wet, Hardwood Floors, In-Law Arrangement, Second Floor Laundry, First Floor Full Bath | |
| Double Oven, Microwave, Dishwasher, Refrigerator, Bar Fridge, Washer, Dryer, Disposal, Wine Refrigerator | |
| Not in DB | |
| Sidewalks, Street Lights, Street Paved | |
| — | |
| — | |
| Wood Burning, Gas Log, Gas Starter |
Tax History
| Year | Property Taxes |
|---|---|
| 2011 | $18,597 |
Contact Agent
Nearby Similar Homes
Nearby Sold Comparables
Contact Agent
Listing Provided By
Coldwell Banker Residential










