8425 Omaha Drive, Burr Ridge, Illinois 60527
$1,150,000
|
Sold
|
|
| Status: | Closed |
| Sqft: | 5,705 |
| Cost/Sqft: | $209 |
| Beds: | 6 |
| Baths: | 5 |
| Year Built: | 1994 |
| Property Taxes: | $20,262 |
| Days On Market: | 1739 |
| Lot Size: | 0,83 |
Description
Wonderful private setting in the desirable Arrowhead Farm community for this 5/6 bedroom custom brick home. The main level unites light-filled living and entertaining spaces with the private, wooded backyard oasis beckoning you with a tranquil stream. More highlights include hardwood floors, new carpet, walls of windows, skylights, 2 story foyer, and volume ceilings. The first floor living includes not only the living and dining room formals, but an open concept kitchen and family room that leads to the covered porch, laundry room, office, and a rare first floor level en-suite. Second level features a lovely primary suite with multi-sided fireplace shared with a sitting room and door to a scenic deck overlooking the backyard. Two more bedrooms with a jack n jill bath, plus a bonus room with walk-in closet that could double as another bedroom. To top it off the finished walk-out lower level includes a second kitchen, bedroom, steam shower bathroom, game room, large bar and recreation room too! 0ver 7000 sq ft of living space including the walk-out level. Minutes from the Village Center and major highways plus Pleasantdale and LT schools.
Property Specifics
| Single Family | |
| — | |
| — | |
| 1994 | |
| Full,Walkout | |
| — | |
| No | |
| 0.83 |
| Cook | |
| Arrowhead Farm | |
| 632 / Annual | |
| Other | |
| Lake Michigan,Public | |
| Public Sewer | |
| 11055384 | |
| 18313050060000 |
Nearby Schools
| NAME: | DISTRICT: | DISTANCE: | |
|---|---|---|---|
|
Grade School
Pleasantdale Elementary School |
107 | — | |
|
Middle School
Pleasantdale Middle School |
107 | Not in DB | |
|
High School
Lyons Twp High School |
204 | Not in DB | |
Property History
| DATE: | EVENT: | PRICE: | SOURCE: |
|---|---|---|---|
| 29 Jun, 2021 | Sold | $1,150,000 | MRED MLS |
| 1 May, 2021 | Under contract | $1,190,000 | MRED MLS |
| 15 Apr, 2021 | Listed for sale | $1,190,000 | MRED MLS |
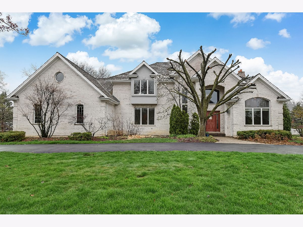
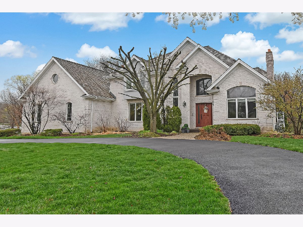
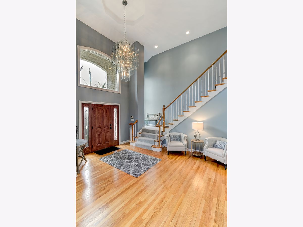
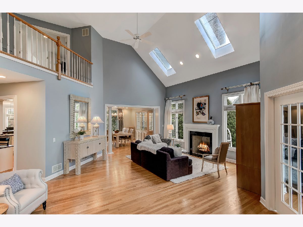
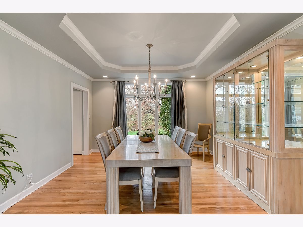
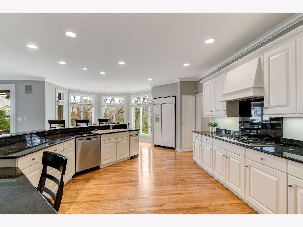
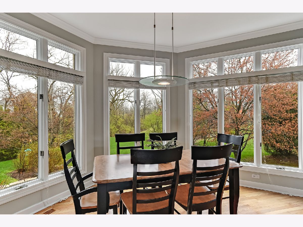
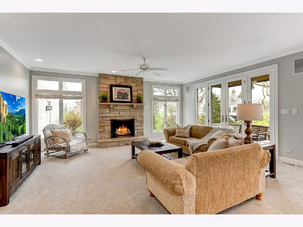
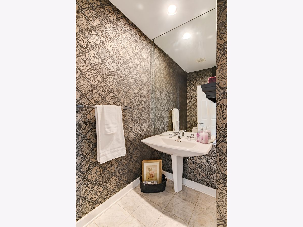
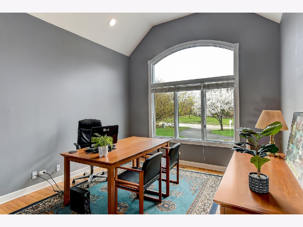
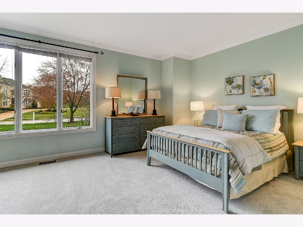
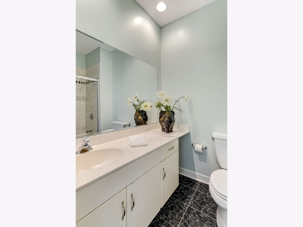
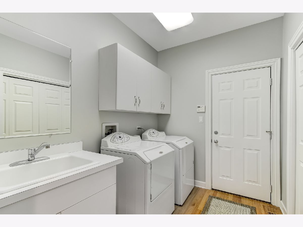
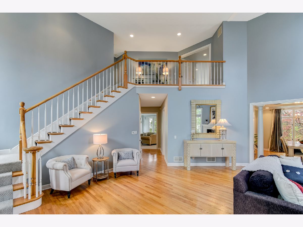
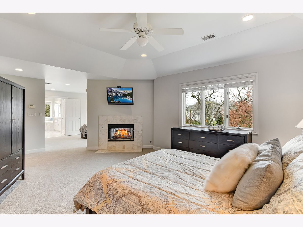
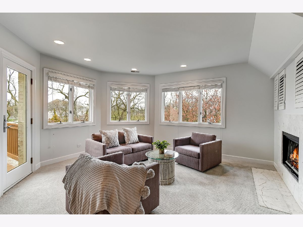
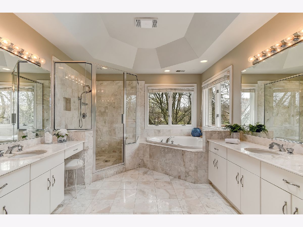
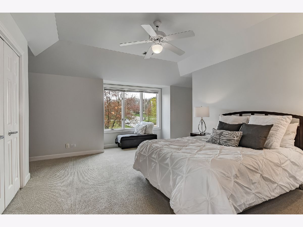
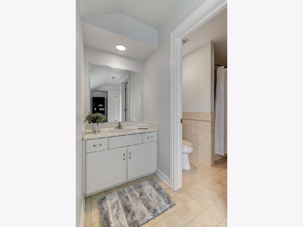
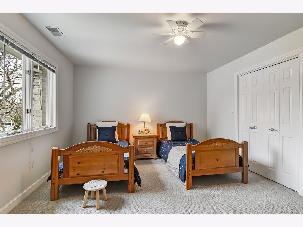
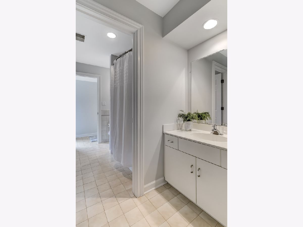
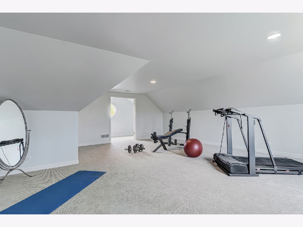
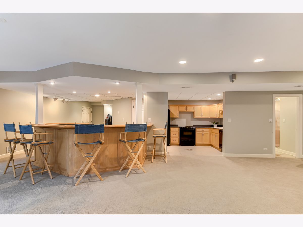
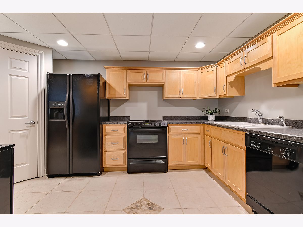
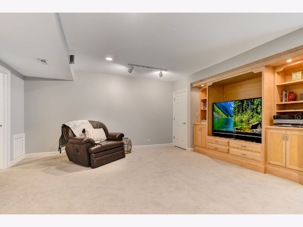
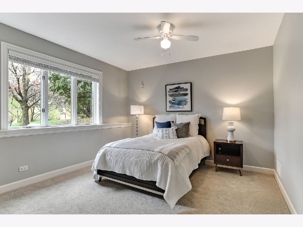
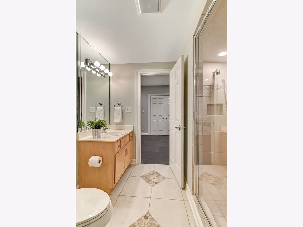
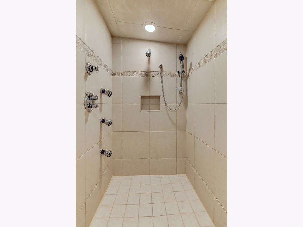
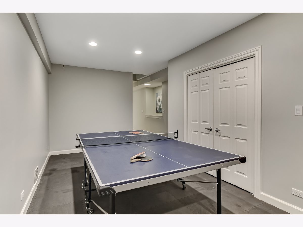
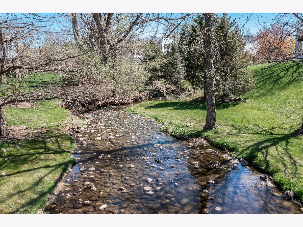
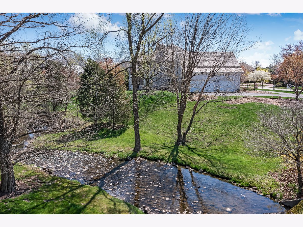
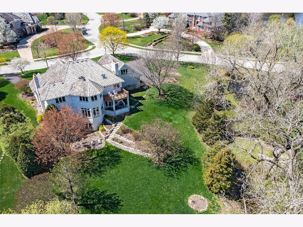
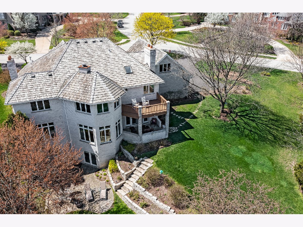
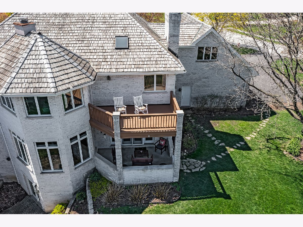
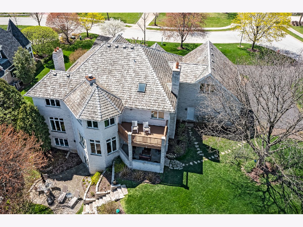
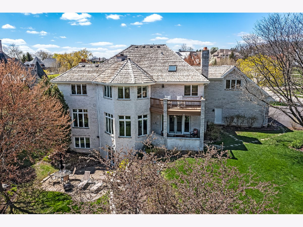
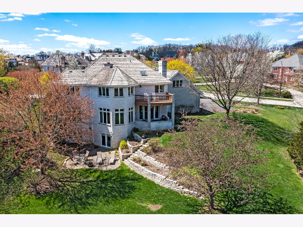
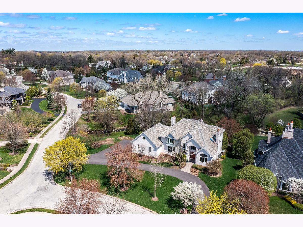
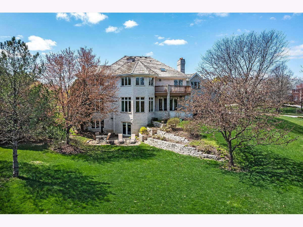
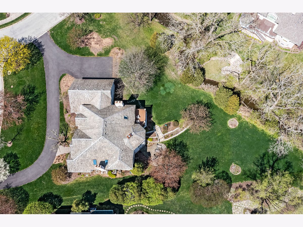
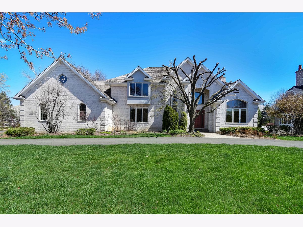
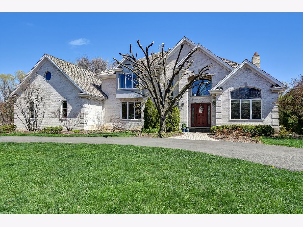
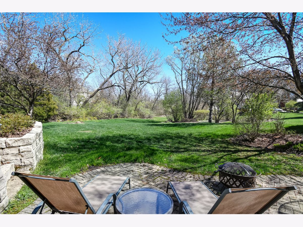
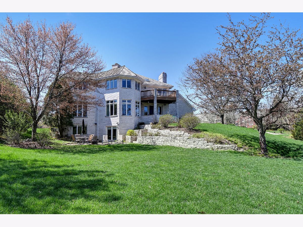
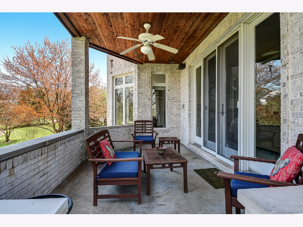
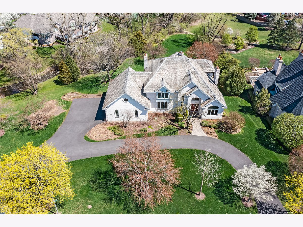
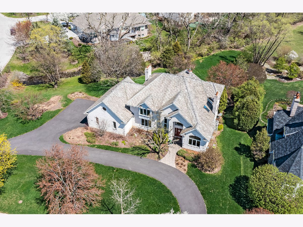
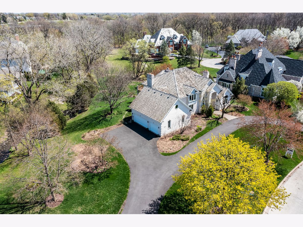
Room Specifics
Total Bedrooms: 6
Bedrooms Above Ground: 6
Bedrooms Below Ground: 0
Dimensions: —
Floor Type: Carpet
Dimensions: —
Floor Type: Carpet
Dimensions: —
Floor Type: Carpet
Dimensions: —
Floor Type: —
Dimensions: —
Floor Type: —
Full Bathrooms: 5
Bathroom Amenities: Whirlpool,Separate Shower,Steam Shower,Double Sink,Double Shower
Bathroom in Basement: 1
Rooms: Bedroom 5,Office,Bedroom 6,Recreation Room,Kitchen,Storage,Sitting Room,Game Room
Basement Description: Finished,Exterior Access,Storage Space
Other Specifics
| 3 | |
| — | |
| Asphalt,Circular,Side Drive | |
| Balcony, Patio, Brick Paver Patio | |
| Stream(s),Wooded,Rear of Lot,Mature Trees,Outdoor Lighting | |
| 145X128X316X187X53 | |
| Pull Down Stair | |
| Full | |
| Vaulted/Cathedral Ceilings, Skylight(s), Bar-Dry, Hardwood Floors, First Floor Bedroom, In-Law Arrangement, First Floor Laundry, First Floor Full Bath, Walk-In Closet(s), Ceiling - 10 Foot | |
| — | |
| Not in DB | |
| Park | |
| — | |
| — | |
| Double Sided, Wood Burning, Gas Log, Gas Starter |
Tax History
| Year | Property Taxes |
|---|---|
| 2021 | $20,262 |
Contact Agent
Nearby Similar Homes
Nearby Sold Comparables
Contact Agent
Listing Provided By
@properties









