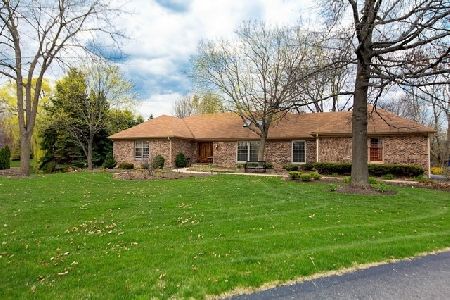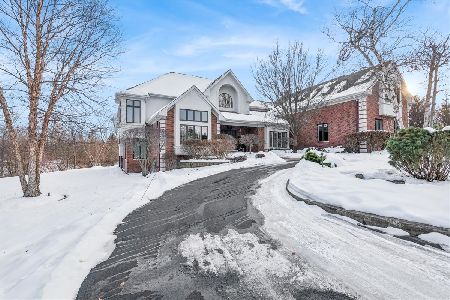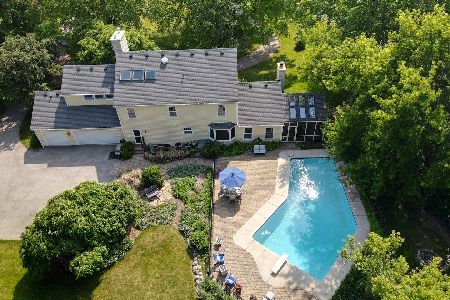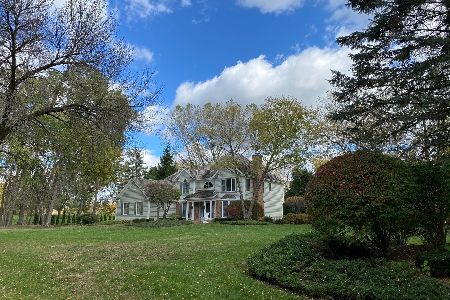5 Stone Ridge Drive, South Barrington, Illinois 60010
$925,000
|
Sold
|
|
| Status: | Closed |
| Sqft: | 0 |
| Cost/Sqft: | — |
| Beds: | 5 |
| Baths: | 5 |
| Year Built: | 1986 |
| Property Taxes: | $15,726 |
| Days On Market: | 1101 |
| Lot Size: | 1,19 |
Description
Stunning home, with an entertainer's dream backyard! This 4bed/4.5 bath home is completely turnkey. The main level has hardwood floors throughout, spacious white kitchen, granite counters, large walk-in pantry, and eat-in area. Flows into a cozy family room with vaulted chauffeured ceilings, beautiful brick fireplace, and wet bar that includes a wine fridge & ice maker. Relax on the screened-in porch during those nicer months. Private home office with built-ins and closet space has a full bath right next to it. Could be a perfect main floor bedroom for guests or in-laws. A formal living room w/ FP, sitting room, dining room, powder room, and mud/laundry room with built-in cabinetry completes the main level. The upper level boasts a huge primary suite w/ FP, tray ceiling, and 2 walk-in closets. Luxury primary bath with double sinks, separate shower, and jacuzzi tub. Three additional bedrooms and new hall bath (updated 2019) to complete the upper level. The fully finished walk-out basement is a perfect setup for your in-laws or guests. Includes kitchenette, sitting area, 5th bedroom/work-out room, full bath, and plenty of storage. The beautiful backyard includes a built-in pool, spa, and plenty of sitting areas. Fantastic location near the Arboretum with restaurants, shopping, and entertainment. A++ schools.
Property Specifics
| Single Family | |
| — | |
| — | |
| 1986 | |
| — | |
| UPDATED CUSTOM | |
| No | |
| 1.19 |
| Cook | |
| — | |
| 50 / Annual | |
| — | |
| — | |
| — | |
| 11711833 | |
| 01233060030000 |
Nearby Schools
| NAME: | DISTRICT: | DISTANCE: | |
|---|---|---|---|
|
Grade School
Barbara B Rose Elementary School |
220 | — | |
|
Middle School
Barrington Middle School Prairie |
220 | Not in DB | |
|
High School
Barrington High School |
220 | Not in DB | |
Property History
| DATE: | EVENT: | PRICE: | SOURCE: |
|---|---|---|---|
| 4 May, 2012 | Sold | $750,000 | MRED MLS |
| 2 Apr, 2012 | Under contract | $875,000 | MRED MLS |
| — | Last price change | $925,000 | MRED MLS |
| 10 Feb, 2012 | Listed for sale | $925,000 | MRED MLS |
| 31 Mar, 2023 | Sold | $925,000 | MRED MLS |
| 4 Feb, 2023 | Under contract | $950,000 | MRED MLS |
| 18 Jan, 2023 | Listed for sale | $950,000 | MRED MLS |
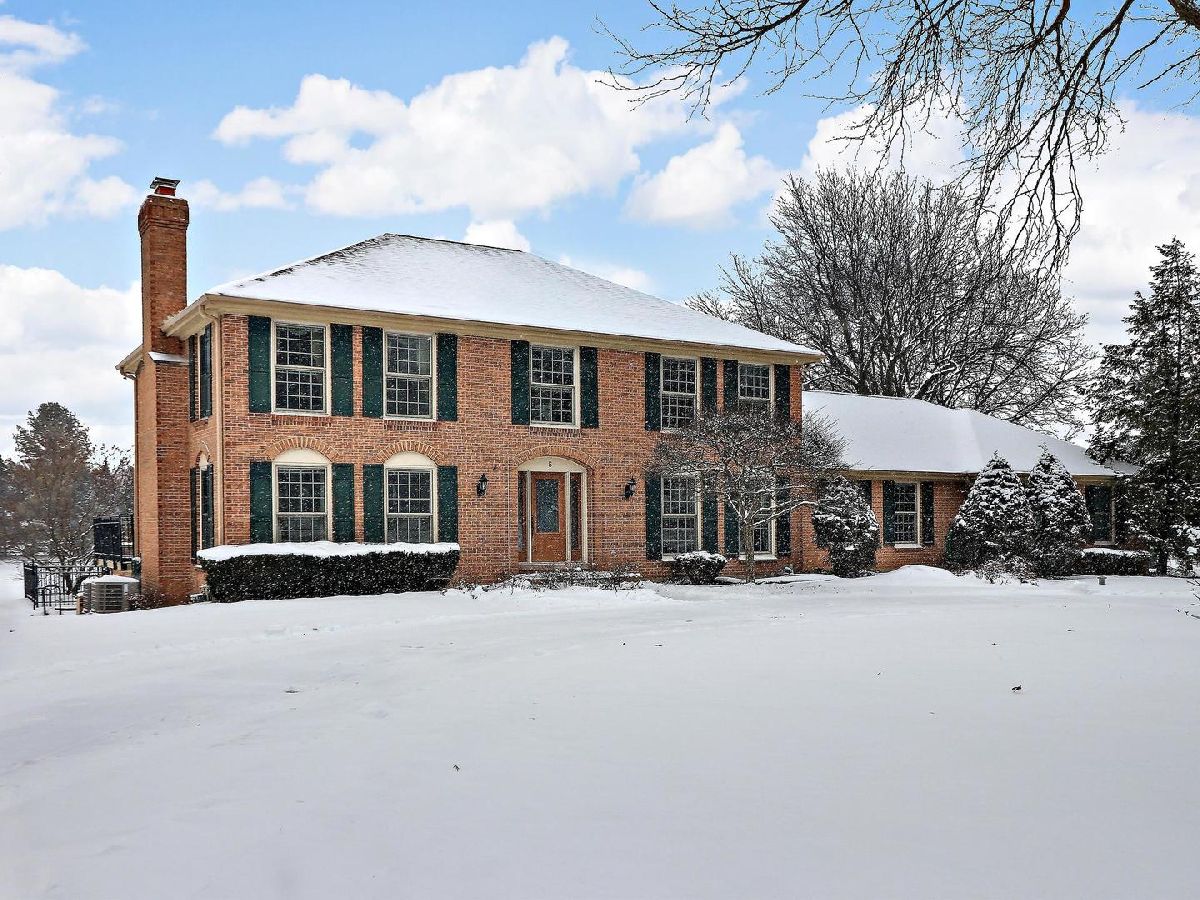
Room Specifics
Total Bedrooms: 5
Bedrooms Above Ground: 5
Bedrooms Below Ground: 0
Dimensions: —
Floor Type: —
Dimensions: —
Floor Type: —
Dimensions: —
Floor Type: —
Dimensions: —
Floor Type: —
Full Bathrooms: 5
Bathroom Amenities: Whirlpool,Separate Shower,Double Sink
Bathroom in Basement: 1
Rooms: —
Basement Description: Finished,Exterior Access
Other Specifics
| 3 | |
| — | |
| Asphalt,Circular | |
| — | |
| — | |
| 186X318X202X219 | |
| — | |
| — | |
| — | |
| — | |
| Not in DB | |
| — | |
| — | |
| — | |
| — |
Tax History
| Year | Property Taxes |
|---|---|
| 2012 | $15,726 |
Contact Agent
Nearby Similar Homes
Nearby Sold Comparables
Contact Agent
Listing Provided By
Compass

