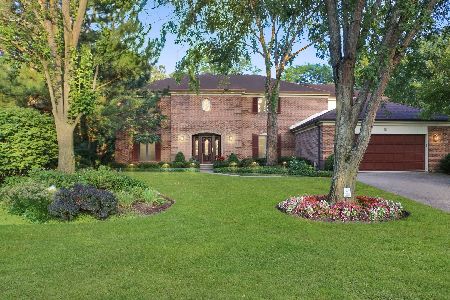1 Vernon Trail, Riverwoods, Illinois 60015
$800,000
|
Sold
|
|
| Status: | Closed |
| Sqft: | 5,030 |
| Cost/Sqft: | $198 |
| Beds: | 5 |
| Baths: | 6 |
| Year Built: | 1990 |
| Property Taxes: | $27,610 |
| Days On Market: | 4781 |
| Lot Size: | 1,00 |
Description
Magnificent views from this one-of-a-kind home on 1 acre. Open Floor plan for entertaining. Gracious Grand Gallery. Expansive Liv Rm, Sep Din Rm & Library/guest suite w/full ba. Kit w/granite center island overlooks Fam Rm. Newer 1st flr Master Suite w/Spa (steam shwer & whrpl tub). 4 add'l brs on 2nd flr.Finishd Bmt. Lush gardens w/in-ground pool + 4 car Garage. Award winng L'Shire schools. Tremendous Value!
Property Specifics
| Single Family | |
| — | |
| Traditional | |
| 1990 | |
| Partial | |
| — | |
| No | |
| 1 |
| Lake | |
| — | |
| 650 / Annual | |
| Snow Removal,Other | |
| Private Well | |
| Public Sewer | |
| 08254892 | |
| 15251060310000 |
Nearby Schools
| NAME: | DISTRICT: | DISTANCE: | |
|---|---|---|---|
|
Grade School
Laura B Sprague School |
103 | — | |
|
Middle School
Daniel Wright Junior High School |
103 | Not in DB | |
|
High School
Adlai E Stevenson High School |
125 | Not in DB | |
Property History
| DATE: | EVENT: | PRICE: | SOURCE: |
|---|---|---|---|
| 18 Oct, 2013 | Sold | $800,000 | MRED MLS |
| 15 Aug, 2013 | Under contract | $998,000 | MRED MLS |
| — | Last price change | $1,098,000 | MRED MLS |
| 22 Jan, 2013 | Listed for sale | $1,125,000 | MRED MLS |
Room Specifics
Total Bedrooms: 5
Bedrooms Above Ground: 5
Bedrooms Below Ground: 0
Dimensions: —
Floor Type: Carpet
Dimensions: —
Floor Type: Carpet
Dimensions: —
Floor Type: Carpet
Dimensions: —
Floor Type: —
Full Bathrooms: 6
Bathroom Amenities: Whirlpool,Steam Shower
Bathroom in Basement: 0
Rooms: Bedroom 5,Foyer,Library,Pantry,Recreation Room
Basement Description: Finished,Crawl
Other Specifics
| 4 | |
| Concrete Perimeter | |
| Asphalt | |
| Patio | |
| Fenced Yard,Landscaped | |
| 203.42X226.43 | |
| Pull Down Stair | |
| Full | |
| Vaulted/Cathedral Ceilings, Skylight(s), Hardwood Floors, First Floor Bedroom | |
| Double Oven, Microwave, Dishwasher, High End Refrigerator, Washer, Dryer, Disposal, Trash Compactor | |
| Not in DB | |
| Pool | |
| — | |
| — | |
| Wood Burning, Gas Log |
Tax History
| Year | Property Taxes |
|---|---|
| 2013 | $27,610 |
Contact Agent
Nearby Similar Homes
Nearby Sold Comparables
Contact Agent
Listing Provided By
Coldwell Banker Residential






