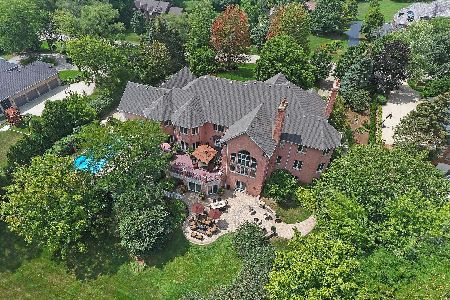5 Wescott Lane, South Barrington, Illinois 60010
$919,350
|
Sold
|
|
| Status: | Closed |
| Sqft: | 5,738 |
| Cost/Sqft: | $161 |
| Beds: | 5 |
| Baths: | 7 |
| Year Built: | 1990 |
| Property Taxes: | $20,489 |
| Days On Market: | 3944 |
| Lot Size: | 1,26 |
Description
The Glen! Custom built brick 2 story home is loaded with features including 2 story foyer & family room, 5 fireplaces, hardwood floors, two master suites, huge center island eat-in kitchen, & finished walkout lower level with heated floors. Indoor /outdoor living merge with beautiful in-ground pool, water views of Lake Jennifer and all the natural beauty and amenities of this premier subdivision.
Property Specifics
| Single Family | |
| — | |
| Traditional | |
| 1990 | |
| Walkout | |
| — | |
| No | |
| 1.26 |
| Cook | |
| The Glen | |
| 2420 / Annual | |
| Other | |
| Private Well | |
| Septic-Private | |
| 08884832 | |
| 01352040030000 |
Nearby Schools
| NAME: | DISTRICT: | DISTANCE: | |
|---|---|---|---|
|
Grade School
Barbara B Rose Elementary School |
220 | — | |
|
Middle School
Barrington Middle School Prairie |
220 | Not in DB | |
|
High School
Barrington High School |
220 | Not in DB | |
Property History
| DATE: | EVENT: | PRICE: | SOURCE: |
|---|---|---|---|
| 27 May, 2015 | Sold | $919,350 | MRED MLS |
| 20 Apr, 2015 | Under contract | $925,000 | MRED MLS |
| 8 Apr, 2015 | Listed for sale | $925,000 | MRED MLS |
| 30 Aug, 2019 | Sold | $1,480,000 | MRED MLS |
| 10 Jun, 2019 | Under contract | $1,599,000 | MRED MLS |
| 13 Mar, 2019 | Listed for sale | $1,599,000 | MRED MLS |
Room Specifics
Total Bedrooms: 5
Bedrooms Above Ground: 5
Bedrooms Below Ground: 0
Dimensions: —
Floor Type: Carpet
Dimensions: —
Floor Type: Carpet
Dimensions: —
Floor Type: Carpet
Dimensions: —
Floor Type: —
Full Bathrooms: 7
Bathroom Amenities: Whirlpool,Separate Shower,Double Sink
Bathroom in Basement: 1
Rooms: Bedroom 5,Exercise Room,Foyer,Office,Recreation Room,Storage,Other Room
Basement Description: Finished
Other Specifics
| 4 | |
| — | |
| Concrete | |
| Deck, Patio | |
| Landscaped | |
| 183X300X183X301 | |
| — | |
| Full | |
| Hardwood Floors, Heated Floors | |
| — | |
| Not in DB | |
| Water Rights, Street Paved | |
| — | |
| — | |
| — |
Tax History
| Year | Property Taxes |
|---|---|
| 2015 | $20,489 |
| 2019 | $20,440 |
Contact Agent
Nearby Similar Homes
Nearby Sold Comparables
Contact Agent
Listing Provided By
Coldwell Banker Residential




