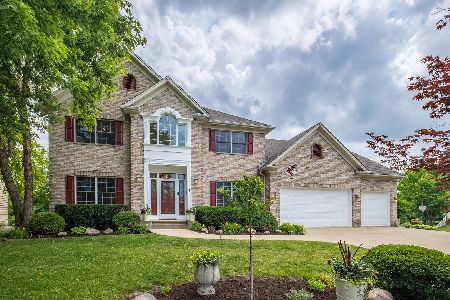10 Yorkshire Court, Sugar Grove, Illinois 60554
$345,000
|
Sold
|
|
| Status: | Closed |
| Sqft: | 2,526 |
| Cost/Sqft: | $137 |
| Beds: | 3 |
| Baths: | 4 |
| Year Built: | 2002 |
| Property Taxes: | $9,283 |
| Days On Market: | 2878 |
| Lot Size: | 0,00 |
Description
Impeccable, quality constructed custom home will have you at hello! Great room with volume ceilings, fireplace and hardwood floors that flow into the gourmet kitchen with birch cabinets, tile backsplash, fantastic granite countertops, large island & eating area. Separate dining room also with hardwood floors. MAIN LEVEL MASTER bedroom suite with trey ceiling, dual sinks, separate shower. Upstairs roomy loft/den area, 2 more bedrooms, & huge bonus room/possible 4th bedroom. Beautifully finished basement perfect for entertaining with English windows, roomy rec room, fabulous bar, delightful wine room with repurposed hardwood floors & full bath! Lovely evergreens out back make for a private haven while relaxing on your maintenance free deck! Brand new carpet, fresh paint. Roof - 2014. Furnace, A/C 2012. Kitchen appliances 1-6 years new. Community with clubhouse, pool, parks, playground, tennis, nearby golf course. Close to I88, shopping! Click on virtual tour for more about Prestbury!
Property Specifics
| Single Family | |
| — | |
| — | |
| 2002 | |
| Full,English | |
| — | |
| No | |
| — |
| Kane | |
| Prestbury | |
| 148 / Monthly | |
| Clubhouse,Pool,Scavenger,Lake Rights,Other | |
| Public | |
| Public Sewer | |
| 09888657 | |
| 1411351011 |
Nearby Schools
| NAME: | DISTRICT: | DISTANCE: | |
|---|---|---|---|
|
Grade School
Fearn Elementary School |
129 | — | |
|
Middle School
Herget Middle School |
129 | Not in DB | |
|
High School
West Aurora High School |
129 | Not in DB | |
Property History
| DATE: | EVENT: | PRICE: | SOURCE: |
|---|---|---|---|
| 1 May, 2018 | Sold | $345,000 | MRED MLS |
| 25 Mar, 2018 | Under contract | $345,000 | MRED MLS |
| 19 Mar, 2018 | Listed for sale | $345,000 | MRED MLS |
Room Specifics
Total Bedrooms: 3
Bedrooms Above Ground: 3
Bedrooms Below Ground: 0
Dimensions: —
Floor Type: Carpet
Dimensions: —
Floor Type: Carpet
Full Bathrooms: 4
Bathroom Amenities: Separate Shower,Double Sink,Soaking Tub
Bathroom in Basement: 1
Rooms: Loft,Bonus Room,Recreation Room,Other Room,Great Room
Basement Description: Finished
Other Specifics
| 3 | |
| — | |
| Concrete | |
| Deck | |
| — | |
| 14375 SQ FT | |
| — | |
| Full | |
| Vaulted/Cathedral Ceilings, Hardwood Floors, First Floor Bedroom, First Floor Laundry | |
| Range, Microwave, Dishwasher, Refrigerator, Washer, Dryer, Stainless Steel Appliance(s) | |
| Not in DB | |
| Clubhouse, Pool, Tennis Courts | |
| — | |
| — | |
| Wood Burning, Gas Starter |
Tax History
| Year | Property Taxes |
|---|---|
| 2018 | $9,283 |
Contact Agent
Nearby Similar Homes
Nearby Sold Comparables
Contact Agent
Listing Provided By
RE/MAX TOWN & COUNTRY







