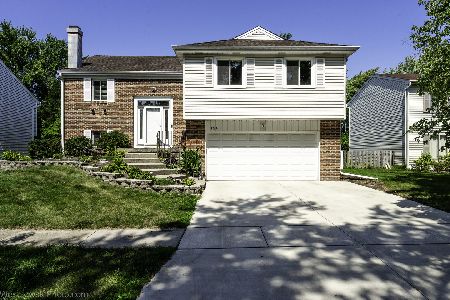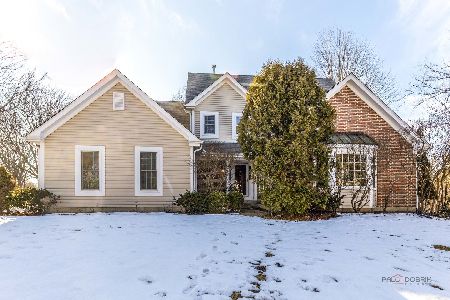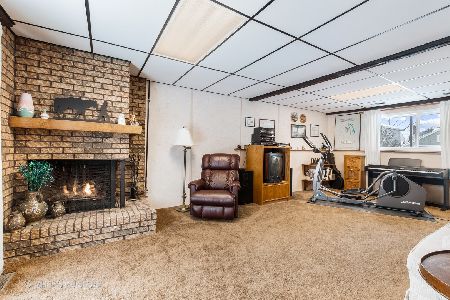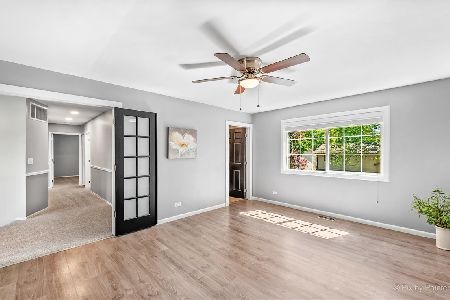8 Deerpath Drive, Vernon Hills, Illinois 60061
$353,000
|
Sold
|
|
| Status: | Closed |
| Sqft: | 1,836 |
| Cost/Sqft: | $196 |
| Beds: | 4 |
| Baths: | 3 |
| Year Built: | 1976 |
| Property Taxes: | $8,552 |
| Days On Market: | 2829 |
| Lot Size: | 0,16 |
Description
School District 103 and 125! Delightful in Deerpath! BRAND NEW CARPETING. FRESHLY PAINTED INTERIOR. Sun-drenched living room with recessed lighting is open to the dining room. The kitchen boasts white cabinetry, custom backsplash, eye-catching counters, stainless steel dishwasher and refrigerator and an eating area with access to the screened-in porch. The family room is open to the eating area and features a cozy fireplace. With generous closet space; the master bedroom includes a private bathroom. Three additional bedrooms and a full bathroom complete the second floor. For added living space the home offers a finished basement. Enjoy views of the manicured yard from the screened-in porch or deck. Stevenson High School. A must see!
Property Specifics
| Single Family | |
| — | |
| — | |
| 1976 | |
| Full | |
| ASHVILLE | |
| No | |
| 0.16 |
| Lake | |
| Deerpath | |
| 0 / Not Applicable | |
| None | |
| Lake Michigan | |
| Public Sewer | |
| 09965585 | |
| 15091010040000 |
Nearby Schools
| NAME: | DISTRICT: | DISTANCE: | |
|---|---|---|---|
|
Grade School
Laura B Sprague School |
103 | — | |
|
Middle School
Daniel Wright Junior High School |
103 | Not in DB | |
|
High School
Adlai E Stevenson High School |
125 | Not in DB | |
Property History
| DATE: | EVENT: | PRICE: | SOURCE: |
|---|---|---|---|
| 10 Jul, 2018 | Sold | $353,000 | MRED MLS |
| 31 May, 2018 | Under contract | $359,000 | MRED MLS |
| 29 May, 2018 | Listed for sale | $359,000 | MRED MLS |
Room Specifics
Total Bedrooms: 4
Bedrooms Above Ground: 4
Bedrooms Below Ground: 0
Dimensions: —
Floor Type: Carpet
Dimensions: —
Floor Type: Carpet
Dimensions: —
Floor Type: Carpet
Full Bathrooms: 3
Bathroom Amenities: —
Bathroom in Basement: 0
Rooms: Eating Area,Screened Porch
Basement Description: Finished
Other Specifics
| 2 | |
| Concrete Perimeter | |
| Concrete | |
| Deck, Porch, Porch Screened | |
| Landscaped | |
| 65X124 | |
| Full | |
| Full | |
| Wood Laminate Floors | |
| Range, Microwave, Dishwasher, Refrigerator, Washer, Dryer, Disposal | |
| Not in DB | |
| Sidewalks, Street Lights, Street Paved | |
| — | |
| — | |
| Gas Log, Gas Starter |
Tax History
| Year | Property Taxes |
|---|---|
| 2018 | $8,552 |
Contact Agent
Nearby Similar Homes
Nearby Sold Comparables
Contact Agent
Listing Provided By
RE/MAX Suburban










