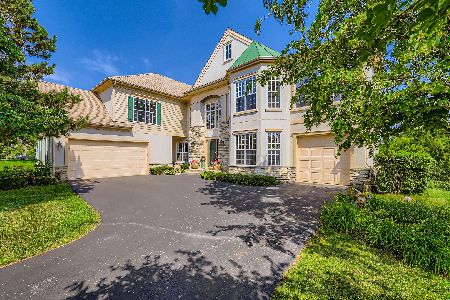10 Forest View Drive, Hawthorn Woods, Illinois 60047
$522,500
|
Sold
|
|
| Status: | Closed |
| Sqft: | 3,497 |
| Cost/Sqft: | $157 |
| Beds: | 4 |
| Baths: | 4 |
| Year Built: | 2001 |
| Property Taxes: | $15,200 |
| Days On Market: | 3620 |
| Lot Size: | 0,64 |
Description
Spacious & Sun Filled home with beautiful views of the pond! HUGE kitchen with island and breakfast bar plus eating area too. This awesome home has so much to offer from 2 story foyer with open floor plan, 2 story family room, den with French doors on main level. Warm & inviting fireplace in family room. Don't miss the dual staircase and Spacious master suite. 3 car garage - Laundry room on the main level. Shiny hardwood floors through out and warm neutral colors.Large deck off the kitchen and stamped patio with firepit! Private yard with lots of space. Unbelievable walk out basement which is rare to find. YMCA around the corner, Aquatic Center across the street and AWARD WINNING STEVENSON H.S.! Pride of ownership will show in this 3,500 sq ft home. This is Suburban living at its best!!
Property Specifics
| Single Family | |
| — | |
| Colonial | |
| 2001 | |
| Full,Walkout | |
| — | |
| Yes | |
| 0.64 |
| Lake | |
| — | |
| 400 / Annual | |
| Other | |
| Community Well | |
| Public Sewer | |
| 09148939 | |
| 14031040160000 |
Nearby Schools
| NAME: | DISTRICT: | DISTANCE: | |
|---|---|---|---|
|
Grade School
Fremont Elementary School |
79 | — | |
|
Middle School
Fremont Middle School |
79 | Not in DB | |
|
High School
Adlai E Stevenson High School |
125 | Not in DB | |
Property History
| DATE: | EVENT: | PRICE: | SOURCE: |
|---|---|---|---|
| 6 Jun, 2016 | Sold | $522,500 | MRED MLS |
| 31 Mar, 2016 | Under contract | $550,000 | MRED MLS |
| 25 Feb, 2016 | Listed for sale | $550,000 | MRED MLS |
Room Specifics
Total Bedrooms: 4
Bedrooms Above Ground: 4
Bedrooms Below Ground: 0
Dimensions: —
Floor Type: Carpet
Dimensions: —
Floor Type: Carpet
Dimensions: —
Floor Type: Carpet
Full Bathrooms: 4
Bathroom Amenities: Separate Shower,Double Sink
Bathroom in Basement: 0
Rooms: Den,Eating Area
Basement Description: Unfinished
Other Specifics
| 3 | |
| Concrete Perimeter | |
| Asphalt | |
| Deck, Patio | |
| Pond(s) | |
| 100X235 | |
| — | |
| Full | |
| Hardwood Floors, First Floor Laundry | |
| Range, Microwave, Dishwasher, Refrigerator, Washer, Dryer, Disposal | |
| Not in DB | |
| — | |
| — | |
| — | |
| — |
Tax History
| Year | Property Taxes |
|---|---|
| 2016 | $15,200 |
Contact Agent
Nearby Similar Homes
Nearby Sold Comparables
Contact Agent
Listing Provided By
Kreuser & Seiler LTD





