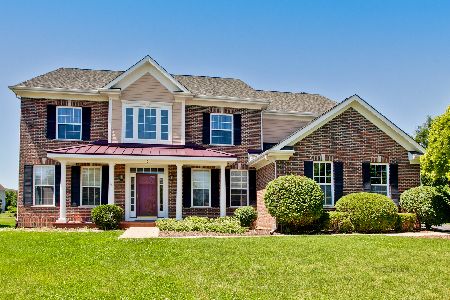2 Spring Creek Court, Hawthorn Woods, Illinois 60047
$520,000
|
Sold
|
|
| Status: | Closed |
| Sqft: | 4,400 |
| Cost/Sqft: | $125 |
| Beds: | 5 |
| Baths: | 4 |
| Year Built: | 2001 |
| Property Taxes: | $12,094 |
| Days On Market: | 5055 |
| Lot Size: | 0,75 |
Description
Beautiful home on oversized lot w/conservancy views. Gourmet kitchen w/maple cabinets, granite counters, center island, pantry & eating area, opens to vaulted 2 story family room w/wood burning FP & sliders to deck overlooknig yard. Beautiful hardwood floors thruout 1st floor. Luxury master ste with spa bath, sep shower & large walk in closet. Full finished walkout bsmt w/BR5 & full BA. Stevenson HS/Fremont Elem!
Property Specifics
| Single Family | |
| — | |
| Traditional | |
| 2001 | |
| Full,Walkout | |
| COVENTRY | |
| Yes | |
| 0.75 |
| Lake | |
| The Summit | |
| 500 / Annual | |
| Insurance,Other | |
| Community Well | |
| Public Sewer | |
| 08024378 | |
| 14031040130000 |
Nearby Schools
| NAME: | DISTRICT: | DISTANCE: | |
|---|---|---|---|
|
Grade School
Fremont Elementary School |
79 | — | |
|
Middle School
Fremont Middle School |
79 | Not in DB | |
|
High School
Adlai E Stevenson High School |
125 | Not in DB | |
Property History
| DATE: | EVENT: | PRICE: | SOURCE: |
|---|---|---|---|
| 8 Feb, 2013 | Sold | $520,000 | MRED MLS |
| 24 Dec, 2012 | Under contract | $549,900 | MRED MLS |
| 22 Mar, 2012 | Listed for sale | $549,900 | MRED MLS |
Room Specifics
Total Bedrooms: 5
Bedrooms Above Ground: 5
Bedrooms Below Ground: 0
Dimensions: —
Floor Type: Carpet
Dimensions: —
Floor Type: Carpet
Dimensions: —
Floor Type: Carpet
Dimensions: —
Floor Type: —
Full Bathrooms: 4
Bathroom Amenities: Whirlpool,Separate Shower,Double Sink
Bathroom in Basement: 1
Rooms: Bedroom 5,Den,Eating Area,Recreation Room,Utility Room-1st Floor
Basement Description: Finished,Exterior Access
Other Specifics
| 3 | |
| Concrete Perimeter | |
| Asphalt | |
| Deck | |
| Corner Lot,Cul-De-Sac,Pond(s) | |
| 160 X 175 X 105 X45 X 149 | |
| Full,Unfinished | |
| Full | |
| Vaulted/Cathedral Ceilings, Hardwood Floors, First Floor Laundry | |
| Double Oven, Microwave, Dishwasher, Refrigerator, Washer, Dryer, Disposal | |
| Not in DB | |
| Street Paved | |
| — | |
| — | |
| Wood Burning |
Tax History
| Year | Property Taxes |
|---|---|
| 2013 | $12,094 |
Contact Agent
Nearby Similar Homes
Nearby Sold Comparables
Contact Agent
Listing Provided By
Century 21 Kreuser & Seiler






