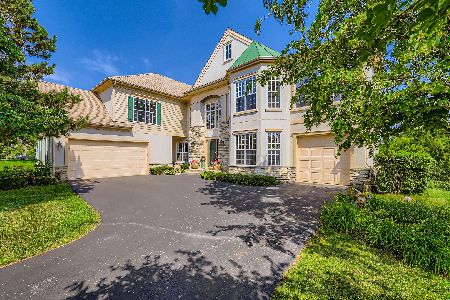8 Forest View Drive, Hawthorn Woods, Illinois 60047
$485,000
|
Sold
|
|
| Status: | Closed |
| Sqft: | 3,226 |
| Cost/Sqft: | $155 |
| Beds: | 4 |
| Baths: | 3 |
| Year Built: | 2001 |
| Property Taxes: | $14,106 |
| Days On Market: | 3850 |
| Lot Size: | 0,63 |
Description
STUNNING HOME WITH BEAUTIFUL POND VIEWS! AN OPEN FLOOR PLAN, HARDWOOD FLOORS, AN ABUNDANCE OF NATURAL LIGHT & CUSTOM WINDOW TREATMENTS ARE JUST SOME OF THE DISTINCT FEATURES OF THIS 4 BED/3 FULL BATH HOME IN AWARD WINNING STEVENSON SCHOOL DIST! FOYER FLANKED BY FORMAL LIVING & DINING ROOM. LARGE CUSTOM EAT IN KIT W/HUGE ISLAND/BREAKFAST BAR, SS APPS, SPARKLING BACK-SPLASH & NEW SLIDER GLASS TO DECK. ENJOY THE 2 STORY FAMILY RM WITH FIREPLACE. THE DECK BOASTS AMAZING VIEWS PRIVATE YARD. 1st FLOOR DEN COULD EASILY BE CONVERTED INTO (#5) 1st FLR BEDROOM. THE EXPANSIVE MASTER SUITE HAS AN EXTRA LARGE WIC & NEW PRIVATE BATHROOM. LARGE GUEST BEDROOM SIZES W/WALL TO WALL CLOSETS. NEW SHARED HALL BATH TOO! LARGE MUD RM FROM 3 CAR ATTACHED GAR. BE IMPRESSED BY THE LUSH LANDSCAPING BEAUTIFUL PATIO & WALKUP (2008)! BRING YOUR IDEAS TO FINISH THE FULL WALKOUT BASEMENT FOR EXTRA LIVING SPACE. BRAND NEW STOVE & FURNACE! ALL HWD FLRS & BATHS WERE REMODELED IN 2006. HARDIE BOARD TYPE SIDING
Property Specifics
| Single Family | |
| — | |
| Traditional | |
| 2001 | |
| Full,Walkout | |
| — | |
| No | |
| 0.63 |
| Lake | |
| The Summit | |
| 400 / Annual | |
| Other | |
| Private Well | |
| Public Sewer | |
| 08979076 | |
| 14031040170000 |
Nearby Schools
| NAME: | DISTRICT: | DISTANCE: | |
|---|---|---|---|
|
Grade School
Fremont Elementary School |
79 | — | |
|
Middle School
Fremont Middle School |
79 | Not in DB | |
|
High School
Adlai E Stevenson High School |
125 | Not in DB | |
Property History
| DATE: | EVENT: | PRICE: | SOURCE: |
|---|---|---|---|
| 6 Nov, 2015 | Sold | $485,000 | MRED MLS |
| 2 Oct, 2015 | Under contract | $499,999 | MRED MLS |
| — | Last price change | $519,900 | MRED MLS |
| 10 Jul, 2015 | Listed for sale | $519,900 | MRED MLS |
Room Specifics
Total Bedrooms: 4
Bedrooms Above Ground: 4
Bedrooms Below Ground: 0
Dimensions: —
Floor Type: Hardwood
Dimensions: —
Floor Type: Hardwood
Dimensions: —
Floor Type: Hardwood
Full Bathrooms: 3
Bathroom Amenities: Separate Shower,Double Sink,Soaking Tub
Bathroom in Basement: 0
Rooms: Den
Basement Description: Unfinished,Bathroom Rough-In
Other Specifics
| 3 | |
| — | |
| — | |
| Deck, Stamped Concrete Patio, Storms/Screens | |
| — | |
| 139X293X103X225 | |
| — | |
| Full | |
| Vaulted/Cathedral Ceilings, Hardwood Floors, First Floor Laundry, First Floor Full Bath | |
| Range, Dishwasher, Refrigerator, Washer, Dryer, Disposal, Stainless Steel Appliance(s) | |
| Not in DB | |
| Street Paved | |
| — | |
| — | |
| Attached Fireplace Doors/Screen |
Tax History
| Year | Property Taxes |
|---|---|
| 2015 | $14,106 |
Contact Agent
Nearby Similar Homes
Nearby Sold Comparables
Contact Agent
Listing Provided By
RE/MAX Top Performers





