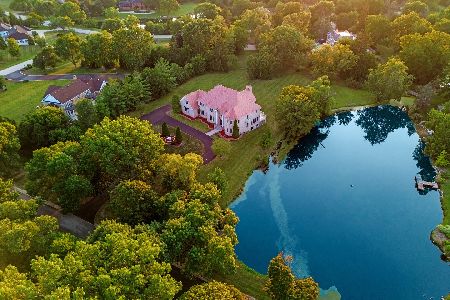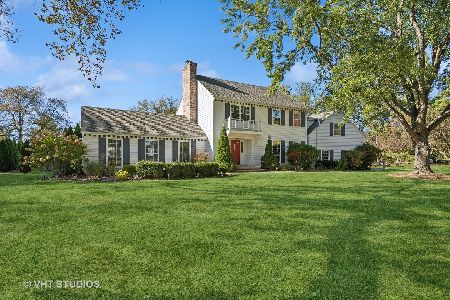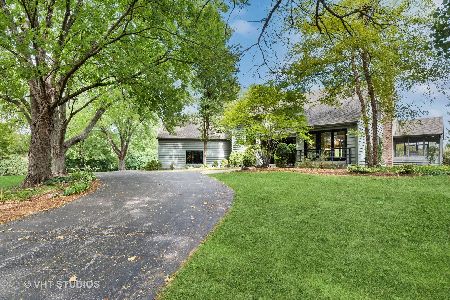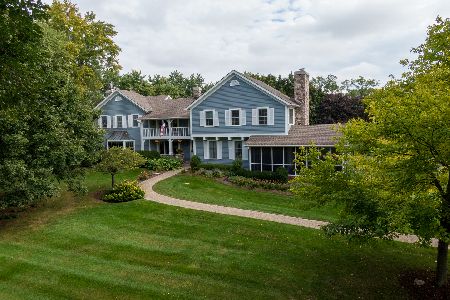10 Gregory Lane, South Barrington, Illinois 60010
$860,000
|
Sold
|
|
| Status: | Closed |
| Sqft: | 5,317 |
| Cost/Sqft: | $169 |
| Beds: | 6 |
| Baths: | 4 |
| Year Built: | 1983 |
| Property Taxes: | $15,795 |
| Days On Market: | 2020 |
| Lot Size: | 1,10 |
Description
A truly rare, beautiful, privately placed setting within South Barrington's exclusive gated community of The Glen. This home offers a perfect blend of traditional elegance, award winning schools and lifestyle amenities rarely found in the suburbs. This 6 bed, 3.1 bath boasts 5317 square feet and sits on 1.1 acres allowing amazing sunset views. This home has been remodeled throughout. Marble kitchen/master baths, built-ins throughout, butler's pantry with dishwasher, 3.5 car heated garage and 2 gas fireplaces, as well as new paver patio off great room that includes a 12 foot bar with gas inlet, gas firepit and hot tub foundation. The main floor's open kitchen, formal dining, and great room all provide exits to over 3k sqft of finished patio, porches and outdoor living space allowing endless entertaining. The second floor has a well designed layout that offers spacious and separated master suite, in-law suite (recently added with full bath) and "kids" bedroom areas, as well as upstairs laundry. The basement has unlimited storage and 2 separate areas including a current "Man Cave" with pool table bar seating and the other 12 ft ceiling playroom is a kids dream but can easily be transformed to an extended game room, gym, golf simulator and/or home theater room. You are a walk, run, or fun golf cart ride away from swimming/paddle boarding/kayaking at the private beach, fishing on 1 of the 5 ponds found throughout the neighborhood or conveniently accessing the private entrance to the tennis club, community pool, or fitness center. Backyards also has an invisible, underground dog fence. Many updates done to home which are in the "update" attachment.
Property Specifics
| Single Family | |
| — | |
| Colonial | |
| 1983 | |
| Full | |
| CUSTOM | |
| No | |
| 1.1 |
| Cook | |
| The Glen | |
| 233 / Monthly | |
| Security,Lake Rights | |
| Private Well | |
| Septic-Private | |
| 10779431 | |
| 01351020020000 |
Nearby Schools
| NAME: | DISTRICT: | DISTANCE: | |
|---|---|---|---|
|
Grade School
Barbara B Rose Elementary School |
220 | — | |
|
Middle School
Barrington Middle School Prairie |
220 | Not in DB | |
|
High School
Barrington High School |
220 | Not in DB | |
Property History
| DATE: | EVENT: | PRICE: | SOURCE: |
|---|---|---|---|
| 15 Mar, 2016 | Sold | $785,000 | MRED MLS |
| 31 Jan, 2016 | Under contract | $839,000 | MRED MLS |
| — | Last price change | $870,000 | MRED MLS |
| 3 Jun, 2015 | Listed for sale | $870,000 | MRED MLS |
| 11 Sep, 2020 | Sold | $860,000 | MRED MLS |
| 26 Jul, 2020 | Under contract | $899,000 | MRED MLS |
| 13 Jul, 2020 | Listed for sale | $899,000 | MRED MLS |
| 10 Feb, 2025 | Sold | $1,100,000 | MRED MLS |
| 5 Dec, 2024 | Under contract | $1,100,000 | MRED MLS |
| 11 Nov, 2024 | Listed for sale | $1,100,000 | MRED MLS |
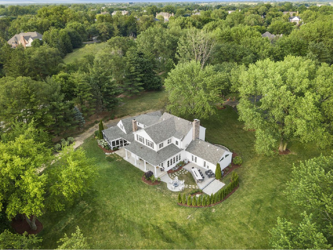
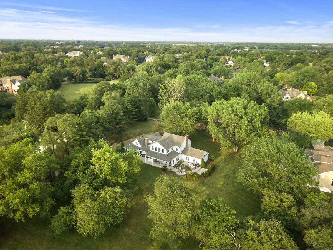
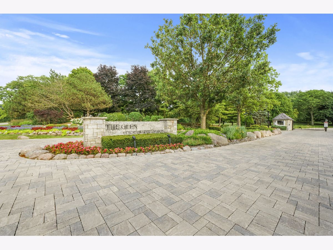
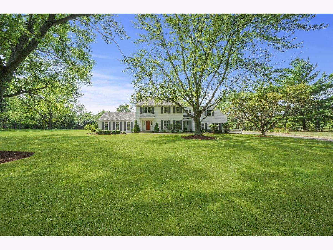
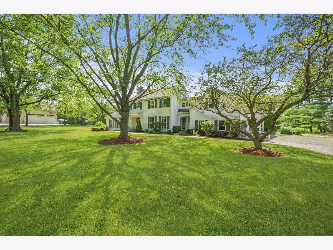
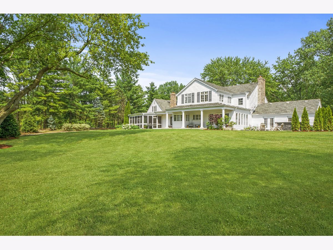
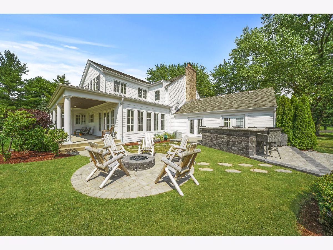
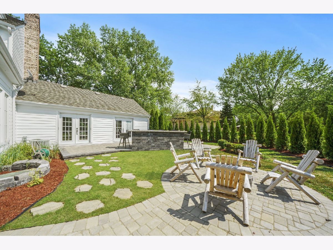
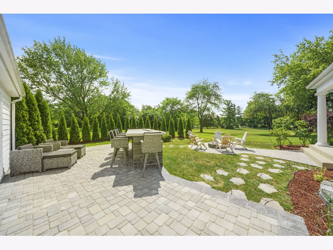
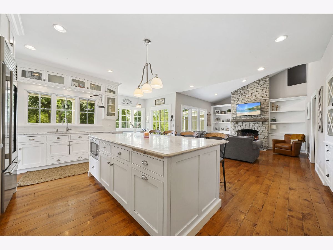
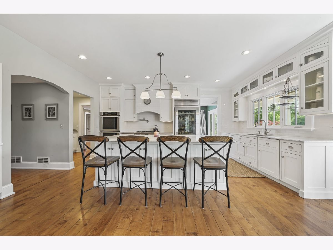
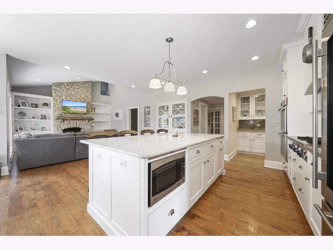
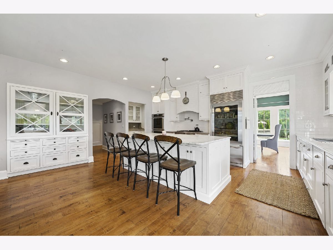
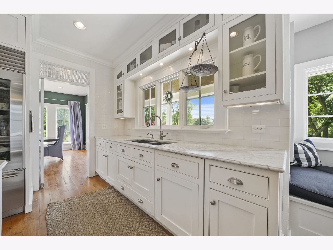
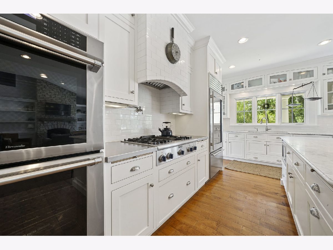
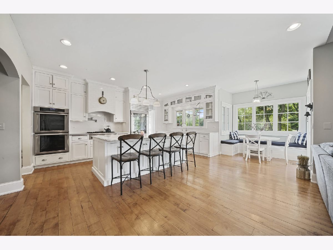
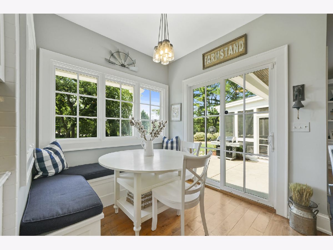
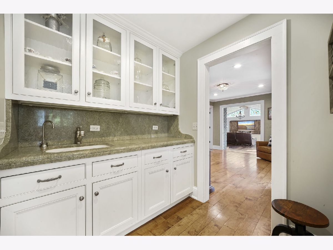
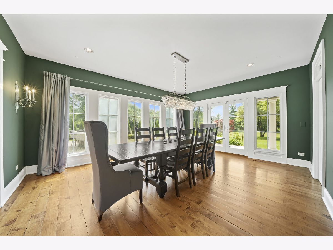
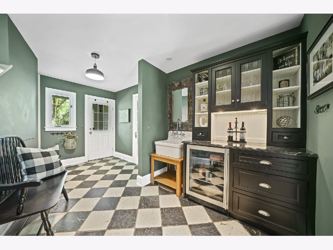
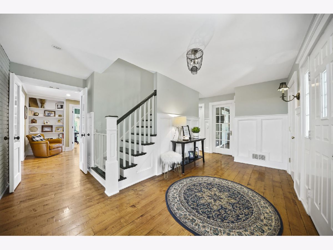
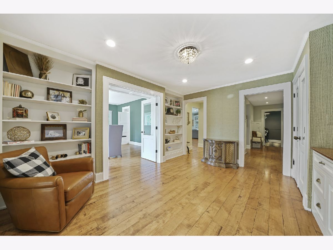
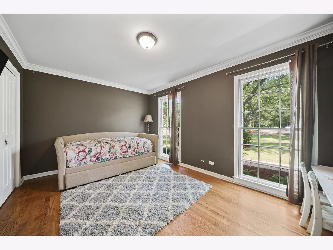
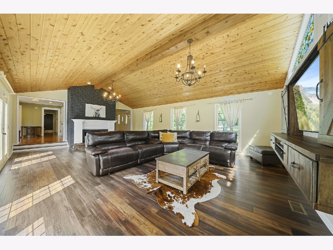
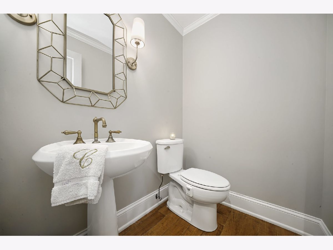
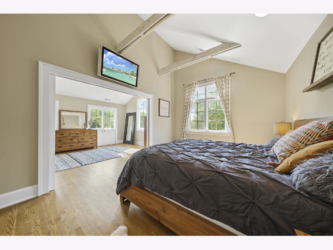
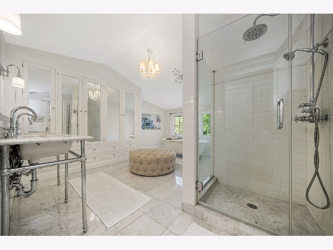
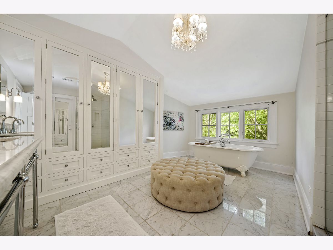
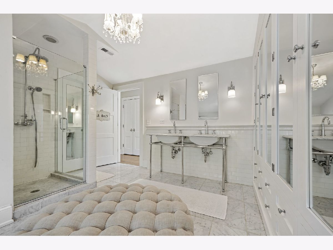
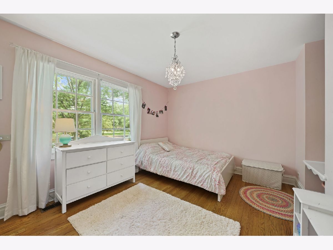
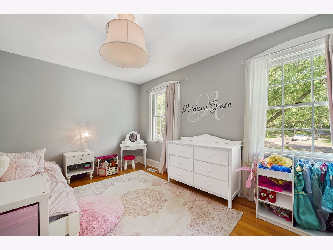
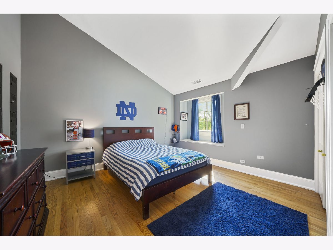
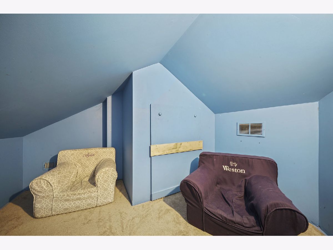
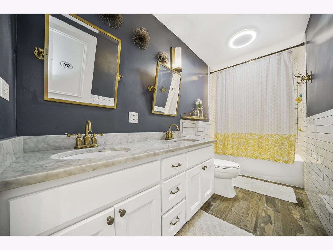
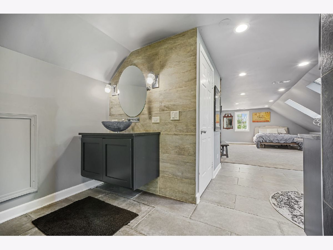
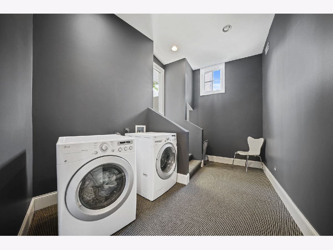
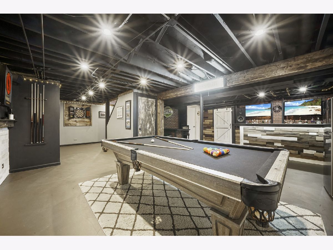
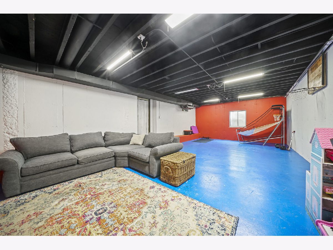
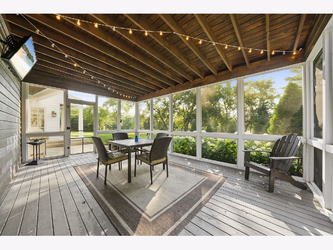
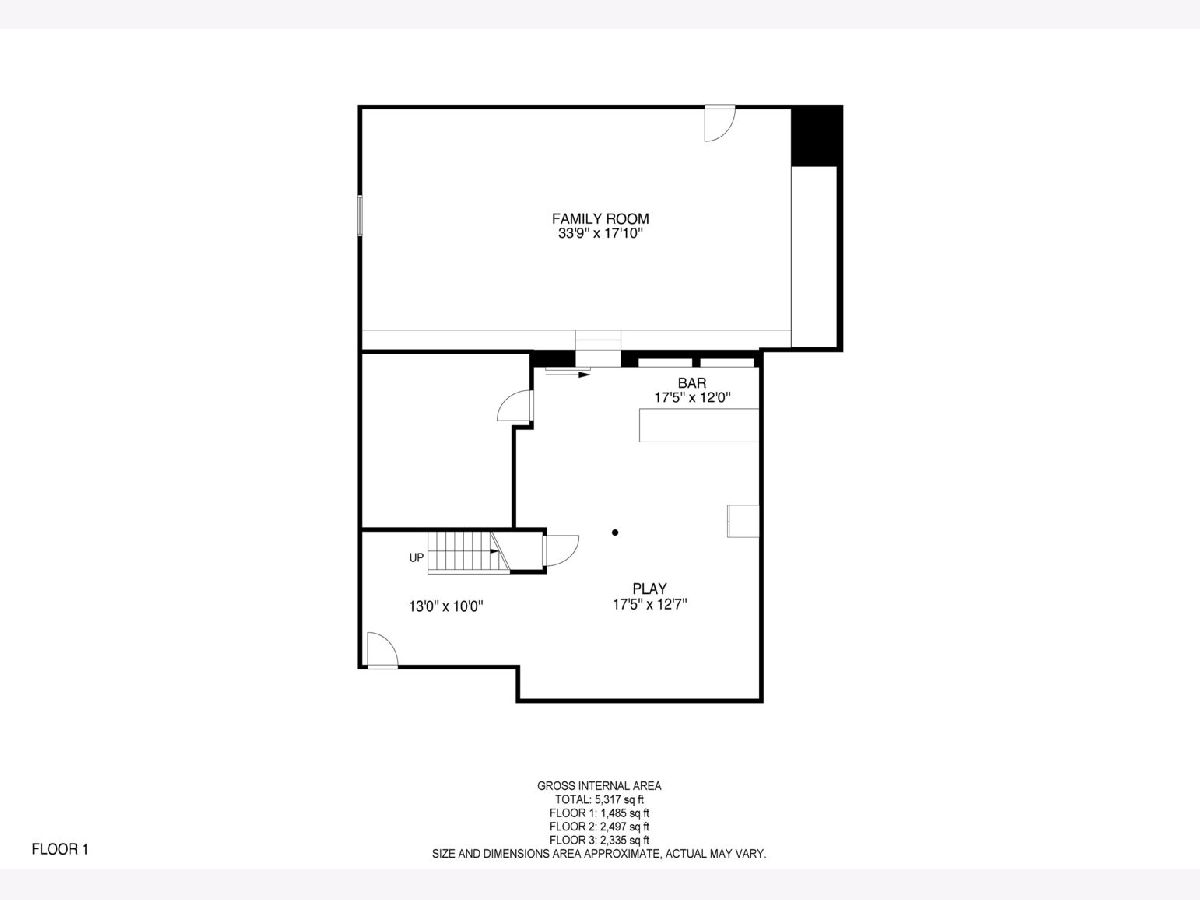
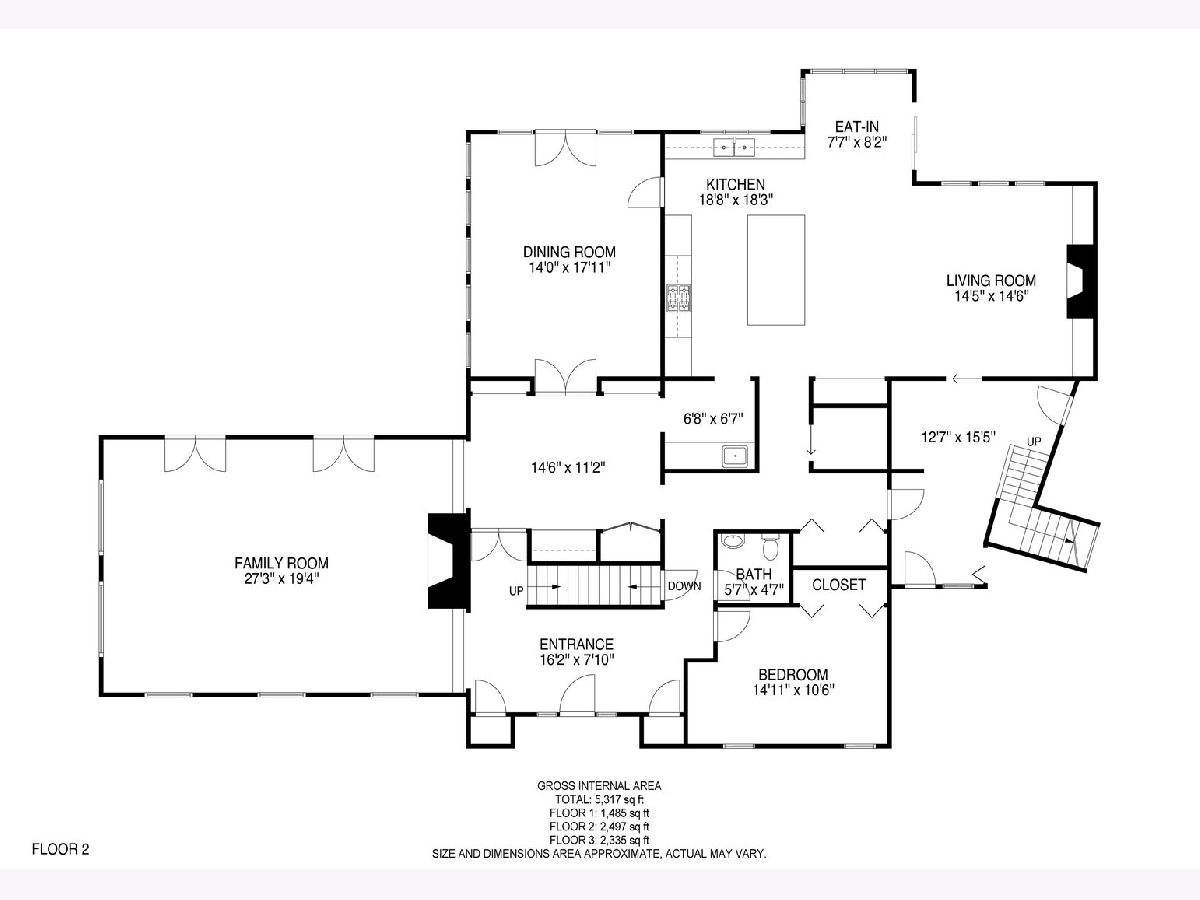
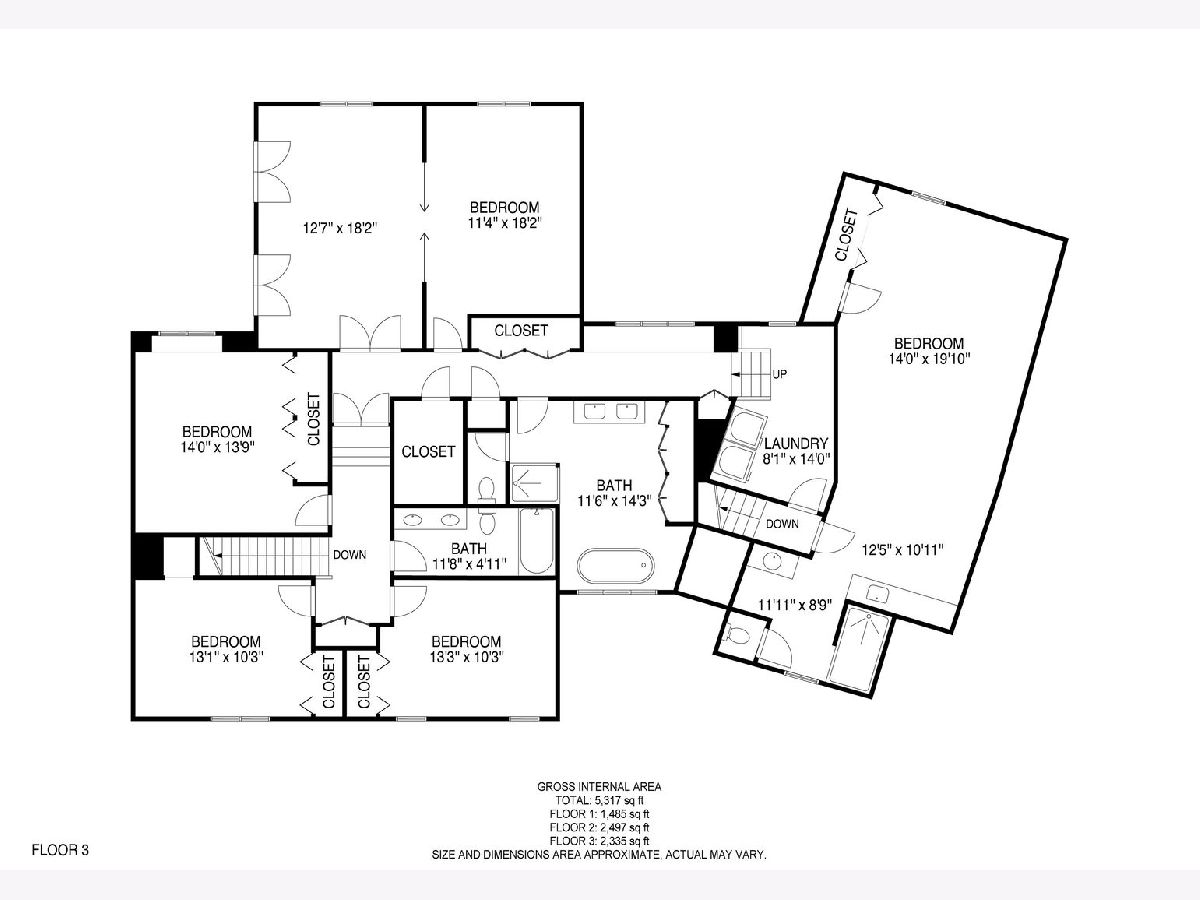
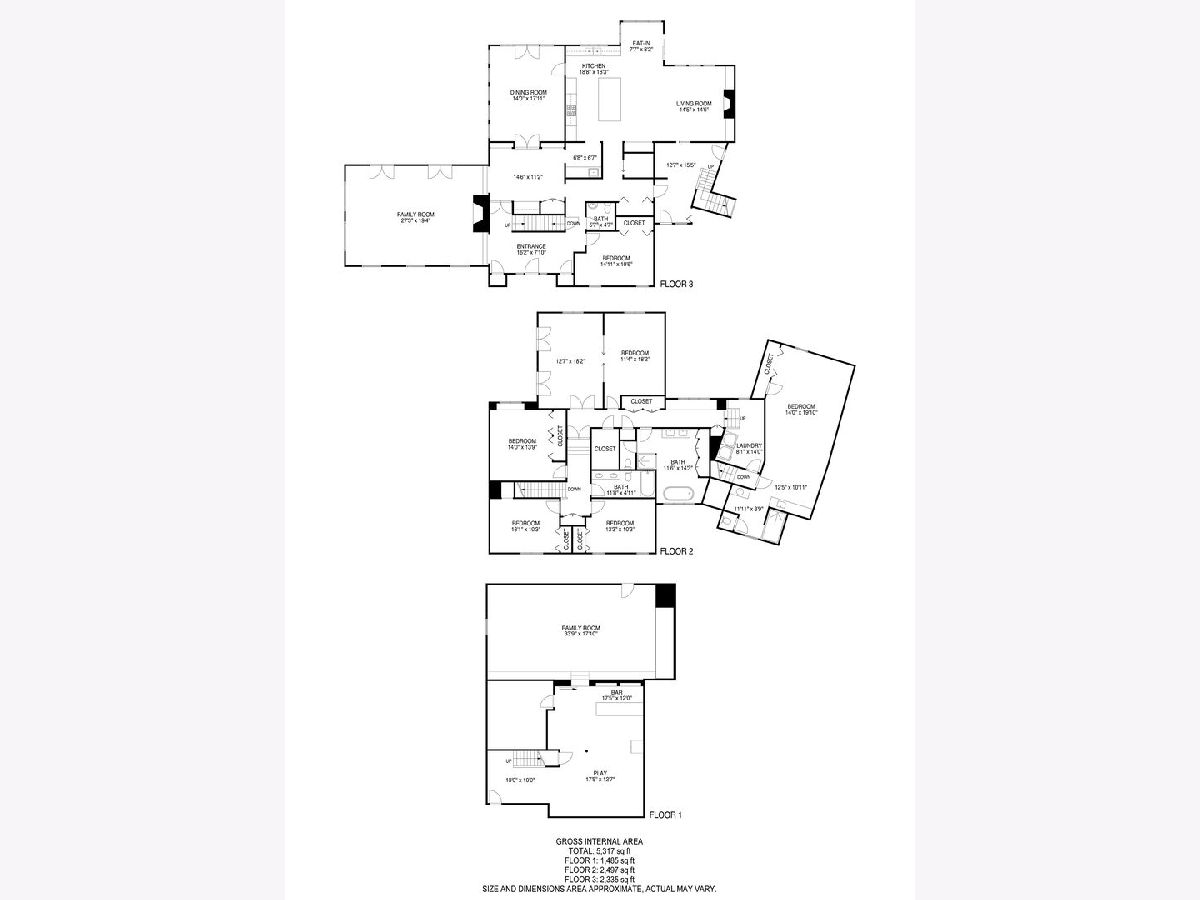
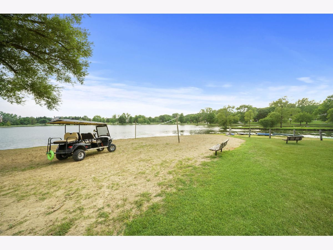
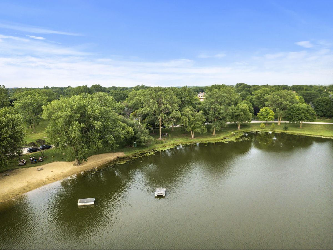
Room Specifics
Total Bedrooms: 6
Bedrooms Above Ground: 6
Bedrooms Below Ground: 0
Dimensions: —
Floor Type: Hardwood
Dimensions: —
Floor Type: Hardwood
Dimensions: —
Floor Type: Hardwood
Dimensions: —
Floor Type: —
Dimensions: —
Floor Type: —
Full Bathrooms: 4
Bathroom Amenities: Separate Shower,Soaking Tub
Bathroom in Basement: 0
Rooms: Bedroom 5,Mud Room,Play Room,Recreation Room,Workshop,Bedroom 6,Mud Room,Pantry,Sitting Room
Basement Description: Partially Finished
Other Specifics
| 3.1 | |
| Concrete Perimeter | |
| Asphalt | |
| Patio, Porch Screened | |
| Cul-De-Sac | |
| 205 X 241 X 221 X 167 | |
| — | |
| Full | |
| Vaulted/Cathedral Ceilings, Hardwood Floors, Second Floor Laundry | |
| Double Oven, Microwave, Dishwasher, Refrigerator, High End Refrigerator, Washer, Dryer, Disposal, Stainless Steel Appliance(s) | |
| Not in DB | |
| Lake, Water Rights, Gated, Street Paved | |
| — | |
| — | |
| — |
Tax History
| Year | Property Taxes |
|---|---|
| 2016 | $12,859 |
| 2020 | $15,795 |
| 2025 | $18,811 |
Contact Agent
Nearby Similar Homes
Nearby Sold Comparables
Contact Agent
Listing Provided By
Jameson Sotheby's Intl Realty

