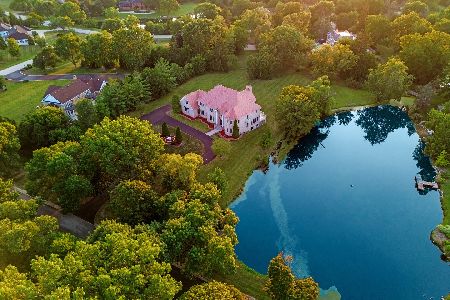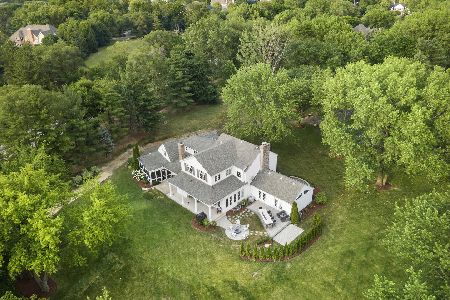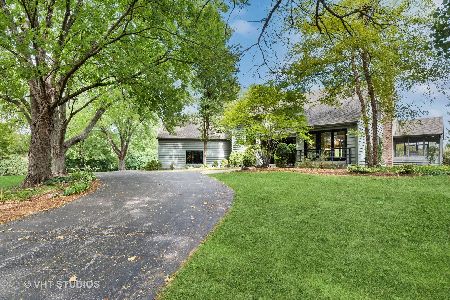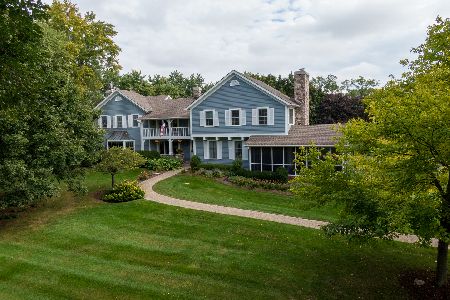10 Gregory Lane, South Barrington, Illinois 60010
$1,100,000
|
Sold
|
|
| Status: | Closed |
| Sqft: | 4,874 |
| Cost/Sqft: | $226 |
| Beds: | 6 |
| Baths: | 4 |
| Year Built: | 1983 |
| Property Taxes: | $18,811 |
| Days On Market: | 438 |
| Lot Size: | 1,10 |
Description
Set at the end of a quiet cul-de-sac in the prestigious, gated community, The Glen of South Barrington, this fabulous home offers the ultimate blend of traditional elegance, modern luxury, and a coveted lifestyle. Set on 1.1 acres, this home is positioned perfectly for breathtaking sunset views and offers an unparalleled indoor-outdoor living experience. Step inside to find a captivating living room featuring a cathedral pine tongue-and-groove ceiling and a striking painted brick fireplace, complemented by double French doors leading to the expansive paver patio. Adjacent to this space is a charming library/sipping room, the perfect retreat for your morning coffee or evening cocktails. The heart of the home is the gourmet kitchen, complete with marble countertops, custom cabinetry, high-end appliances and walk-in pantry. An oversized island with a breakfast bar creates the perfect spot for casual dining, while the open-concept design flows seamlessly into the family room and breakfast nook. The family room, with its vaulted ceiling, custom built-ins, and stone fireplace, is an inviting space for gatherings. For those who love to entertain, the butler's pantry offers added convenience, while the formal dining room, with its elegant glass door entry, sets the stage for memorable dinner parties. A versatile main-floor bedroom, ideal as a guest room or home office, is located near a half bath for added flexibility. Upstairs, discover five additional bedrooms, including a luxurious primary suite that boasts a vaulted ceiling, a serene sitting area, walk-in closet, and a spa-like bath featuring a soaking tub and separate shower. Three generously sized secondary bedrooms share a spacious hall bath, while the fifth bedroom/bonus room-with skylights, a wet bar, and ensuite bath-serves as a perfect guest or in-law suite. A second-floor laundry room adds convenience. The fully finished lower level is an entertainer's dream, offering recreation and game areas, a massive exercise room, and plenty of space for parties. Outside, the expansive grounds feature multiple patios, fire pits, covered and screened porches, lush gardens, and a sprawling lawn, all designed to elevate your outdoor living experience. Take a stroll, jog, or fun golf cart ride to the private beach for swimming, paddle boarding, or kayaking. Enjoy fishing in one of the neighborhood's multiple ponds, or access the private entrance to South Barrington Tennis Club. Plus, you're only minutes from shopping, dining, I-90, O'Hare and top-rated Barrington schools. This home offers the perfect balance of luxury, lifestyle, and location!
Property Specifics
| Single Family | |
| — | |
| — | |
| 1983 | |
| — | |
| CUSTOM | |
| No | |
| 1.1 |
| Cook | |
| The Glen | |
| 3845 / Annual | |
| — | |
| — | |
| — | |
| 12180468 | |
| 01351020020000 |
Nearby Schools
| NAME: | DISTRICT: | DISTANCE: | |
|---|---|---|---|
|
Grade School
Barbara B Rose Elementary School |
220 | — | |
|
Middle School
Barrington Middle School Prairie |
220 | Not in DB | |
|
High School
Barrington High School |
220 | Not in DB | |
Property History
| DATE: | EVENT: | PRICE: | SOURCE: |
|---|---|---|---|
| 15 Mar, 2016 | Sold | $785,000 | MRED MLS |
| 31 Jan, 2016 | Under contract | $839,000 | MRED MLS |
| — | Last price change | $870,000 | MRED MLS |
| 3 Jun, 2015 | Listed for sale | $870,000 | MRED MLS |
| 11 Sep, 2020 | Sold | $860,000 | MRED MLS |
| 26 Jul, 2020 | Under contract | $899,000 | MRED MLS |
| 13 Jul, 2020 | Listed for sale | $899,000 | MRED MLS |
| 10 Feb, 2025 | Sold | $1,100,000 | MRED MLS |
| 5 Dec, 2024 | Under contract | $1,100,000 | MRED MLS |
| 11 Nov, 2024 | Listed for sale | $1,100,000 | MRED MLS |
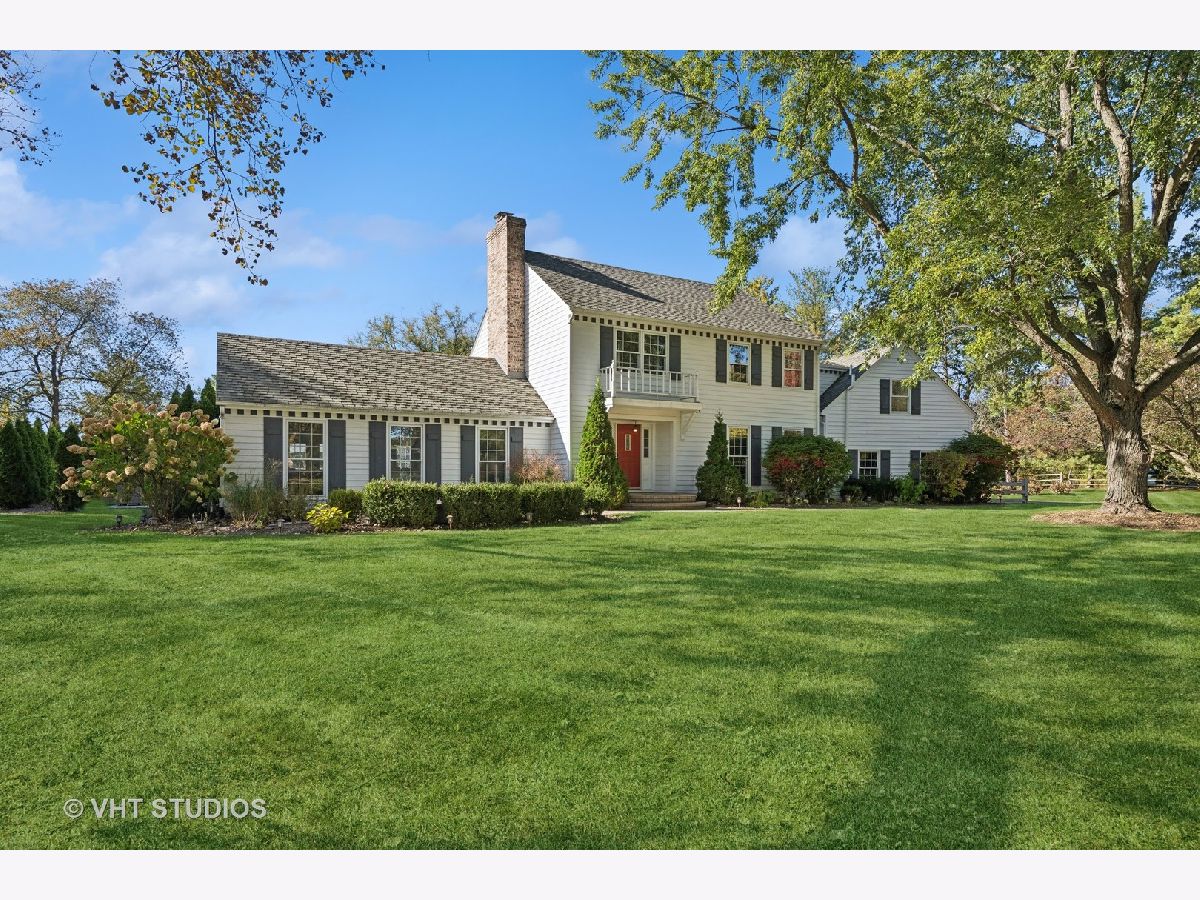




































































Room Specifics
Total Bedrooms: 6
Bedrooms Above Ground: 6
Bedrooms Below Ground: 0
Dimensions: —
Floor Type: —
Dimensions: —
Floor Type: —
Dimensions: —
Floor Type: —
Dimensions: —
Floor Type: —
Dimensions: —
Floor Type: —
Full Bathrooms: 4
Bathroom Amenities: Separate Shower,Double Sink,Soaking Tub
Bathroom in Basement: 0
Rooms: —
Basement Description: Partially Finished
Other Specifics
| 3 | |
| — | |
| Asphalt | |
| — | |
| — | |
| 178X223X240X211X100 | |
| — | |
| — | |
| — | |
| — | |
| Not in DB | |
| — | |
| — | |
| — | |
| — |
Tax History
| Year | Property Taxes |
|---|---|
| 2016 | $12,859 |
| 2020 | $15,795 |
| 2025 | $18,811 |
Contact Agent
Nearby Similar Homes
Nearby Sold Comparables
Contact Agent
Listing Provided By
@properties Christie's International Real Estate

