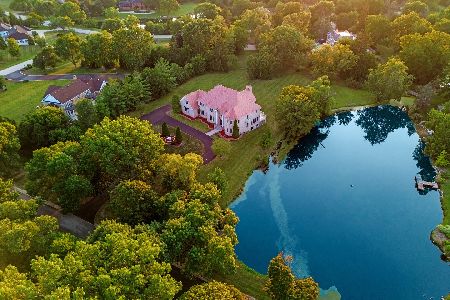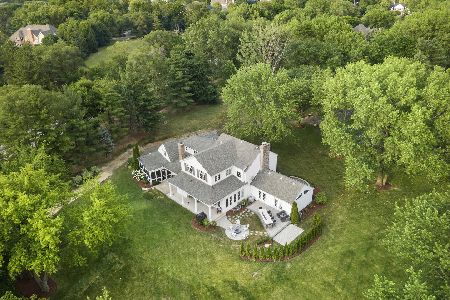5 Lake Adalyn Drive, South Barrington, Illinois 60010
$959,000
|
Sold
|
|
| Status: | Closed |
| Sqft: | 4,893 |
| Cost/Sqft: | $196 |
| Beds: | 4 |
| Baths: | 4 |
| Year Built: | 1891 |
| Property Taxes: | $14,625 |
| Days On Market: | 1147 |
| Lot Size: | 1,38 |
Description
Rustic romance abounds in this utterly magical modern farmhouse at 5 Lake Adalyn! This spectacular, sprawling home-the original farmhouse and iconic "first home" in the highly desirable "The Glen of South Barrington" enclave -is like stepping into a storybook, and now with 4+ bedrooms, 3.1 baths, it's ready for new owners to write the next chapter in its epic saga. Some of the home's vintage charm remains intact, including its cellar that marks the footprint of the original structure (perfect for wine storage!), however, additions and improvements through the years have transformed it for effortless modern living. Situated on a secluded, rambling lot surrounded by mature trees and immaculately landscaped grounds, a sweet garden arch welcomes you up the charming brick paver front walkway and into the home's expansive main level. Off one side of the foyer is the formal living room with brick fireplace, wood beam ceiling, and built-in bookcases, and on the other side, the huge formal dining room and great room beckon, with a grand farmhouse staircase in between the rooms lending an undeniable rustic charm. Atrium doors from the dining room open to the front porch, ideal for indoor/outdoor entertaining, and in the "hunt room," or great room, the stone fireplace, wood beam ceilings, and numerous windows invite the outdoors in the coziest way imaginable! An atrium door from the great room leads to the massive, newly refinished backyard deck, the most perfect setting to bask in the vibrant natural surroundings while dining al fresco. Back inside, the expansive chef's kitchen is steeped in the rich wood details found throughout the home but with modern amenities at every turn, from a Wolf range, Best range hood Sub Zero refrigerator, Wolf double oven, and seemingly endless cabinet storage, to the heated floors, reverse osmosis system, and massive center island with wraparound breakfast bar seating. Elsewhere on the main level is a large half bath, office with half vaulted wood beamed ceiling, skylights, custom-built desk and fireplace, and simply breathtaking three-seasons sunroom with vaulted roof and floor-to-ceiling windows offering picturesque lake views. On the second floor, the original primary bedroom, which features an ensuite bathroom and atrium doors that open to a balcony overlooking the front lawn, has been expanded to include a second, even larger suite-a private oasis with soaring vaulted ceilings, fireplace, and ensuite with double vanities, his-and-hers custom closets, deep soaking tub, and separate shower. Two more large bedrooms (one outfitted with a California closet), a third full bath, and a dedicated laundry room are just around the corner, AND, there's a hidden room off the tandem bedroom ideal for a hobby room or storage, plus another bonus space above the three-car garage (with electric charging station and new epoxy floor). This area has two extra rooms with zoned heating, making it easily used as guest rooms, flex workspace, home theater, gaming suite, music studio, and playroom - the possibilities are endless. Hop in your electric golf cart (included with the home) to zip around this fabled neighborhood's private beach and lakes. Please see Feature Sheet for list of special features, updates and upgrades.
Property Specifics
| Single Family | |
| — | |
| — | |
| 1891 | |
| — | |
| — | |
| No | |
| 1.38 |
| Cook | |
| — | |
| 3000 / Annual | |
| — | |
| — | |
| — | |
| 11673608 | |
| 01351020050000 |
Nearby Schools
| NAME: | DISTRICT: | DISTANCE: | |
|---|---|---|---|
|
Grade School
Barbara B Rose Elementary School |
220 | — | |
|
Middle School
Barrington Middle School Prairie |
220 | Not in DB | |
|
High School
Barrington High School |
220 | Not in DB | |
Property History
| DATE: | EVENT: | PRICE: | SOURCE: |
|---|---|---|---|
| 27 Jan, 2023 | Sold | $959,000 | MRED MLS |
| 7 Dec, 2022 | Under contract | $959,000 | MRED MLS |
| 3 Dec, 2022 | Listed for sale | $959,000 | MRED MLS |
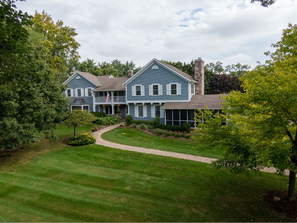
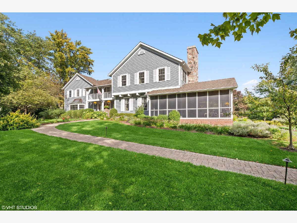
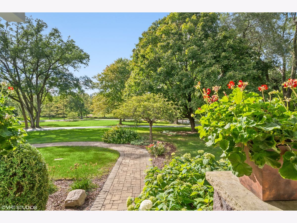
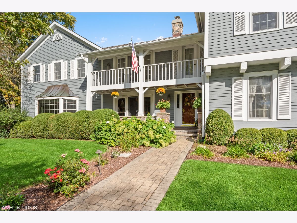
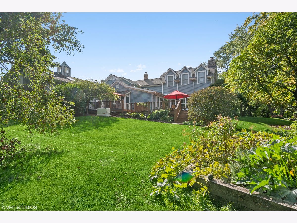
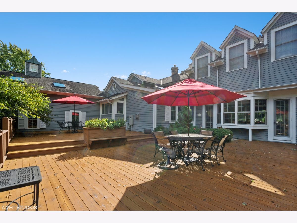
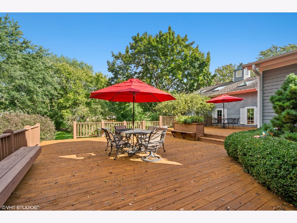
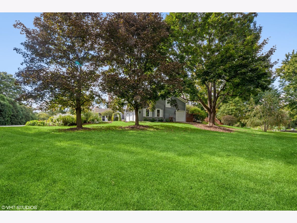
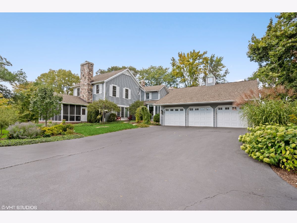
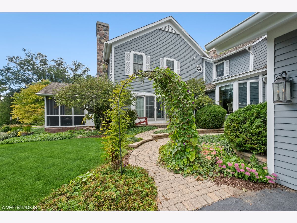
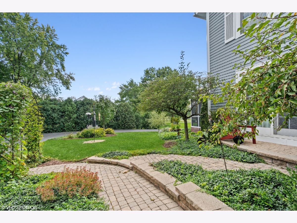
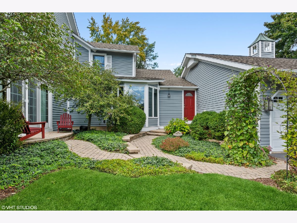
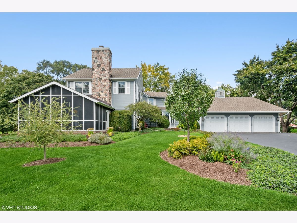
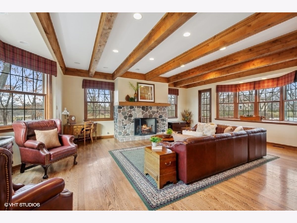
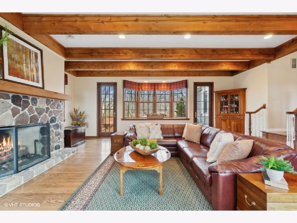
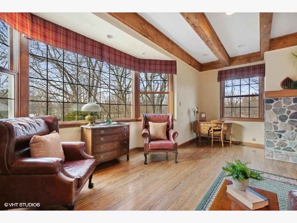
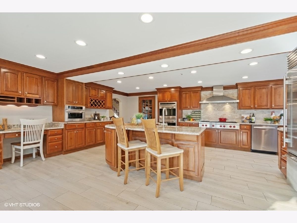
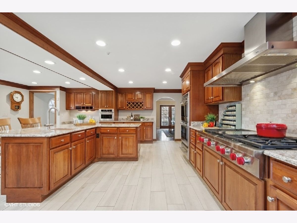
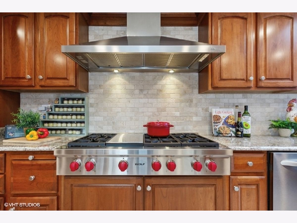
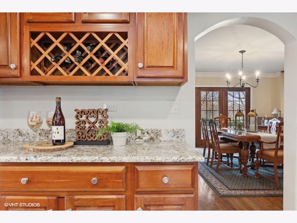
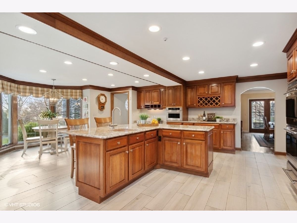
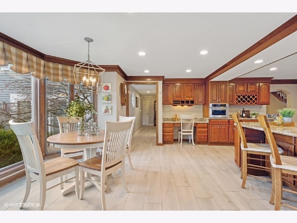
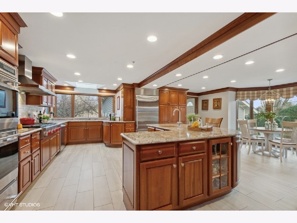
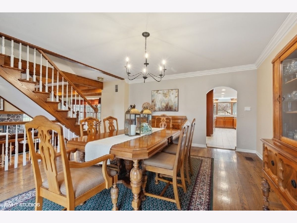
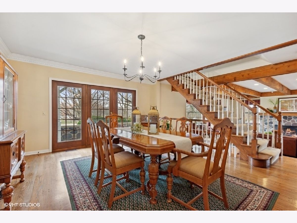
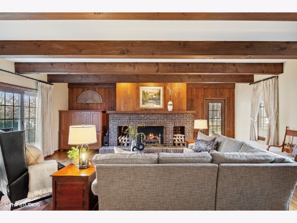
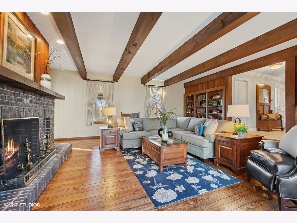
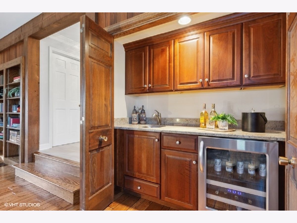
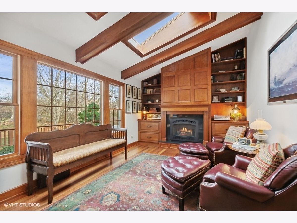
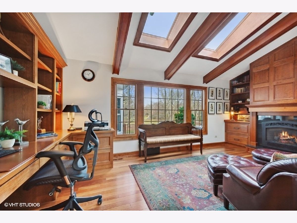
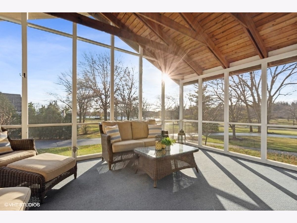
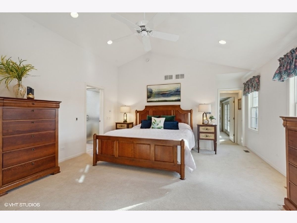
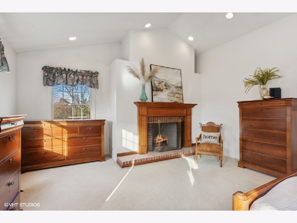
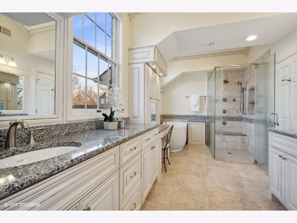
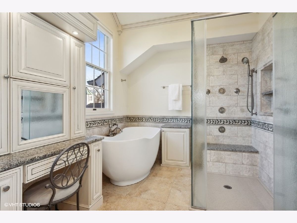
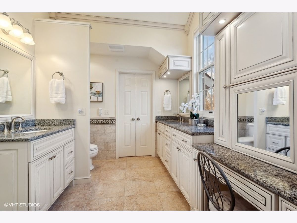
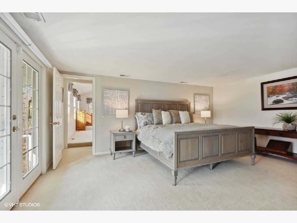
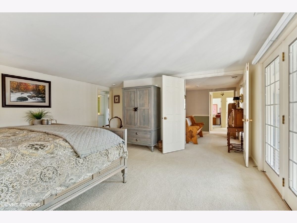
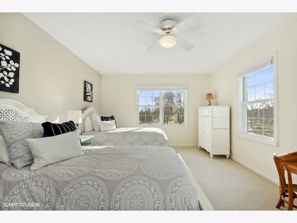
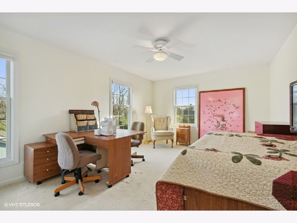
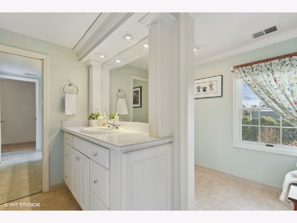
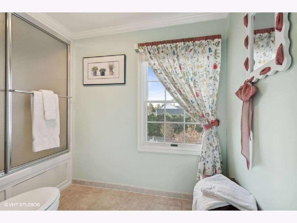
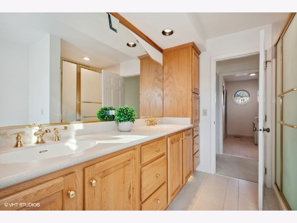
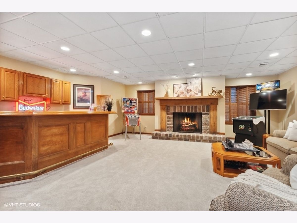
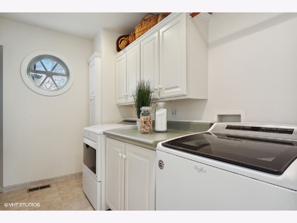
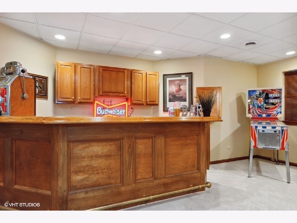
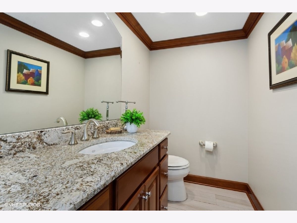
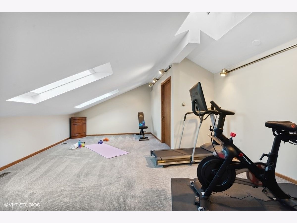
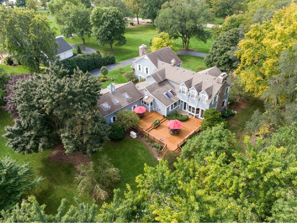
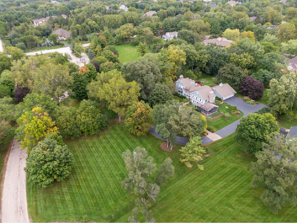
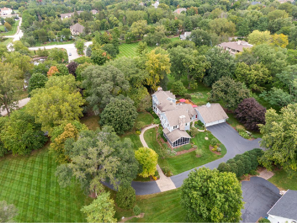
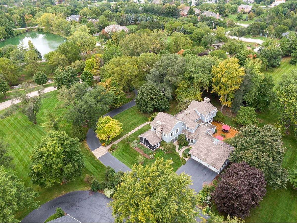
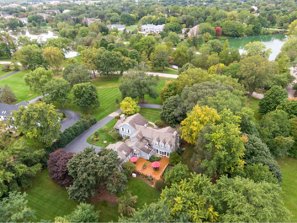
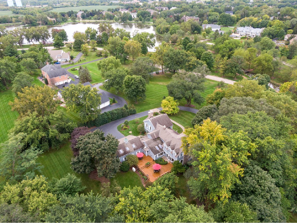
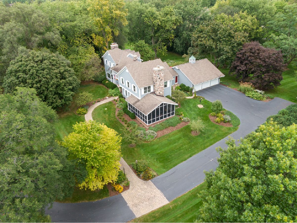
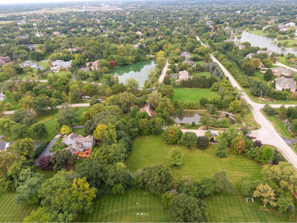
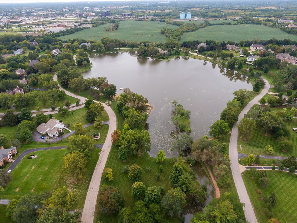
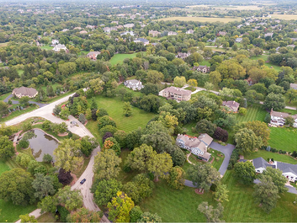
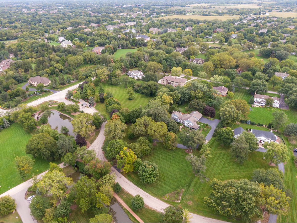
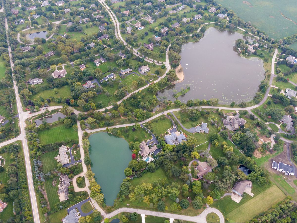
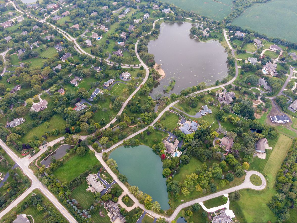
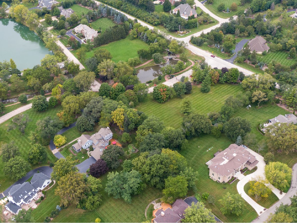
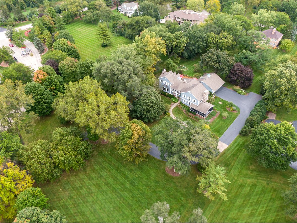
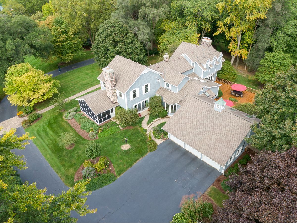
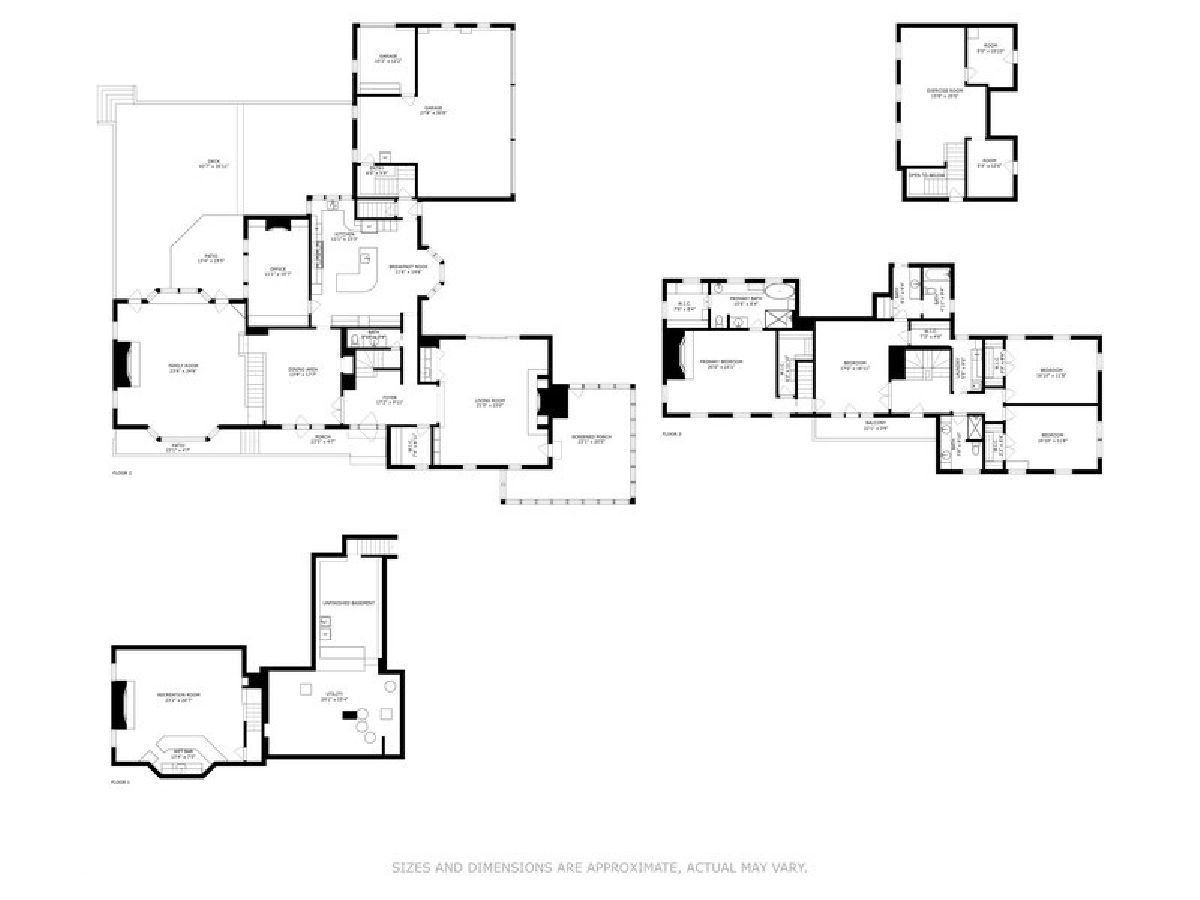
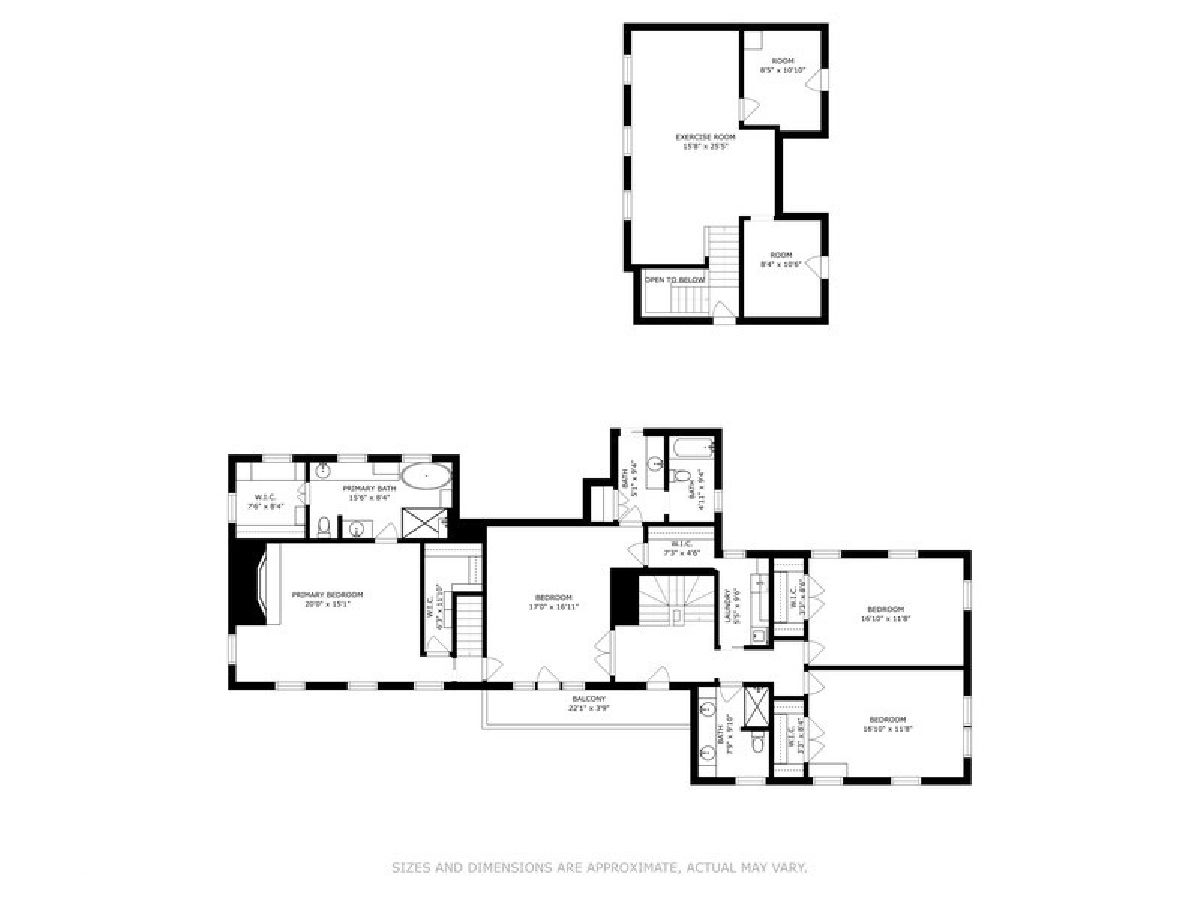
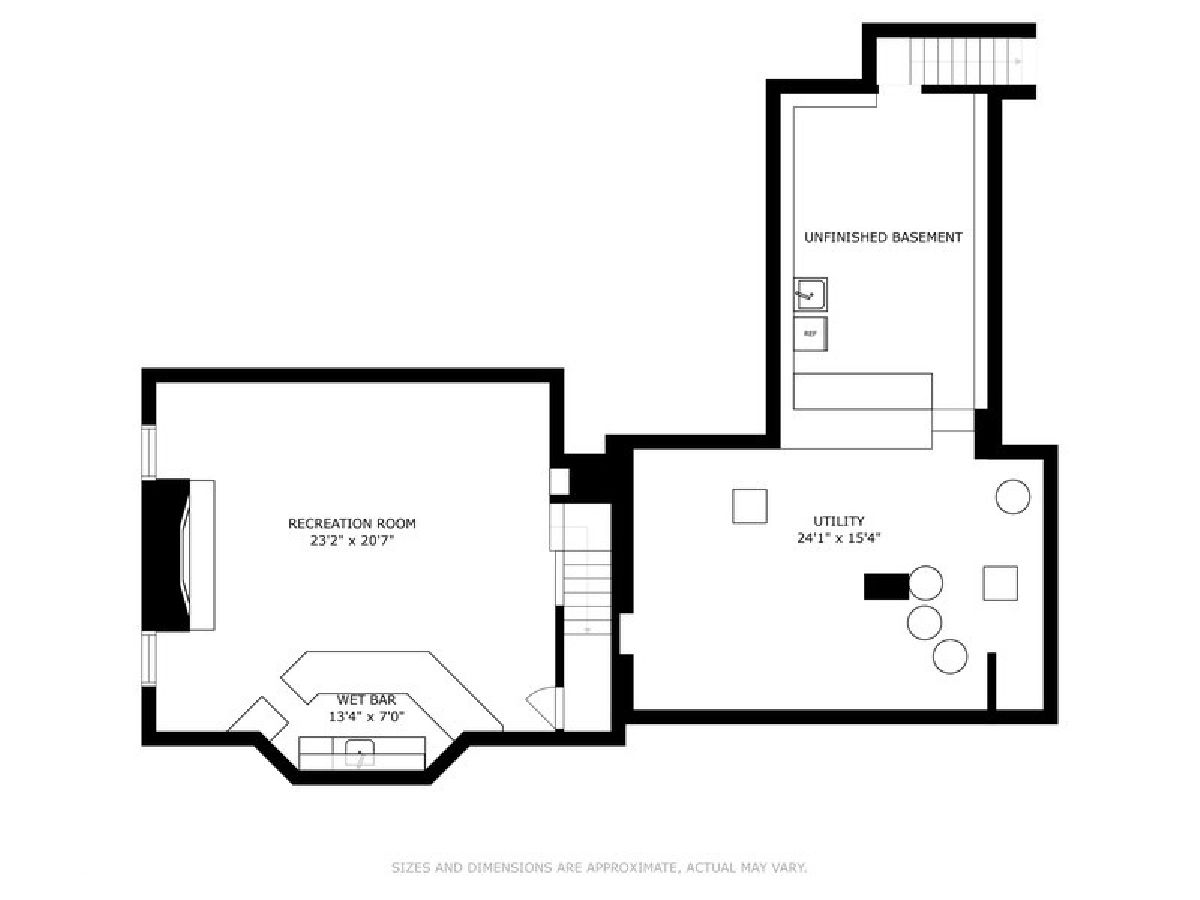
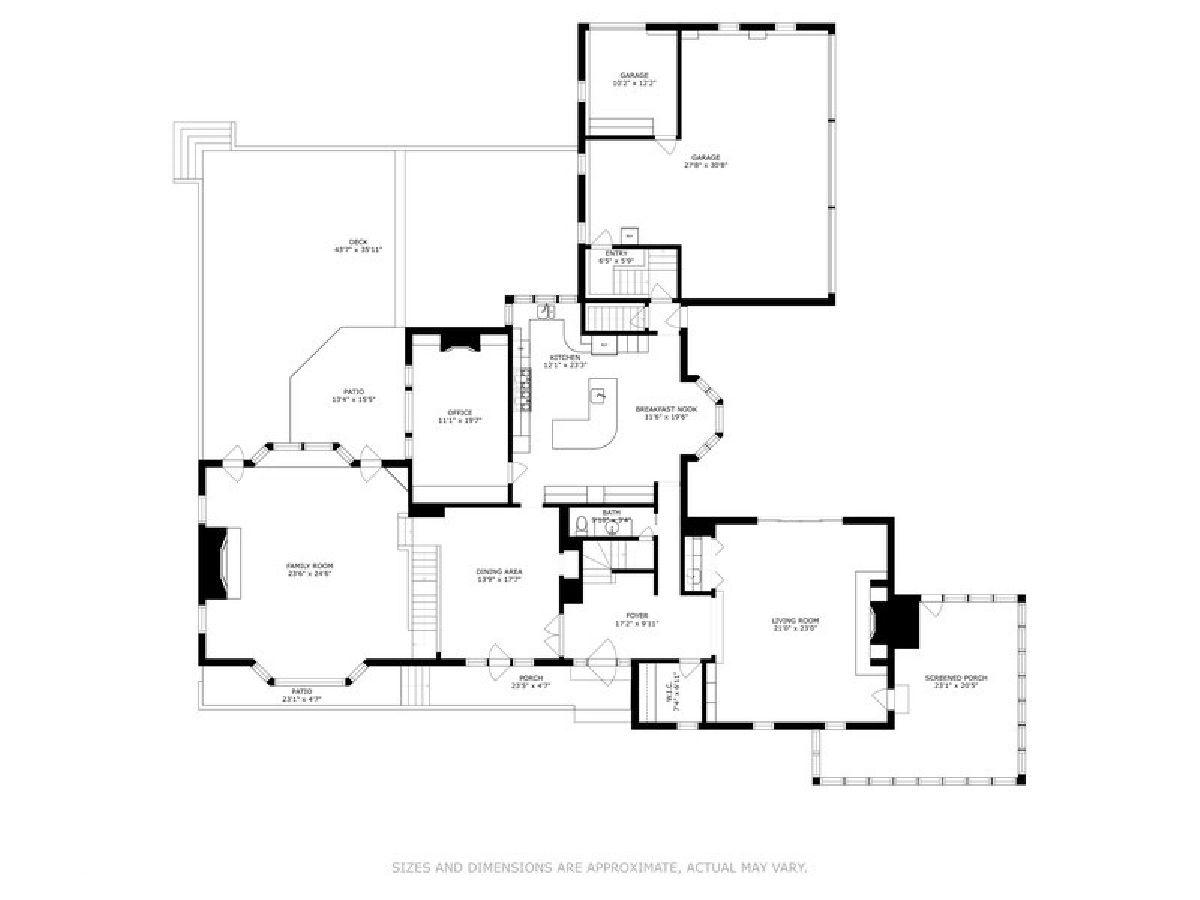
Room Specifics
Total Bedrooms: 4
Bedrooms Above Ground: 4
Bedrooms Below Ground: 0
Dimensions: —
Floor Type: —
Dimensions: —
Floor Type: —
Dimensions: —
Floor Type: —
Full Bathrooms: 4
Bathroom Amenities: —
Bathroom in Basement: 0
Rooms: —
Basement Description: Finished
Other Specifics
| 3.5 | |
| — | |
| Asphalt,Brick | |
| — | |
| — | |
| 60199 | |
| — | |
| — | |
| — | |
| — | |
| Not in DB | |
| — | |
| — | |
| — | |
| — |
Tax History
| Year | Property Taxes |
|---|---|
| 2023 | $14,625 |
Contact Agent
Nearby Similar Homes
Nearby Sold Comparables
Contact Agent
Listing Provided By
@properties Christie's International Real Estate

