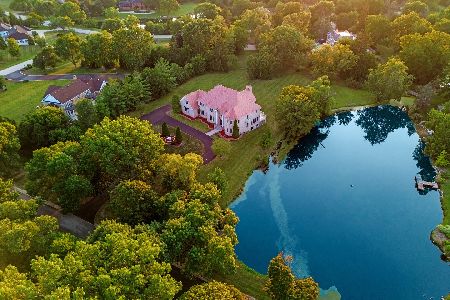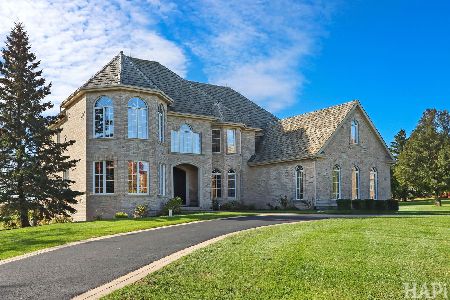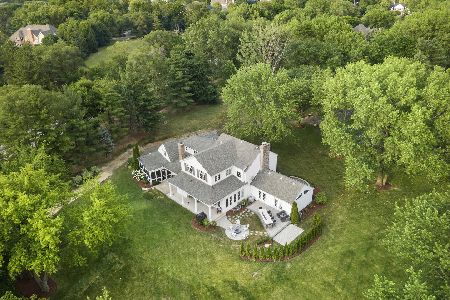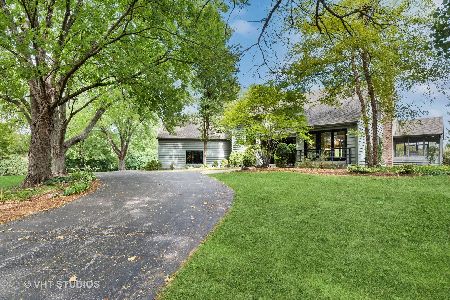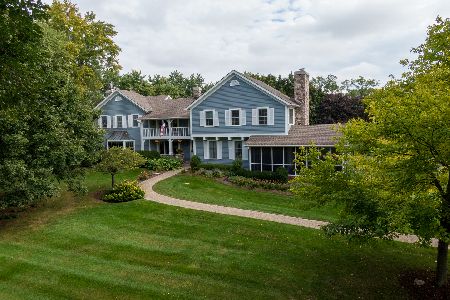10 Gregory Lane, South Barrington, Illinois 60010
$785,000
|
Sold
|
|
| Status: | Closed |
| Sqft: | 4,000 |
| Cost/Sqft: | $210 |
| Beds: | 5 |
| Baths: | 3 |
| Year Built: | 1983 |
| Property Taxes: | $12,859 |
| Days On Market: | 3843 |
| Lot Size: | 1,10 |
Description
Elegant country home set in the prestigious gated community of "The Glen" of South Barrington - Unique charm and family friendly features through out this custom home in a setting to be enjoyed for all seasons with Lake Adalyn rights. Trail just off patio and screened porch. Beautiful touches throughout with many nooks and crannies, butlers pantry w/sink & dishwasher! Dual zoned furnaces. $400,000 rehab/addition in 2007.
Property Specifics
| Single Family | |
| — | |
| Colonial | |
| 1983 | |
| Partial | |
| CUSTOM | |
| No | |
| 1.1 |
| Cook | |
| The Glen | |
| 0 / Not Applicable | |
| None | |
| Private Well | |
| Septic-Private | |
| 08941525 | |
| 01351020020000 |
Nearby Schools
| NAME: | DISTRICT: | DISTANCE: | |
|---|---|---|---|
|
Grade School
Barbara B Rose Elementary School |
220 | — | |
|
Middle School
Barrington Middle School Prairie |
220 | Not in DB | |
|
High School
Barrington High School |
220 | Not in DB | |
Property History
| DATE: | EVENT: | PRICE: | SOURCE: |
|---|---|---|---|
| 15 Mar, 2016 | Sold | $785,000 | MRED MLS |
| 31 Jan, 2016 | Under contract | $839,000 | MRED MLS |
| — | Last price change | $870,000 | MRED MLS |
| 3 Jun, 2015 | Listed for sale | $870,000 | MRED MLS |
| 11 Sep, 2020 | Sold | $860,000 | MRED MLS |
| 26 Jul, 2020 | Under contract | $899,000 | MRED MLS |
| 13 Jul, 2020 | Listed for sale | $899,000 | MRED MLS |
| 10 Feb, 2025 | Sold | $1,100,000 | MRED MLS |
| 5 Dec, 2024 | Under contract | $1,100,000 | MRED MLS |
| 11 Nov, 2024 | Listed for sale | $1,100,000 | MRED MLS |
Room Specifics
Total Bedrooms: 5
Bedrooms Above Ground: 5
Bedrooms Below Ground: 0
Dimensions: —
Floor Type: Hardwood
Dimensions: —
Floor Type: Hardwood
Dimensions: —
Floor Type: Hardwood
Dimensions: —
Floor Type: —
Full Bathrooms: 3
Bathroom Amenities: Separate Shower,Soaking Tub
Bathroom in Basement: 0
Rooms: Bedroom 5,Exercise Room,Library,Mud Room,Pantry,Play Room,Recreation Room,Sitting Room,Workshop
Basement Description: Partially Finished
Other Specifics
| 3 | |
| Concrete Perimeter | |
| Asphalt | |
| Patio, Porch Screened | |
| Cul-De-Sac | |
| 205 X 241 X 221 X 167 | |
| — | |
| Full | |
| Vaulted/Cathedral Ceilings, Hardwood Floors, Second Floor Laundry | |
| Double Oven, Microwave, Dishwasher, Refrigerator, High End Refrigerator, Washer, Dryer, Disposal, Stainless Steel Appliance(s) | |
| Not in DB | |
| Water Rights, Street Paved | |
| — | |
| — | |
| — |
Tax History
| Year | Property Taxes |
|---|---|
| 2016 | $12,859 |
| 2020 | $15,795 |
| 2025 | $18,811 |
Contact Agent
Nearby Similar Homes
Nearby Sold Comparables
Contact Agent
Listing Provided By
Baird & Warner

