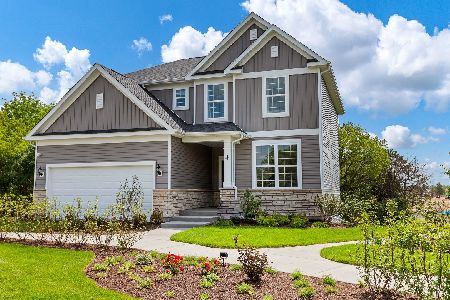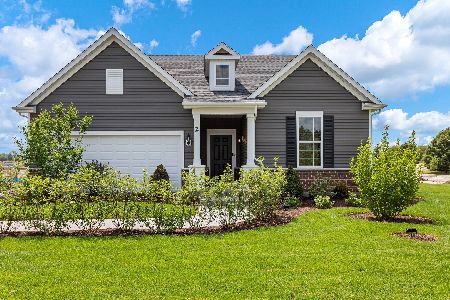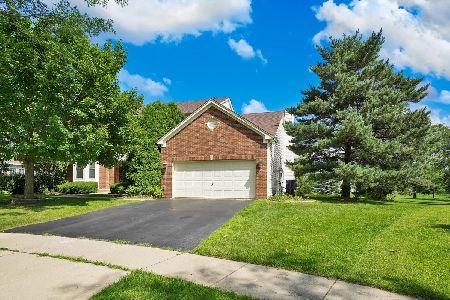10 Liam Court, Algonquin, Illinois 60102
$562,397
|
Sold
|
|
| Status: | Closed |
| Sqft: | 3,263 |
| Cost/Sqft: | $166 |
| Beds: | 4 |
| Baths: | 2 |
| Year Built: | 2024 |
| Property Taxes: | $0 |
| Days On Market: | 597 |
| Lot Size: | 0,00 |
Description
Welcome home to Trails of Woods Creek in Algonquin in Huntley Community School District 58! The Continental is a great family home that has all the finishes and features your family will love. This Continental has a full 8' unfinished basement with bath plumbing rough-in. You have a gourmet kitchen featuring SS appliances, Quartz counters and a pantry plus soft-close cabinets and drawers. The large island has room for seating. There is a small office right next to the kitchen that is perfect for homework or shopping lists. Enjoy the convenience of a 2nd floor laundry. The luxurious owners suite is tucked away and has a large walk-in closet and private bath complete with double bowl vanity with quartz counters and walk-in shower. There are three additional bedrooms and a family bath. Your 2nd floor family loft is just right for movie or game night. Included designer features are wrought iron spindle and oak-rail stairway and upgraded LED lighting. Plus optional sunroom. Homesite 1
Property Specifics
| Single Family | |
| — | |
| — | |
| 2024 | |
| — | |
| CONTINENTAL | |
| No | |
| — |
| — | |
| Trails Of Woods Creek | |
| 68 / Monthly | |
| — | |
| — | |
| — | |
| 12073504 | |
| 1825401002 |
Nearby Schools
| NAME: | DISTRICT: | DISTANCE: | |
|---|---|---|---|
|
Grade School
Mackeben Elementary School |
158 | — | |
|
Middle School
Heineman Middle School |
158 | Not in DB | |
|
High School
Huntley High School |
158 | Not in DB | |
|
Alternate Elementary School
Conley Elementary School |
— | Not in DB | |
Property History
| DATE: | EVENT: | PRICE: | SOURCE: |
|---|---|---|---|
| 20 Nov, 2024 | Sold | $562,397 | MRED MLS |
| 3 Jun, 2024 | Under contract | $542,221 | MRED MLS |
| 3 Jun, 2024 | Listed for sale | $542,221 | MRED MLS |
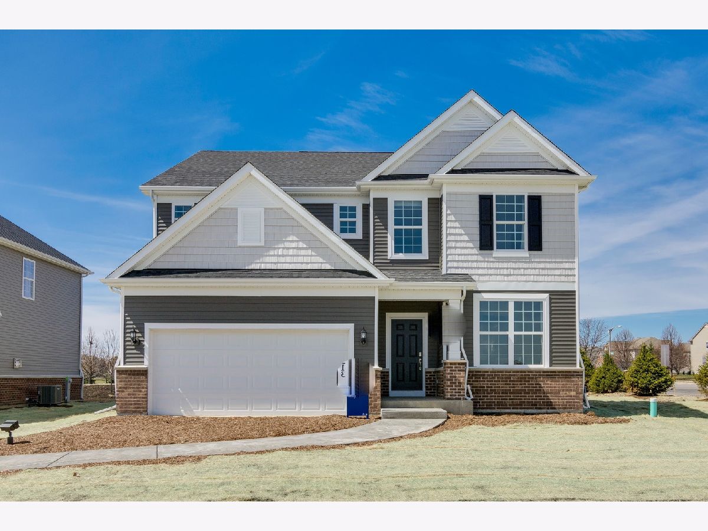
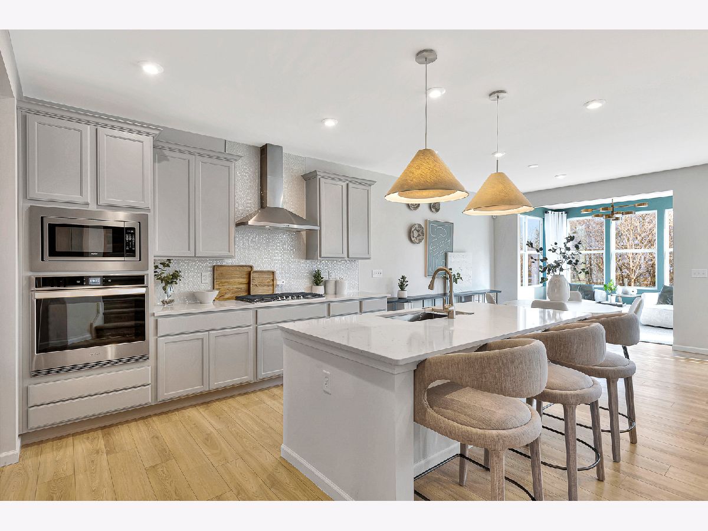
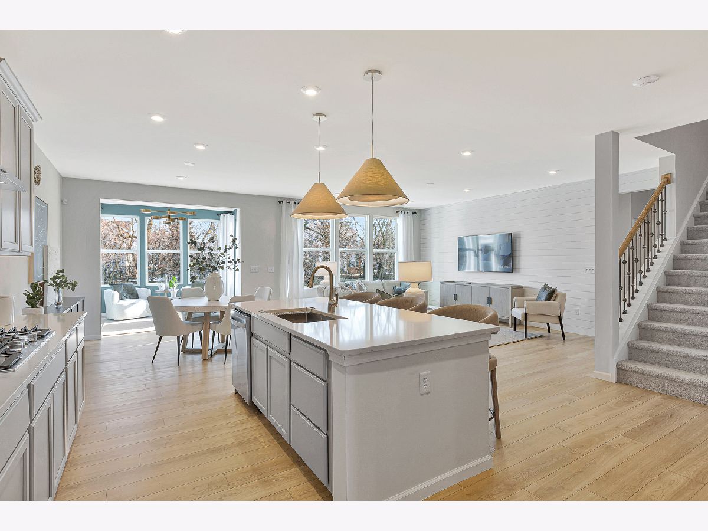
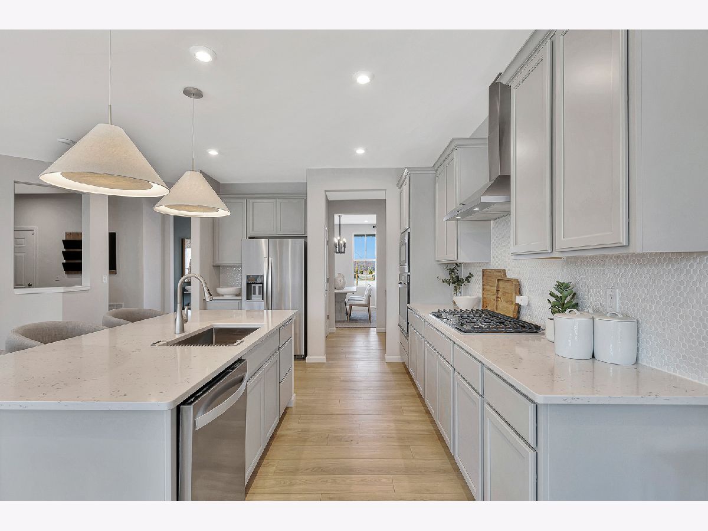


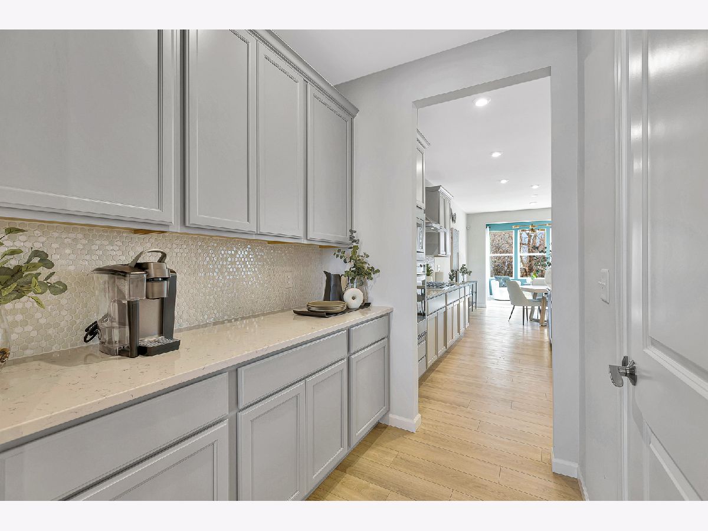

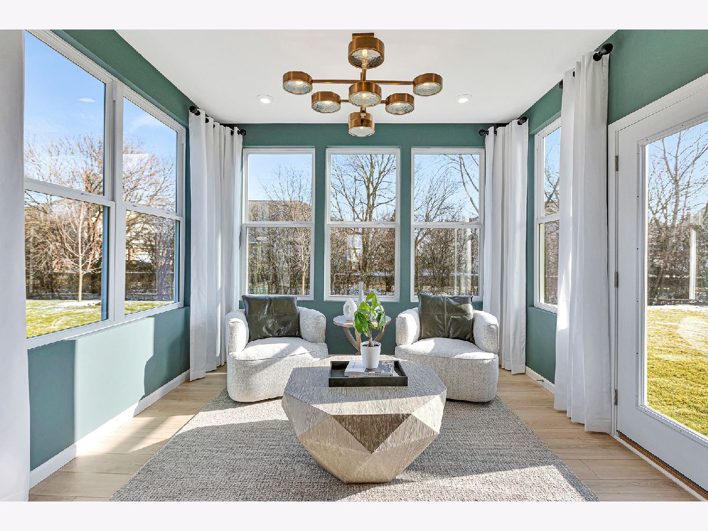



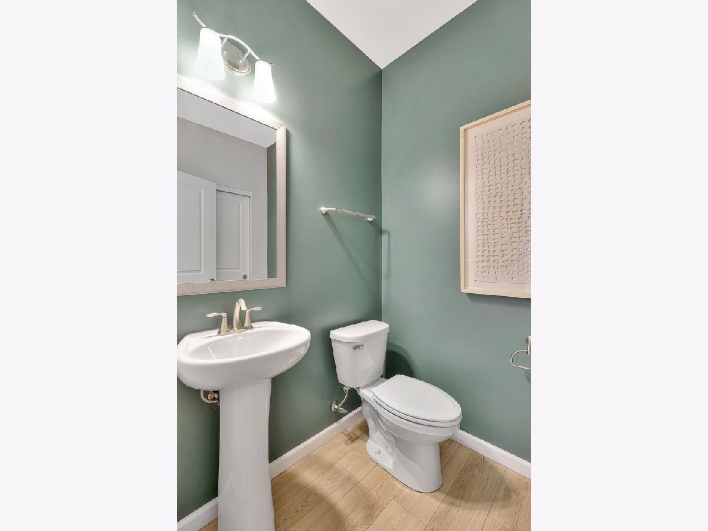
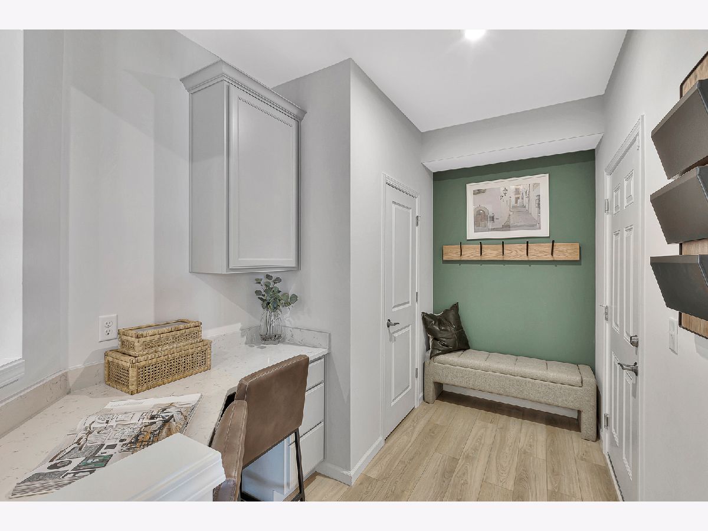

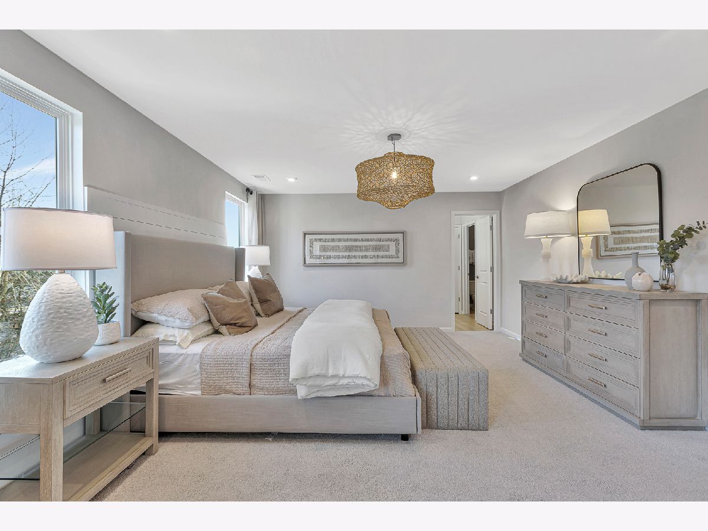

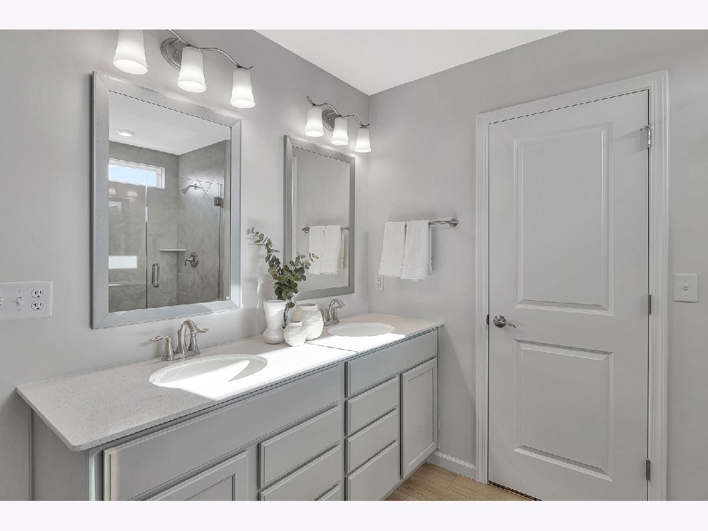
Room Specifics
Total Bedrooms: 4
Bedrooms Above Ground: 4
Bedrooms Below Ground: 0
Dimensions: —
Floor Type: —
Dimensions: —
Floor Type: —
Dimensions: —
Floor Type: —
Full Bathrooms: 2
Bathroom Amenities: Separate Shower,Double Sink
Bathroom in Basement: 0
Rooms: —
Basement Description: Unfinished,Bathroom Rough-In
Other Specifics
| 2 | |
| — | |
| Asphalt | |
| — | |
| — | |
| 60X120 | |
| — | |
| — | |
| — | |
| — | |
| Not in DB | |
| — | |
| — | |
| — | |
| — |
Tax History
| Year | Property Taxes |
|---|
Contact Agent
Nearby Similar Homes
Nearby Sold Comparables
Contact Agent
Listing Provided By
Twin Vines Real Estate Svcs






