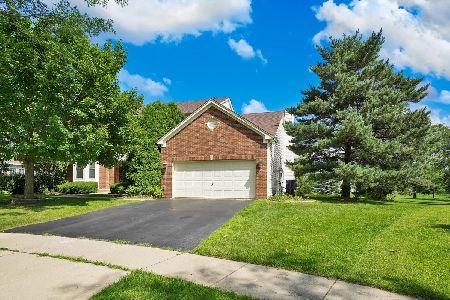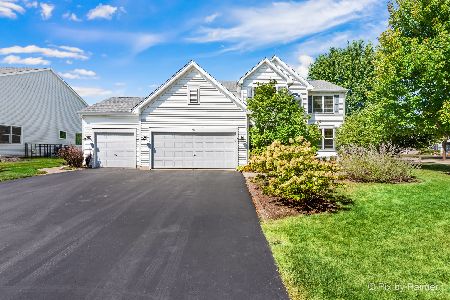231 Summerdale Lane, Algonquin, Illinois 60102
$485,000
|
Sold
|
|
| Status: | Closed |
| Sqft: | 3,056 |
| Cost/Sqft: | $155 |
| Beds: | 4 |
| Baths: | 4 |
| Year Built: | 1997 |
| Property Taxes: | $9,835 |
| Days On Market: | 637 |
| Lot Size: | 0,43 |
Description
A beautiful Two Story Impressive Prestwicke Subdivision Home with tons of natural sunlight. Amazing floor plan with fireplace in family room. The flow starts with a huge foyer, living & dining room, an updated kitchen with all SS appliances and granite countertops. First floor office tucked away for privacy. On the 2nd floor the spacious Master Suite has tray ceiling & huge walk-in closet. Luxurious Master Bathroom has double sinks, whirlpool tub and separate shower. 3 additional bedrooms are very generously sized. Huge professionally finished basement has media area/Rec Room, full custom designed wet bar, a full bath, pool table area, 2nd family room, and plenty of space for storage. A private deck and back yard where you can relax, play, enjoy and overlooking the view of the pond. New updates - 2023: new carpet with foam padding in family room, new kitchen aid dishwasher, new water softener. 2018: All new windows and new patio door, newer AC and newer Furnace. Don't miss it. Call it home and make it yours today!
Property Specifics
| Single Family | |
| — | |
| — | |
| 1997 | |
| — | |
| PENHURST | |
| Yes | |
| 0.43 |
| — | |
| Prestwicke | |
| 376 / Annual | |
| — | |
| — | |
| — | |
| 12035645 | |
| 1825328005 |
Property History
| DATE: | EVENT: | PRICE: | SOURCE: |
|---|---|---|---|
| 29 Mar, 2022 | Sold | $415,000 | MRED MLS |
| 8 Jan, 2022 | Under contract | $425,000 | MRED MLS |
| 10 Dec, 2021 | Listed for sale | $425,000 | MRED MLS |
| 31 May, 2024 | Sold | $485,000 | MRED MLS |
| 2 May, 2024 | Under contract | $474,900 | MRED MLS |
| 24 Apr, 2024 | Listed for sale | $474,900 | MRED MLS |
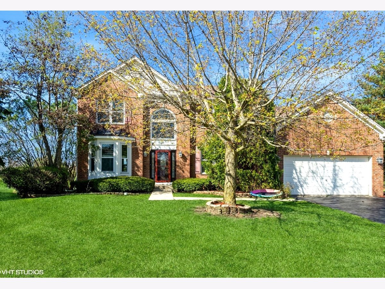
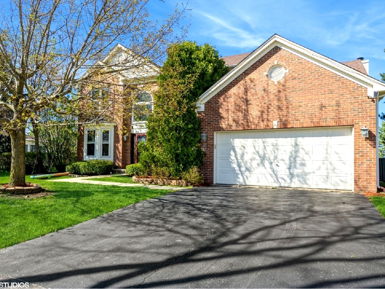
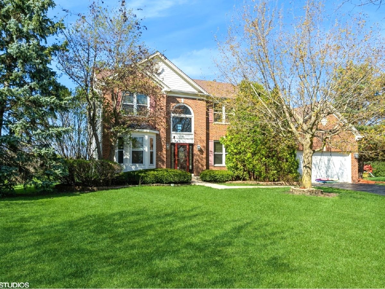
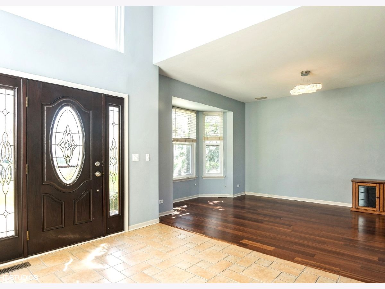
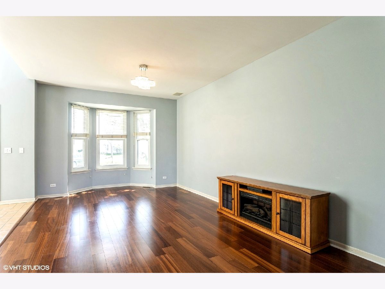
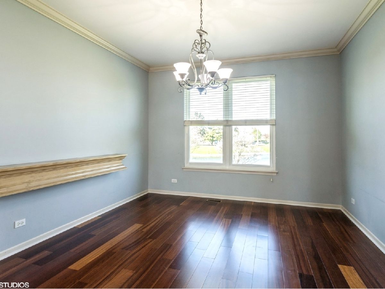
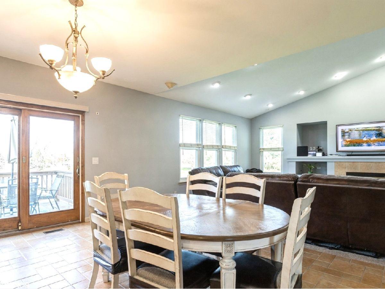
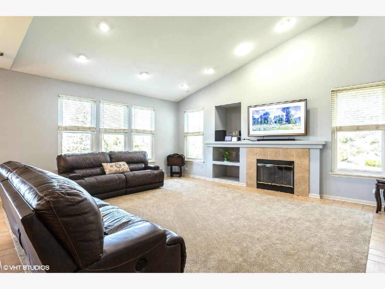
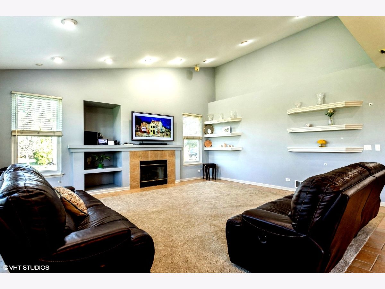
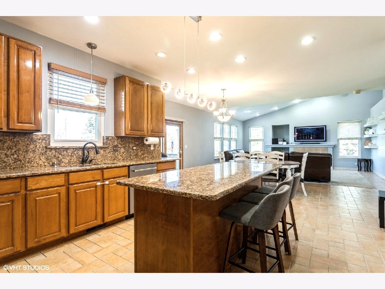
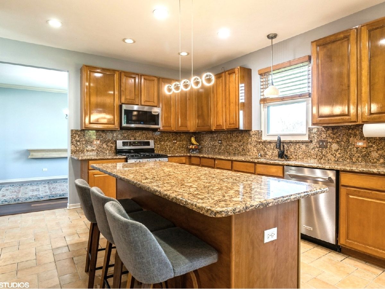
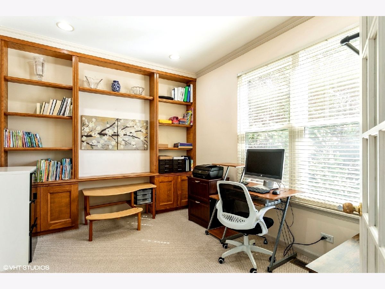
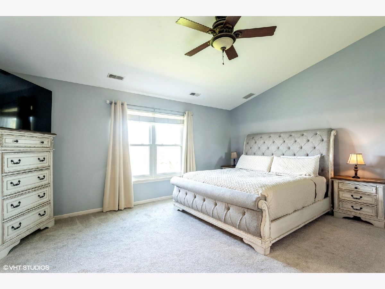
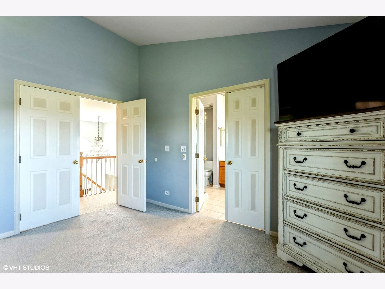
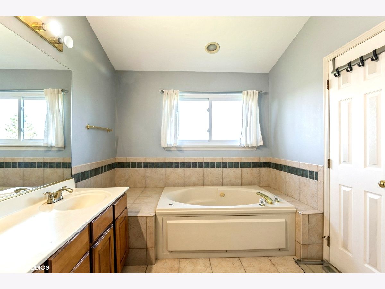
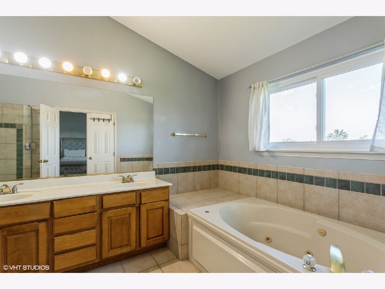
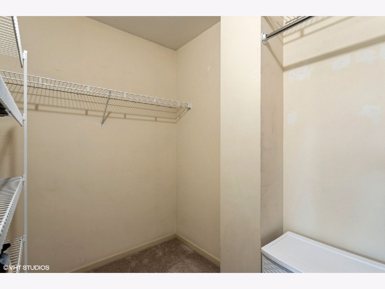
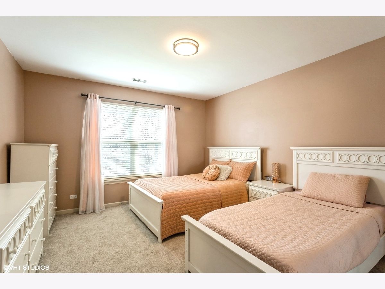
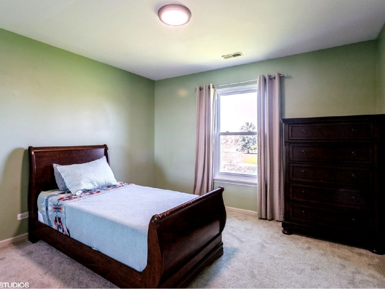
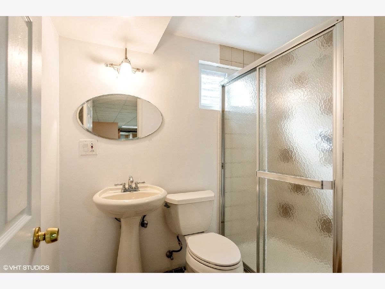
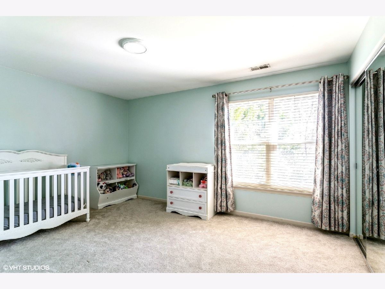
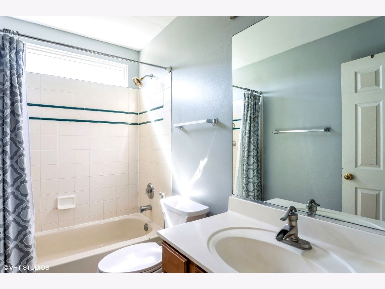
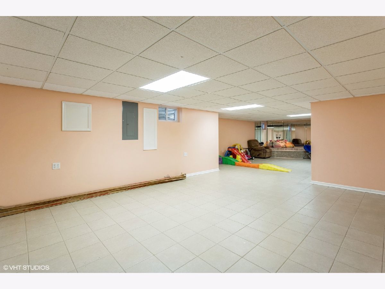
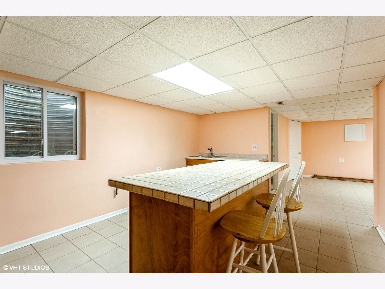
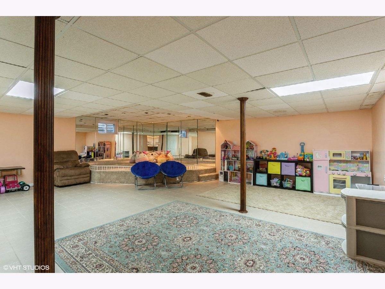
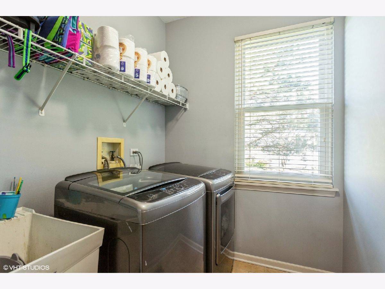
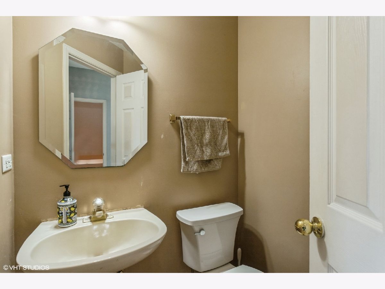
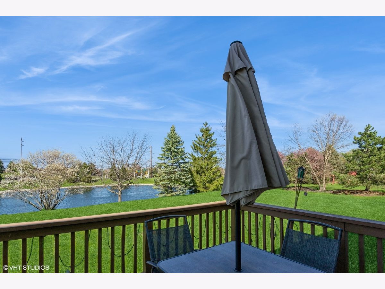
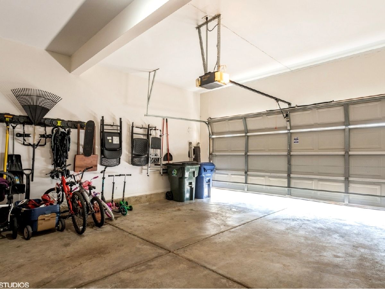
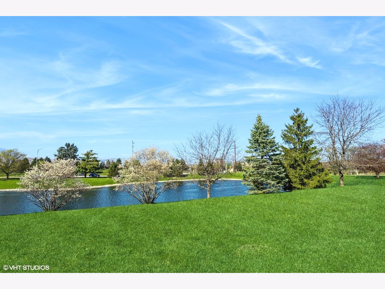
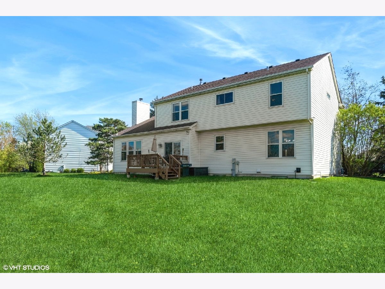
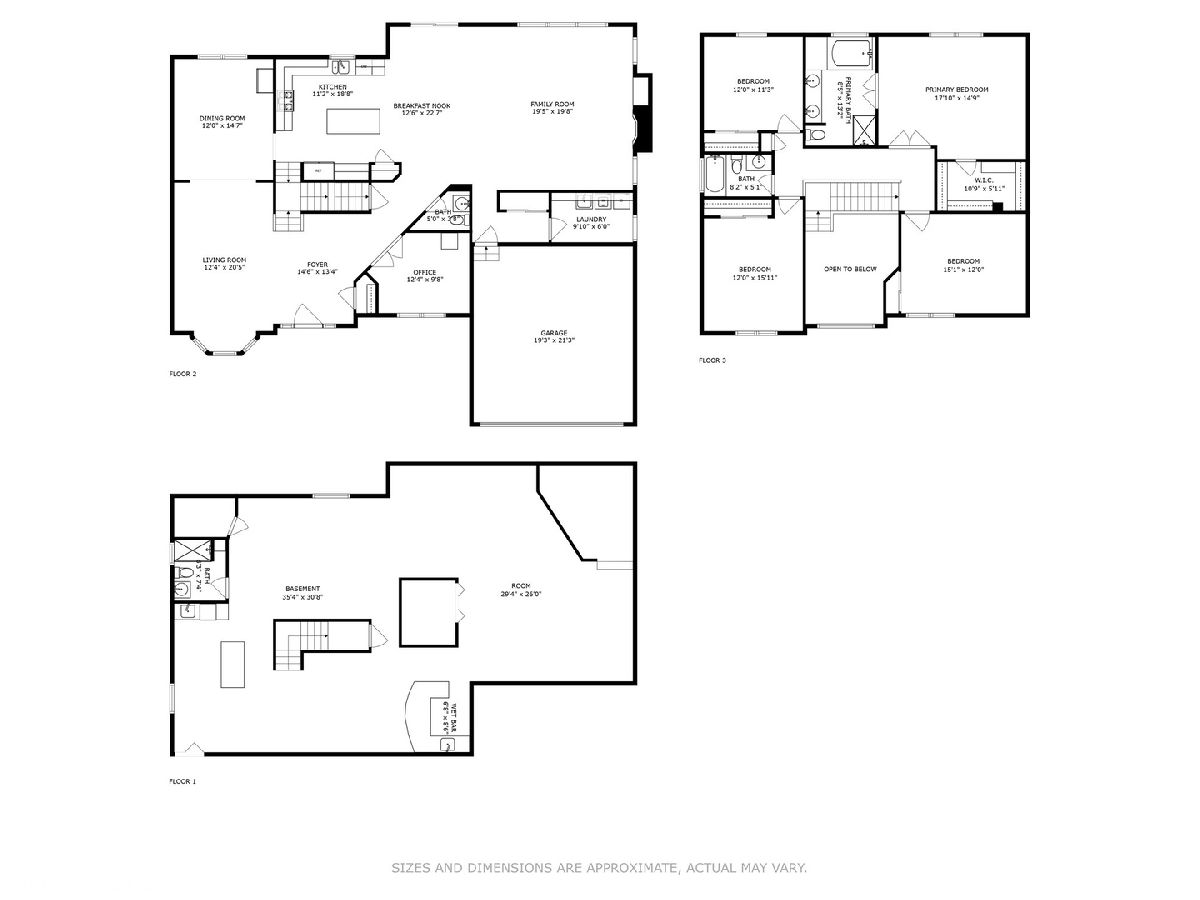
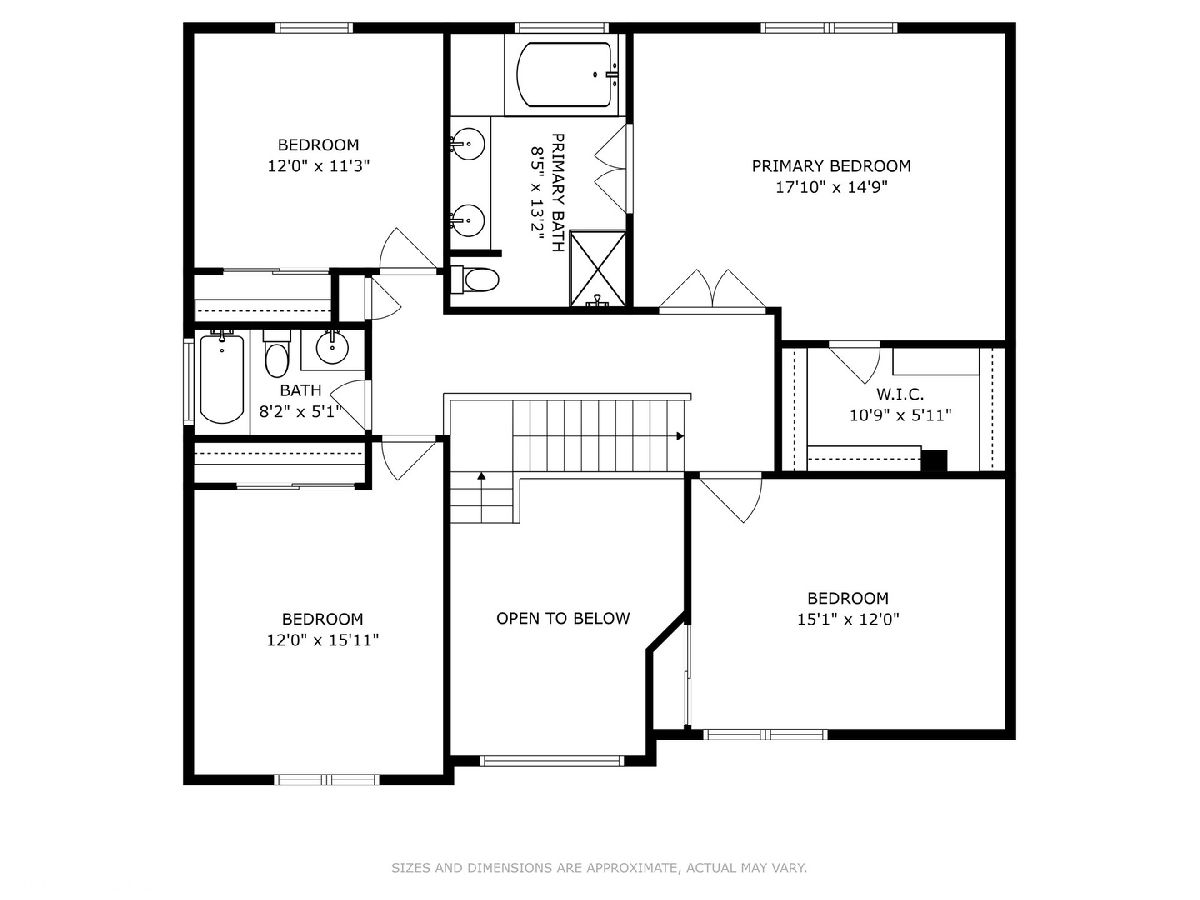

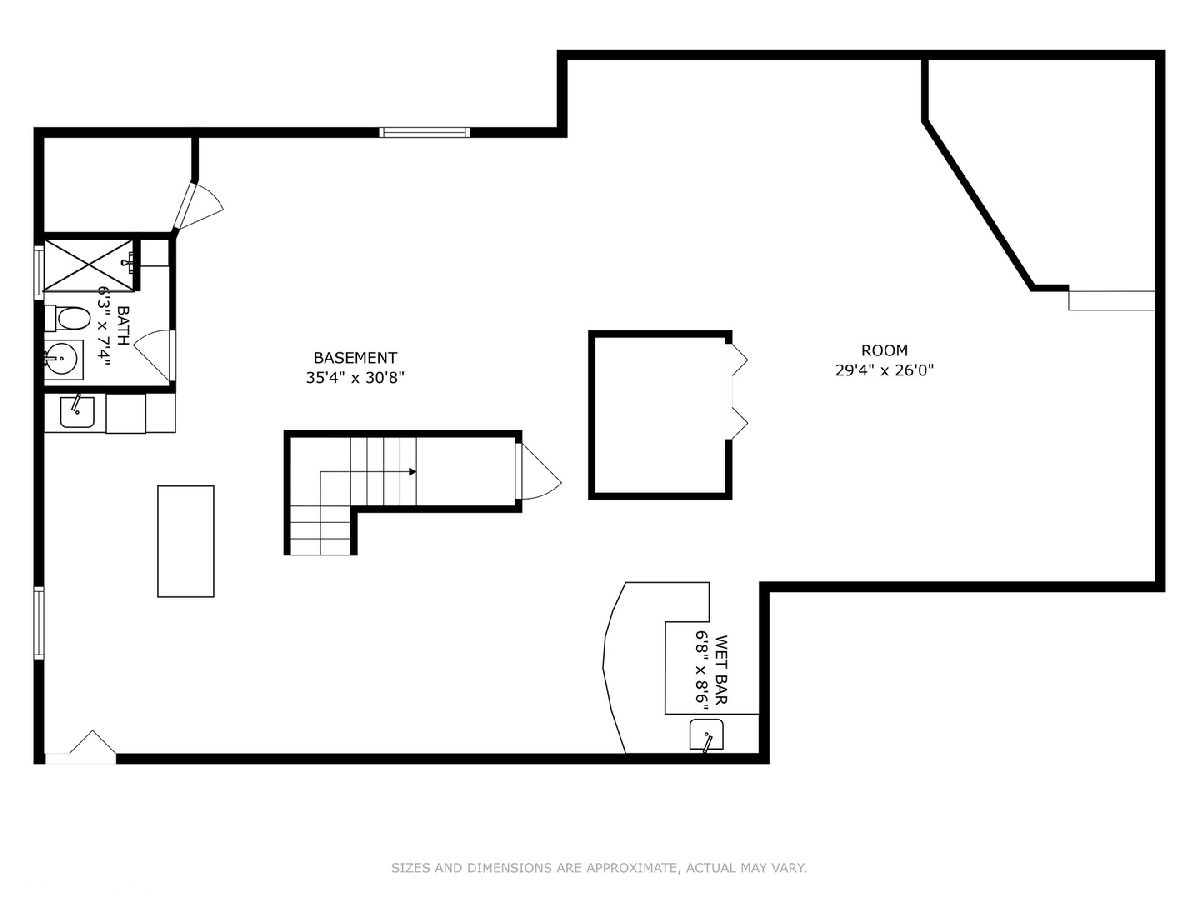
Room Specifics
Total Bedrooms: 4
Bedrooms Above Ground: 4
Bedrooms Below Ground: 0
Dimensions: —
Floor Type: —
Dimensions: —
Floor Type: —
Dimensions: —
Floor Type: —
Full Bathrooms: 4
Bathroom Amenities: Whirlpool,Separate Shower,Double Sink
Bathroom in Basement: 1
Rooms: —
Basement Description: Finished
Other Specifics
| — | |
| — | |
| Asphalt | |
| — | |
| — | |
| 0 | |
| — | |
| — | |
| — | |
| — | |
| Not in DB | |
| — | |
| — | |
| — | |
| — |
Tax History
| Year | Property Taxes |
|---|---|
| 2022 | $9,366 |
| 2024 | $9,835 |
Contact Agent
Nearby Similar Homes
Nearby Sold Comparables
Contact Agent
Listing Provided By
Coldwell Banker Realty






