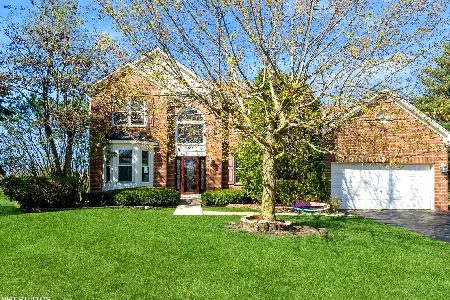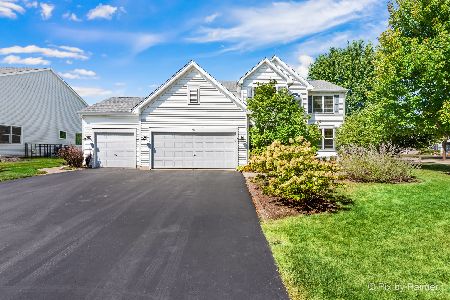231 Summerdale Lane, Algonquin, Illinois 60102
$415,000
|
Sold
|
|
| Status: | Closed |
| Sqft: | 3,056 |
| Cost/Sqft: | $139 |
| Beds: | 4 |
| Baths: | 4 |
| Year Built: | 1997 |
| Property Taxes: | $9,366 |
| Days On Market: | 1504 |
| Lot Size: | 0,43 |
Description
Stunning Two Story Impressive Prestwicke Subdivision Home with tons of natural sunlight. Awesome floor plan with fireplace in family room. Updated kitchen with all SS appliances and granite countertops. First floor office tucked away for privacy. Spacious Master Suite has tray ceiling & huge walk-in closet. Luxurious Master Bathroom has double sinks, whirlpool tub and separate shower. 3 additional bedrooms are very generously sized. Huge professionally finished basement has media area/Rec Room, full custom designed wet bar, a full bath, pool table area, 2nd family room, and plenty of space for storage. New updates -- 2020: Whole house new carpet. 2018: All new windows and new patio door, new AC and new Furnace. 2017: New basement. 2008: Roof replaced. Whole house has custom blinds and window treatments.
Property Specifics
| Single Family | |
| — | |
| — | |
| 1997 | |
| — | |
| PENHURST | |
| Yes | |
| 0.43 |
| Mc Henry | |
| Prestwicke | |
| 335 / Annual | |
| — | |
| — | |
| — | |
| 11284628 | |
| 1825328005 |
Property History
| DATE: | EVENT: | PRICE: | SOURCE: |
|---|---|---|---|
| 29 Mar, 2022 | Sold | $415,000 | MRED MLS |
| 8 Jan, 2022 | Under contract | $425,000 | MRED MLS |
| 10 Dec, 2021 | Listed for sale | $425,000 | MRED MLS |
| 31 May, 2024 | Sold | $485,000 | MRED MLS |
| 2 May, 2024 | Under contract | $474,900 | MRED MLS |
| 24 Apr, 2024 | Listed for sale | $474,900 | MRED MLS |

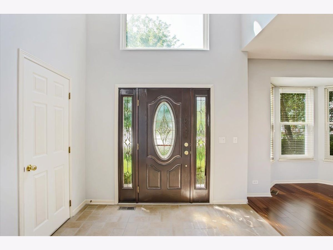
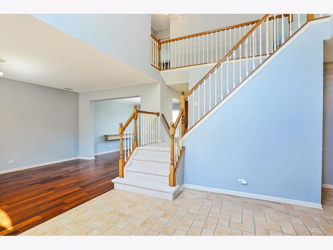
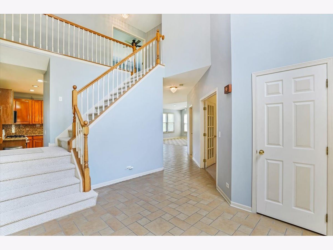
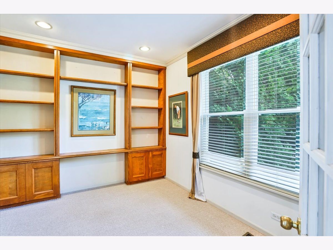
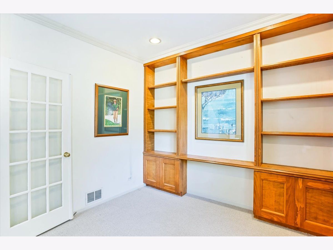
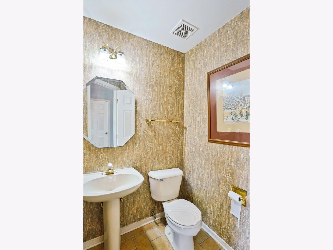
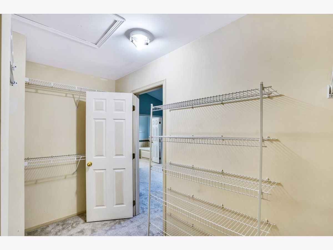
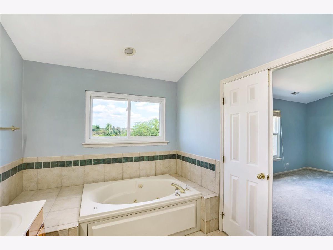
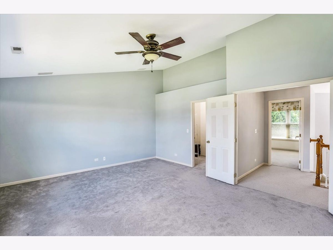

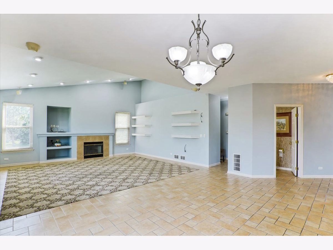
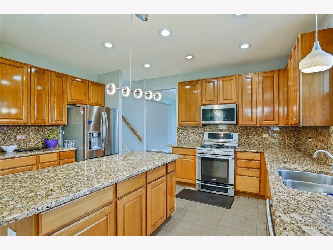
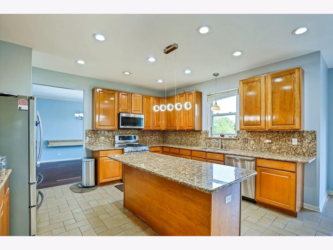
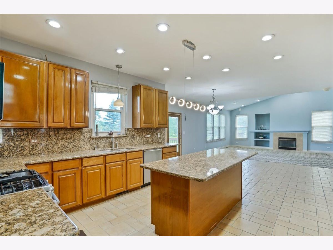


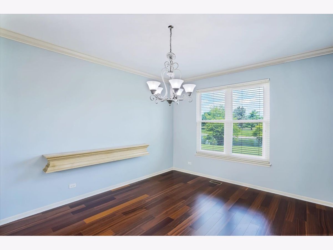

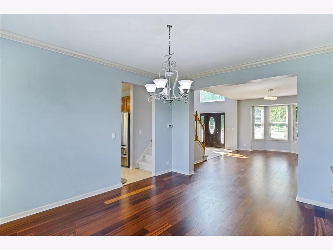
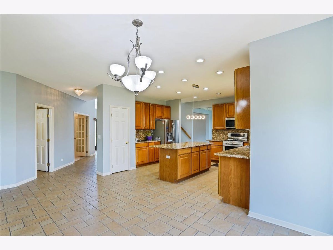
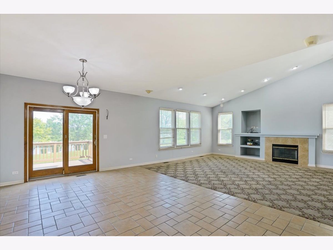
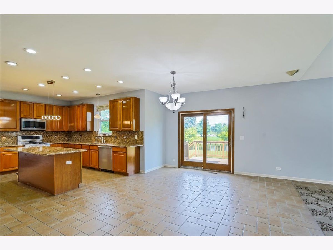
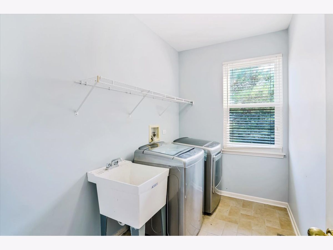
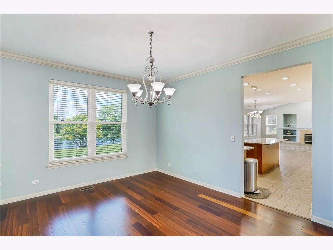
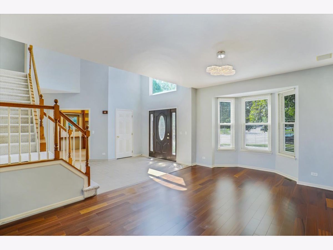
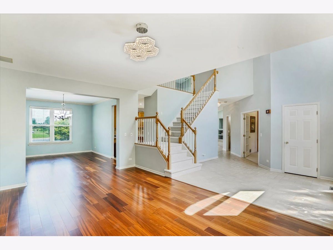
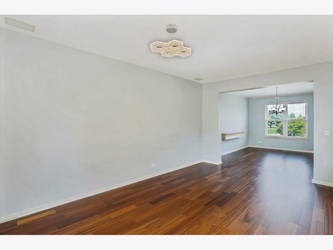
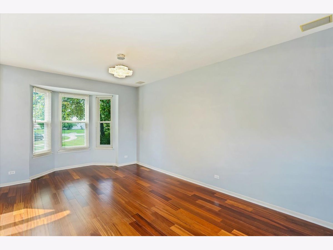

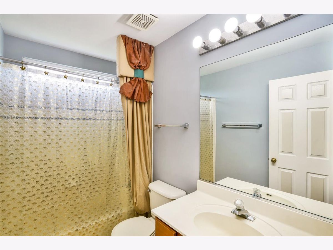
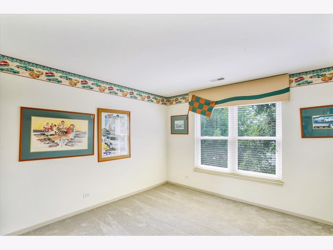
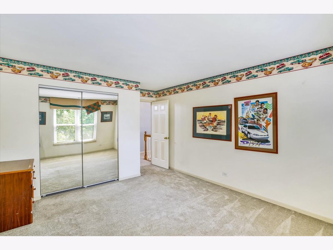
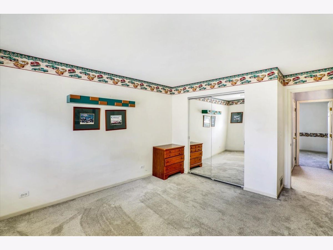

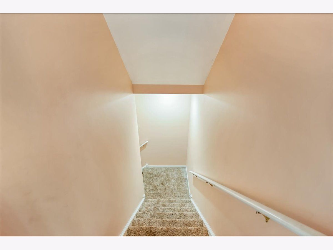
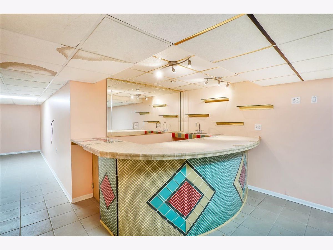
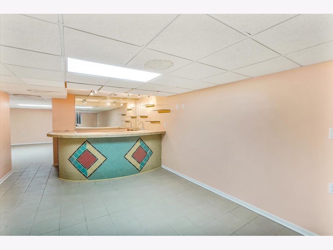
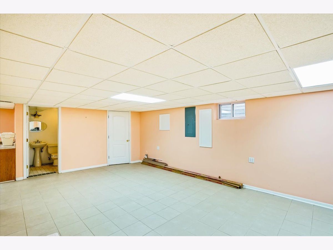
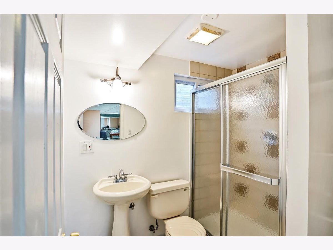
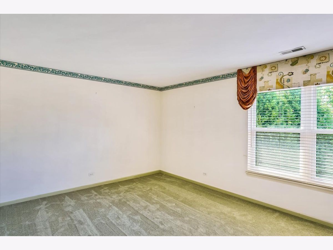

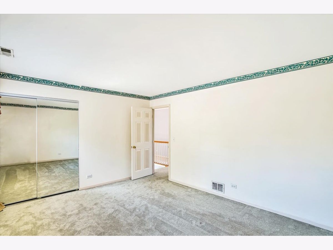

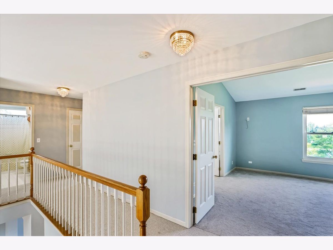
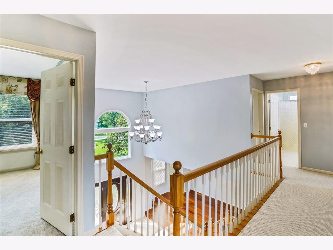
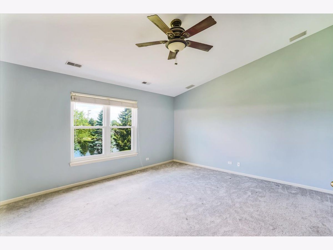


Room Specifics
Total Bedrooms: 4
Bedrooms Above Ground: 4
Bedrooms Below Ground: 0
Dimensions: —
Floor Type: —
Dimensions: —
Floor Type: —
Dimensions: —
Floor Type: —
Full Bathrooms: 4
Bathroom Amenities: Whirlpool,Separate Shower,Double Sink
Bathroom in Basement: 1
Rooms: —
Basement Description: Finished
Other Specifics
| — | |
| — | |
| Asphalt | |
| — | |
| — | |
| 0 | |
| — | |
| — | |
| — | |
| — | |
| Not in DB | |
| — | |
| — | |
| — | |
| — |
Tax History
| Year | Property Taxes |
|---|---|
| 2022 | $9,366 |
| 2024 | $9,835 |
Contact Agent
Nearby Similar Homes
Nearby Sold Comparables
Contact Agent
Listing Provided By
Equity Market Realty Inc.






