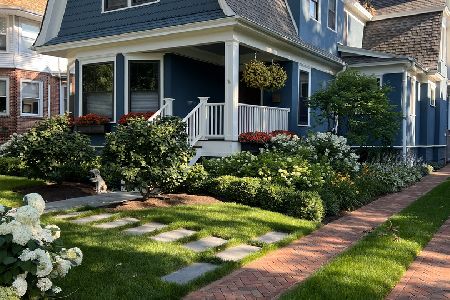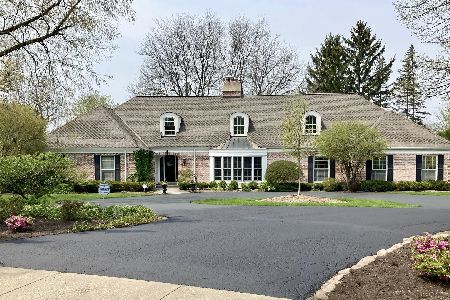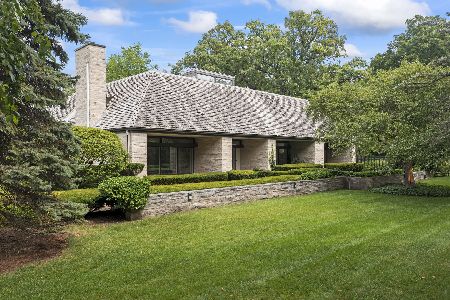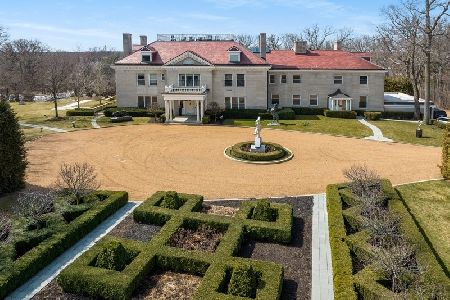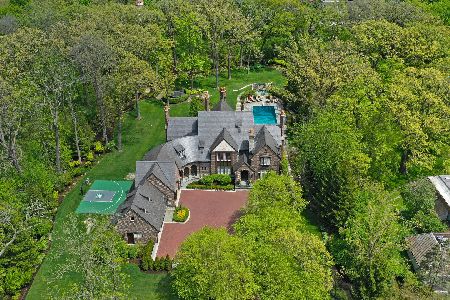10 Pembroke Drive, Lake Forest, Illinois 60045
$1,850,000
|
Sold
|
|
| Status: | Closed |
| Sqft: | 5,119 |
| Cost/Sqft: | $391 |
| Beds: | 5 |
| Baths: | 6 |
| Year Built: | 1979 |
| Property Taxes: | $32,510 |
| Days On Market: | 3178 |
| Lot Size: | 1,38 |
Description
Beautifully designed & completely renovated classic brick Georgian set on a spectacular 1.38 acre lot in a private cul-de-sac location. NEWER kitchen w/ center island & serving station that overlooks family rm. Cubbies & full bath in mudrm. NEWER baths, 6 fireplaces, superb floor plan & exquisite finishes. Plentiful mill-work, hardwood/ stone flooring & creative architectural details thru-out. Private rich paneled library, spacious & cozy family rm w/ fireplace has built-in entertainment center & two sliding doors that lead to an expansive brussel block & brick patio. Enjoy a built-in grill, fridge & high top seating. Fully fenced in backyard enjoys a refreshing heated pool & loads of privacy w/ mature landscaping. The master bed suite is truly the ULTIMATE luxury w/ soaking tub, oversized shower & heated floor adjacent to a very large customized walk-in closet & sitting rm. 4 addt'l beds & 3 baths plus 2nd floor laundry. Basement w/ large rec rm & abundant storage.
Property Specifics
| Single Family | |
| — | |
| Colonial | |
| 1979 | |
| Full | |
| — | |
| No | |
| 1.38 |
| Lake | |
| — | |
| 0 / Not Applicable | |
| None | |
| Lake Michigan | |
| Public Sewer | |
| 09628607 | |
| 12331170080000 |
Nearby Schools
| NAME: | DISTRICT: | DISTANCE: | |
|---|---|---|---|
|
Grade School
Sheridan Elementary School |
67 | — | |
|
Middle School
Deer Path Middle School |
67 | Not in DB | |
|
High School
Lake Forest High School |
115 | Not in DB | |
Property History
| DATE: | EVENT: | PRICE: | SOURCE: |
|---|---|---|---|
| 20 Mar, 2018 | Sold | $1,850,000 | MRED MLS |
| 23 Dec, 2017 | Under contract | $1,999,000 | MRED MLS |
| — | Last price change | $2,175,000 | MRED MLS |
| 16 May, 2017 | Listed for sale | $2,275,000 | MRED MLS |
Room Specifics
Total Bedrooms: 5
Bedrooms Above Ground: 5
Bedrooms Below Ground: 0
Dimensions: —
Floor Type: —
Dimensions: —
Floor Type: —
Dimensions: —
Floor Type: —
Dimensions: —
Floor Type: —
Full Bathrooms: 6
Bathroom Amenities: —
Bathroom in Basement: 0
Rooms: Mud Room,Bedroom 5,Library,Foyer,Theatre Room,Play Room,Walk In Closet
Basement Description: Finished
Other Specifics
| 4 | |
| Concrete Perimeter | |
| Asphalt | |
| Patio, In Ground Pool, Storms/Screens, Outdoor Grill | |
| Cul-De-Sac,Fenced Yard,Landscaped,Wooded | |
| 118 X 107 X 301 X 165 X 36 | |
| — | |
| Full | |
| Hardwood Floors, Second Floor Laundry, First Floor Full Bath | |
| Double Oven, Microwave, Dishwasher, High End Refrigerator, Washer, Dryer | |
| Not in DB | |
| Sidewalks, Street Lights, Street Paved | |
| — | |
| — | |
| — |
Tax History
| Year | Property Taxes |
|---|---|
| 2018 | $32,510 |
Contact Agent
Nearby Similar Homes
Nearby Sold Comparables
Contact Agent
Listing Provided By
Coldwell Banker Realty

